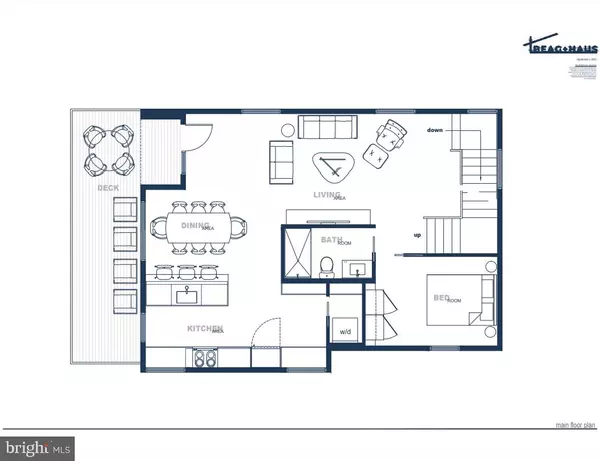
3 Beds
2 Baths
1,600 SqFt
3 Beds
2 Baths
1,600 SqFt
Key Details
Property Type Single Family Home
Sub Type Detached
Listing Status Active
Purchase Type For Sale
Square Footage 1,600 sqft
Price per Sqft $343
Subdivision Bryce Mountain
MLS Listing ID VASH2007308
Style Contemporary
Bedrooms 3
Full Baths 2
HOA Fees $264/ann
HOA Y/N Y
Abv Grd Liv Area 1,600
Originating Board BRIGHT
Annual Tax Amount $50
Tax Year 2022
Lot Size 0.425 Acres
Acres 0.43
Property Description
Nestled on a sloped property within the picturesque Bryce Resort, this architectural gem seamlessly integrates with its natural surroundings. Designed to capitalize on the lush wooded lot and enhance privacy on the uphill areas opposite the road, the residence embraces the serene beauty of the landscape.
Bryce Resort, a year-round sanctuary nestled in the Blue Ridge Mountains and Shenandoah Valley, is just a short drive from Washington, DC, Northern VA, Richmond and the surrounding areas. The property is located a short distance from the main lodge and resort amenities. Revel in the convenience of diverse outdoor activities, from skiing, mountain biking, and golfing to fishing, boating, swimming, and hiking in the scenic Shenandoah Valley.
This home is not just a structure; it's a statement. Carefully designed to flow with the contours of the hillside, it invites you to immerse yourself in the landscape. The premier Northern VA contractor overseeing the construction guarantees the highest quality, with groundbreaking scheduled for 2024. The canvas awaits your personal touches, turning it into your dream home.
Embark on a journey where nature meets luxury, and your dream home becomes a reality. With the power to choose, design, and craft, this is more than a home—it's your masterpiece in the making.
Location
State VA
County Shenandoah
Zoning R
Rooms
Main Level Bedrooms 1
Interior
Hot Water Electric
Heating Central
Cooling Central A/C
Fireplace N
Heat Source Electric
Exterior
Exterior Feature Deck(s), Patio(s)
Garage Garage - Front Entry
Garage Spaces 2.0
Waterfront N
Water Access N
Accessibility None
Porch Deck(s), Patio(s)
Parking Type Attached Garage, Driveway
Attached Garage 2
Total Parking Spaces 2
Garage Y
Building
Story 3
Foundation Concrete Perimeter, Slab
Sewer Public Sewer
Water Public
Architectural Style Contemporary
Level or Stories 3
Additional Building Above Grade, Below Grade
New Construction Y
Schools
School District Shenandoah County Public Schools
Others
HOA Fee Include Other,Snow Removal,Road Maintenance,Trash
Senior Community No
Tax ID 065A102B000B049
Ownership Fee Simple
SqFt Source Assessor
Acceptable Financing Negotiable
Listing Terms Negotiable
Financing Negotiable
Special Listing Condition Standard


1619 Walnut St 4th FL, Philadelphia, PA, 19103, United States






