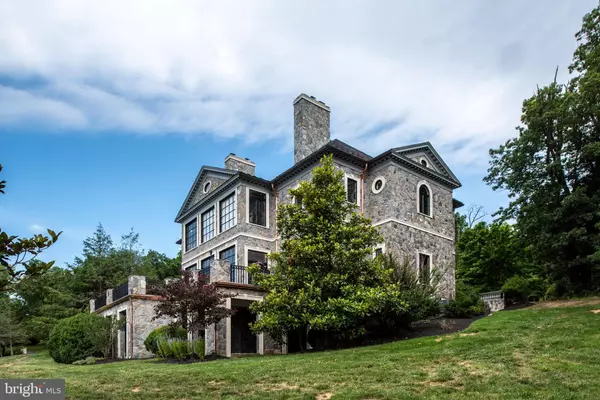
5 Beds
6 Baths
10,044 SqFt
5 Beds
6 Baths
10,044 SqFt
Key Details
Property Type Single Family Home
Sub Type Detached
Listing Status Active
Purchase Type For Sale
Square Footage 10,044 sqft
Price per Sqft $418
Subdivision None Available
MLS Listing ID VALO2054174
Style French,Manor
Bedrooms 5
Full Baths 4
Half Baths 2
HOA Y/N N
Abv Grd Liv Area 7,444
Originating Board BRIGHT
Year Built 1998
Annual Tax Amount $24,870
Tax Year 2024
Lot Size 99.740 Acres
Acres 99.74
Property Description
The home demonstrates elegance and craftsmanship. Its interior features soaring 14' ceilings, custom plaster moldings, and rich wood-paneled walls, illuminated by the sparkle of crystal chandeliers. The main level opens into a magnificent sun-filled great room, and an ornate mahogany library offers a space for a possible book in front of the fireplace.
This home, designed with the art of entertaining in mind, houses two kitchens – a gourmet kitchen on the main level and another fully equipped kitchen on the lower level, adjacent to a walk-in wine cellar. Complementing these features, the basement level also has a spacious recreation room, complete with a cozy stone fireplace and new wood floors and windowed doors. Whether entertaining or spending time with creating family moments, this space is perfectly suited to accommodate all your needs.
Each of the home's spacious rooms, wood floors, exquisite ceiling crown and panel moldings, dual staircases, and French doors opening to the flagstone veranda. The primary bedroom suite includes a sitting room that faces the stunning view off the back of the home.
Outdoor spaces are equally impressive with a sprawling patio/balcony running the length of the home, a huge covered terrace off the walk-out basement, formal lawns, and a charming courtyard. New asphalt has been applied to a significant portion of the driveway, leading to a detached 3-car garage. There are 5 acres to the back of the property cleared and ready for a future barn and paddock.
Gated for privacy, this gorgeous stone home offers magnificent views of local wildlife, including deer, wild turkeys, pheasants, squirrels, and rabbits. Witness the changing seasons and the beauty of nature from the comfort of this extraordinary home.
The property's recent updates include: Completely new stone exterior, new copper gutters, new window walls for panoramic views, doors, and windows replaced within the last 4 years, an updated kitchen with new appliances and so much more. The beauty of this home is further enhanced by its five crystal chandeliers and crystal wall sconces.
Experience the incredible value of this exquisite estate, a blend of timeless elegance, top-notch craftsmanship, and unparalleled natural beauty. Explore the enchanting English Manor for a truly elevated lifestyle.
Highlights Include:
Exquisite English Manor
All New Stone Exterior with Copper Gutters
Perched at an impressive 1500' elevation
Set amidst 99.74 acres of serene woodlands
5 Cleared Acres ready for a Barn & Paddock
Breathtaking panoramic views of the valley from every room
Grand interiors featuring 14' ceilings, custom plaster moldings, and rich wood-paneled walls
Ornate mahogany library
Gourmet kitchen on Main Level, Secondary kitchen in Lower Level
Expansive walk-in wine cellar
Lower-level recreation room with stone fireplace
French doors opening to a flagstone veranda
Primary bedroom suite with sitting room overlooking stunning view
Patio/balcony running the length of the home
Sprawling formal lawns and charming courtyard
Detached 3-car garage
Gated for privacy
New window walls for panoramic views
Recently updated kitchen appliances
Five huge crystal chandeliers and crystal wall sconces
Unparalleled haven of tranquility with sightings of local wildlife.
Location
State VA
County Loudoun
Zoning AR2
Rooms
Other Rooms Dining Room, Primary Bedroom, Sitting Room, Bedroom 2, Bedroom 4, Bedroom 5, Kitchen, Game Room, Den, Library, Foyer, Great Room, Utility Room, Bathroom 2, Bathroom 3, Primary Bathroom, Full Bath, Half Bath
Basement Full, Connecting Stairway, Fully Finished, Windows, Walkout Level, Rear Entrance, Interior Access
Interior
Interior Features Bar, Breakfast Area, Built-Ins, Butlers Pantry, Chair Railings, Crown Moldings, Curved Staircase, Dining Area, Double/Dual Staircase, Family Room Off Kitchen, Floor Plan - Open, Formal/Separate Dining Room, Kitchen - Gourmet, Kitchen - Eat-In, Kitchen - Island, Kitchen - Table Space, Pantry, Primary Bath(s), Recessed Lighting, Bathroom - Soaking Tub, Bathroom - Stall Shower, Bathroom - Tub Shower, Upgraded Countertops, Wainscotting, Walk-in Closet(s), Wet/Dry Bar, Wine Storage, Wood Floors
Hot Water Propane
Heating Heat Pump - Gas BackUp, Central, Forced Air, Heat Pump(s)
Cooling Central A/C
Flooring Ceramic Tile, Hardwood, Wood, Marble
Fireplaces Number 5
Fireplaces Type Wood, Stone, Marble, Mantel(s), Gas/Propane
Equipment Built-In Microwave, Cooktop - Down Draft, Dishwasher, Disposal, Dryer, Microwave, Oven - Self Cleaning, Oven - Wall, Oven - Double, Oven/Range - Gas, Refrigerator, Stainless Steel Appliances, Washer, Water Heater
Fireplace Y
Window Features Casement,Double Pane,Double Hung,Energy Efficient,Insulated,Replacement,Screens,Vinyl Clad
Appliance Built-In Microwave, Cooktop - Down Draft, Dishwasher, Disposal, Dryer, Microwave, Oven - Self Cleaning, Oven - Wall, Oven - Double, Oven/Range - Gas, Refrigerator, Stainless Steel Appliances, Washer, Water Heater
Heat Source Propane - Owned
Laundry Upper Floor
Exterior
Exterior Feature Patio(s), Balcony
Garage Garage - Front Entry, Garage Door Opener
Garage Spaces 11.0
Fence Wood, Wrought Iron, Partially, Board
Utilities Available Cable TV, Electric Available, Phone Available, Propane, Water Available
Water Access N
View Mountain, Panoramic, Pasture, Scenic Vista, Trees/Woods, Valley
Roof Type Slate
Street Surface Black Top
Accessibility None
Porch Patio(s), Balcony
Road Frontage City/County, Public
Total Parking Spaces 11
Garage Y
Building
Lot Description Backs to Trees, Mountainous, Secluded, Sloping, Trees/Wooded, Private
Story 3
Foundation Concrete Perimeter
Sewer Septic < # of BR
Water Well
Architectural Style French, Manor
Level or Stories 3
Additional Building Above Grade, Below Grade
Structure Type 9'+ Ceilings,Cathedral Ceilings,Dry Wall,High,Paneled Walls,Vaulted Ceilings
New Construction N
Schools
School District Loudoun County Public Schools
Others
Senior Community No
Tax ID 695157761000
Ownership Fee Simple
SqFt Source Assessor
Security Features Security Gate,Smoke Detector
Acceptable Financing Cash, Conventional, Exchange
Horse Property N
Listing Terms Cash, Conventional, Exchange
Financing Cash,Conventional,Exchange
Special Listing Condition Standard


1619 Walnut St 4th FL, Philadelphia, PA, 19103, United States






