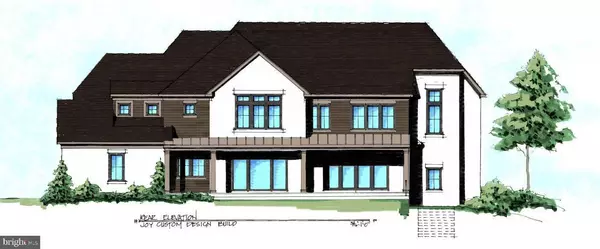
6 Beds
10 Baths
8,839 SqFt
6 Beds
10 Baths
8,839 SqFt
Key Details
Property Type Single Family Home
Sub Type Detached
Listing Status Pending
Purchase Type For Sale
Square Footage 8,839 sqft
Price per Sqft $593
Subdivision Langley Forest
MLS Listing ID VAFX2025802
Style Transitional
Bedrooms 6
Full Baths 8
Half Baths 2
HOA Y/N N
Abv Grd Liv Area 7,179
Originating Board BRIGHT
Year Built 2022
Annual Tax Amount $17,700
Tax Year 2021
Lot Size 0.972 Acres
Acres 0.97
Property Description
Location
State VA
County Fairfax
Zoning 110
Rooms
Basement Full, Interior Access, Outside Entrance, Partially Finished, Side Entrance, Walkout Stairs, Windows
Interior
Interior Features Butlers Pantry, Breakfast Area, Family Room Off Kitchen, Formal/Separate Dining Room, Kitchen - Island, Kitchen - Table Space, Pantry, Recessed Lighting, Walk-in Closet(s), Wood Floors
Hot Water 60+ Gallon Tank, Natural Gas
Heating Central, Programmable Thermostat, Zoned
Cooling Central A/C, Programmable Thermostat, Zoned
Fireplaces Number 4
Inclusions Renderings and listing description are marketing materials ONLY, and shall not be construed to be guarantees of exact specifications
Fireplace Y
Heat Source Natural Gas
Exterior
Exterior Feature Porch(es)
Garage Garage - Side Entry, Garage Door Opener, Additional Storage Area, Inside Access
Garage Spaces 5.0
Waterfront N
Water Access N
View Garden/Lawn
Accessibility Elevator
Porch Porch(es)
Parking Type Attached Garage, Driveway
Attached Garage 3
Total Parking Spaces 5
Garage Y
Building
Story 3
Foundation Concrete Perimeter
Sewer Public Sewer
Water Public
Architectural Style Transitional
Level or Stories 3
Additional Building Above Grade, Below Grade
New Construction Y
Schools
Elementary Schools Churchill Road
Middle Schools Cooper
High Schools Langley
School District Fairfax County Public Schools
Others
Senior Community No
Tax ID 0212 06 0044
Ownership Fee Simple
SqFt Source Assessor
Special Listing Condition Standard


1619 Walnut St 4th FL, Philadelphia, PA, 19103, United States





