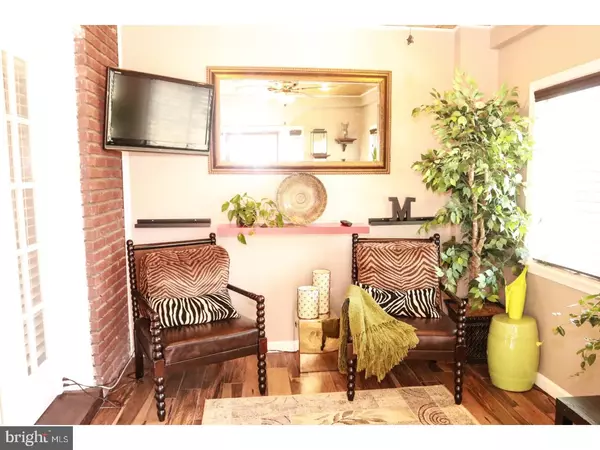$202,500
$209,900
3.5%For more information regarding the value of a property, please contact us for a free consultation.
3 Beds
2 Baths
1,440 SqFt
SOLD DATE : 04/20/2018
Key Details
Sold Price $202,500
Property Type Townhouse
Sub Type Interior Row/Townhouse
Listing Status Sold
Purchase Type For Sale
Square Footage 1,440 sqft
Price per Sqft $140
Subdivision Mt Airy (East)
MLS Listing ID 1000109534
Sold Date 04/20/18
Style AirLite
Bedrooms 3
Full Baths 1
Half Baths 1
HOA Y/N N
Abv Grd Liv Area 1,440
Originating Board TREND
Year Built 1925
Annual Tax Amount $2,083
Tax Year 2018
Lot Size 1,850 Sqft
Acres 0.04
Lot Dimensions 20X92
Property Description
Welcome to this well maintained 3 bed 1.5 bath Gorgeous home in East Mt Airy. This home boast all you ever want and need in a move in ready home. The owner left no stone un-turned! Enter this home through the fully insulated 3 season Sun Room, then cross over through the French Doors to this inviting ,open concept first level complete with hard wood flooring and plenty of natural lightning. Don't stop there, continue to the fully loaded kitchen equipped with high level granite counter tops, Mosaic Tile back-splash, 42 inch oak, soft closing ,cabinets and stainless steel appliances. Exit the kitchen through the tastefully completed mudroom on to the 20 x 15 deck with privacy screen, lighting and electrical capabilities for all you entertaining needs. This home is complete with Central Air, a Fully Finished Basement with a Genuine Slate Tile wall, additional counter space, electric cherry wood fireplace ,and a 360 degree wall mount awaiting your visual and audio entertainment device. There is a separate laundry room , half bath, with garage and rear parking with rear entry as well. This is a must see. Schedule your showing today so that you can be the judge of how perfect this home will be for you.
Location
State PA
County Philadelphia
Area 19119 (19119)
Zoning RSA5
Rooms
Other Rooms Living Room, Dining Room, Primary Bedroom, Bedroom 2, Kitchen, Family Room, Bedroom 1
Basement Full, Fully Finished
Interior
Interior Features Ceiling Fan(s), Dining Area
Hot Water Natural Gas
Heating Gas, Hot Water
Cooling Central A/C
Flooring Wood, Fully Carpeted
Fireplaces Number 1
Fireplaces Type Non-Functioning
Equipment Built-In Range, Dishwasher
Fireplace Y
Appliance Built-In Range, Dishwasher
Heat Source Natural Gas
Laundry Basement
Exterior
Exterior Feature Deck(s), Patio(s)
Garage Spaces 2.0
Waterfront N
Water Access N
Roof Type Flat
Accessibility None
Porch Deck(s), Patio(s)
Attached Garage 1
Total Parking Spaces 2
Garage Y
Building
Lot Description Front Yard
Story 2
Foundation Concrete Perimeter
Sewer Public Sewer
Water Public
Architectural Style AirLite
Level or Stories 2
Additional Building Above Grade
Structure Type 9'+ Ceilings
New Construction N
Schools
School District The School District Of Philadelphia
Others
Senior Community No
Tax ID 221155000
Ownership Fee Simple
Security Features Security System
Acceptable Financing Conventional, VA, FHA 203(b)
Listing Terms Conventional, VA, FHA 203(b)
Financing Conventional,VA,FHA 203(b)
Read Less Info
Want to know what your home might be worth? Contact us for a FREE valuation!

Our team is ready to help you sell your home for the highest possible price ASAP

Bought with Matthew J Aragona • Keller Williams Philadelphia

1619 Walnut St 4th FL, Philadelphia, PA, 19103, United States






