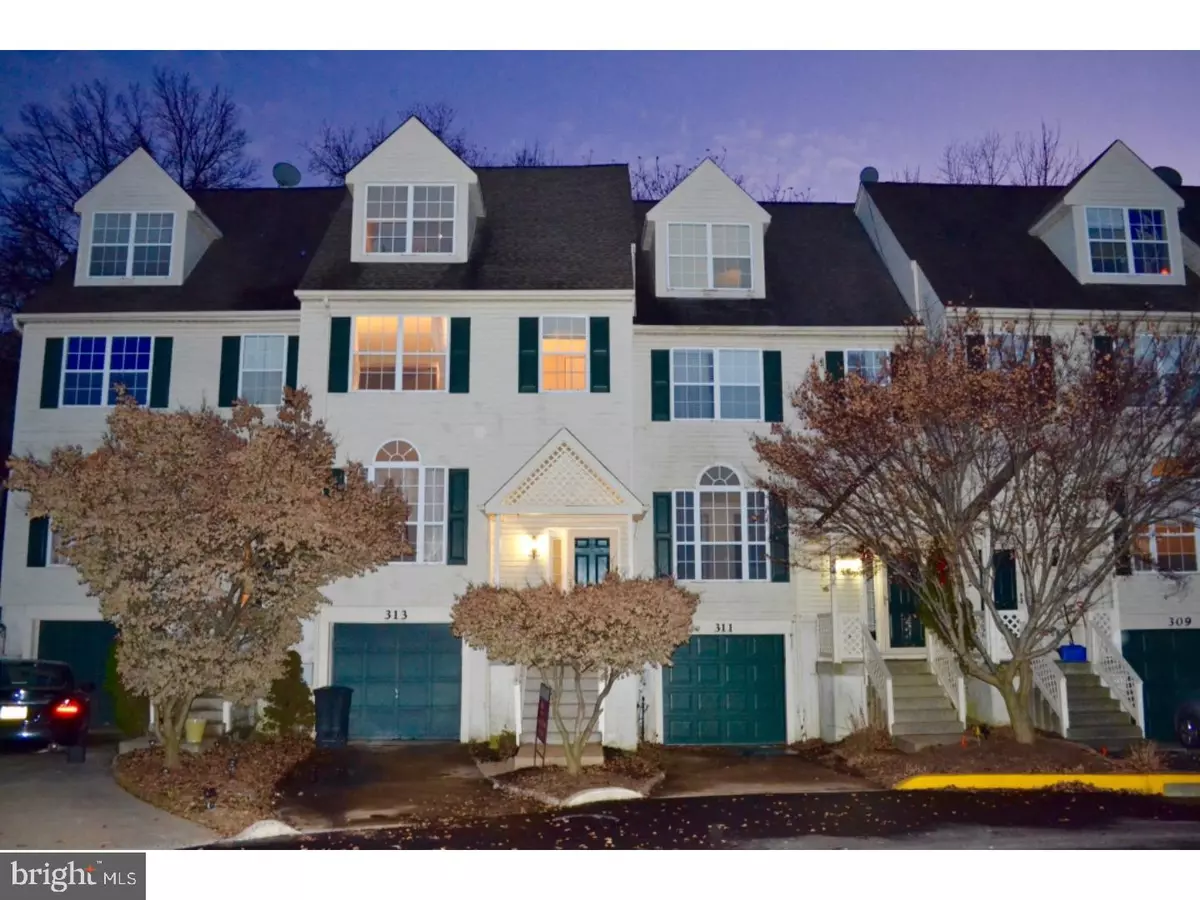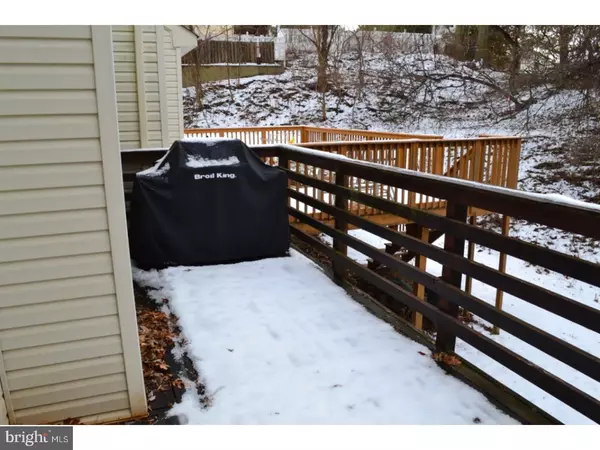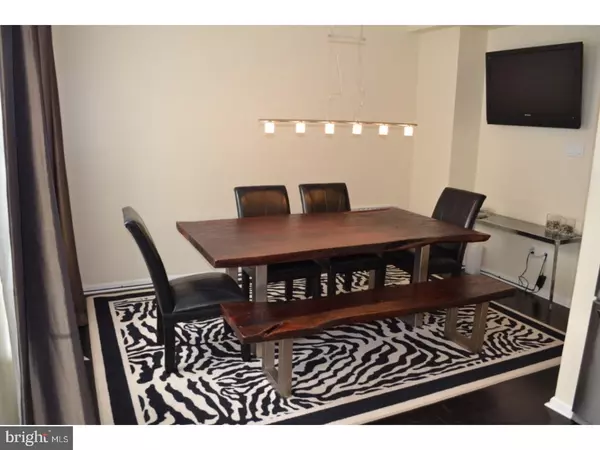$310,000
$310,000
For more information regarding the value of a property, please contact us for a free consultation.
4 Beds
3 Baths
1,800 SqFt
SOLD DATE : 02/16/2018
Key Details
Sold Price $310,000
Property Type Townhouse
Sub Type Interior Row/Townhouse
Listing Status Sold
Purchase Type For Sale
Square Footage 1,800 sqft
Price per Sqft $172
Subdivision Cinnamon Hill
MLS Listing ID 1004351161
Sold Date 02/16/18
Style Contemporary
Bedrooms 4
Full Baths 2
Half Baths 1
HOA Fees $105/mo
HOA Y/N Y
Abv Grd Liv Area 1,800
Originating Board TREND
Year Built 1996
Annual Tax Amount $3,502
Tax Year 2017
Lot Size 1,707 Sqft
Acres 0.04
Lot Dimensions 12X82
Property Description
Welcome to this stunning Completely remodeled home in Cinnamon Hill. Featuring New AC in 2016, New heater in 2014, and new roof in 2012. You will feel right at home from the moment you walk in the door to this spacious 4 bedrooms, 2.5 bathrooms with many upgrades throughout. Including a ceramic tile foyer with coat closet and powder room. The main floor features an open Living Room area with large front palladium window, 9ft ceilings, and gorgeous hardwood floors throughout. The kitchen features 42" cabinets with top of line granite counter tops, under cabinet lighting, backsplash as well as stainless steel appliances, and a sliding glass door that leads you to the deck. When you head upstairs to the second floor you will find the master bedroom with his and her closets, tons of natural lighting, cathedral ceiling with a modern chandelier. The master bathroom has a floating vanity, and a glass enclosed stall shower with full body sprayers, two built-in shelves and a bench. On this floor you will also find two additional bedrooms with ample closet space, and a hallway bathroom that features a deep Jacuzzi style bathtub and a built-in tile shelf. The third floor is the fourth bedroom/ loft space. This is a large open space featuring a skylight, and a walk-in closet. It is currently being used as a home office. The finished basement has a walkout to the garage and backyard, laundry and ample storage. The HOA takes care of the outdoor maintenance, and snowplow. This home is conveniently located near Ivy Ridge Train Station (Manayunk/Norristown Line), Target, ShopRite, Chestnut Hill & Main Street Manayunk. Easy access to I-76, City Avenue, and Kelly Drive.
Location
State PA
County Philadelphia
Area 19128 (19128)
Zoning RSA3
Rooms
Other Rooms Living Room, Dining Room, Primary Bedroom, Bedroom 2, Bedroom 3, Kitchen, Family Room, Bedroom 1
Basement Full, Fully Finished
Interior
Interior Features Primary Bath(s), Skylight(s), Stall Shower, Kitchen - Eat-In
Hot Water Natural Gas
Heating Gas, Forced Air
Cooling Central A/C
Flooring Wood, Fully Carpeted, Tile/Brick
Equipment Oven - Self Cleaning, Dishwasher, Refrigerator, Disposal, Energy Efficient Appliances, Built-In Microwave
Fireplace N
Window Features Energy Efficient
Appliance Oven - Self Cleaning, Dishwasher, Refrigerator, Disposal, Energy Efficient Appliances, Built-In Microwave
Heat Source Natural Gas
Laundry Basement
Exterior
Exterior Feature Deck(s)
Garage Spaces 1.0
Waterfront N
Water Access N
Roof Type Shingle
Accessibility None
Porch Deck(s)
Attached Garage 1
Total Parking Spaces 1
Garage Y
Building
Lot Description Cul-de-sac
Story 3+
Sewer Public Sewer
Water Public
Architectural Style Contemporary
Level or Stories 3+
Additional Building Above Grade
Structure Type Cathedral Ceilings,9'+ Ceilings
New Construction N
Schools
School District The School District Of Philadelphia
Others
Pets Allowed Y
HOA Fee Include Common Area Maintenance,Lawn Maintenance,Snow Removal
Senior Community No
Tax ID 212331549
Ownership Fee Simple
Acceptable Financing Conventional, VA, FHA 203(b)
Listing Terms Conventional, VA, FHA 203(b)
Financing Conventional,VA,FHA 203(b)
Pets Description Case by Case Basis
Read Less Info
Want to know what your home might be worth? Contact us for a FREE valuation!

Our team is ready to help you sell your home for the highest possible price ASAP

Bought with Skye Michiels • KW Philly

1619 Walnut St 4th FL, Philadelphia, PA, 19103, United States






