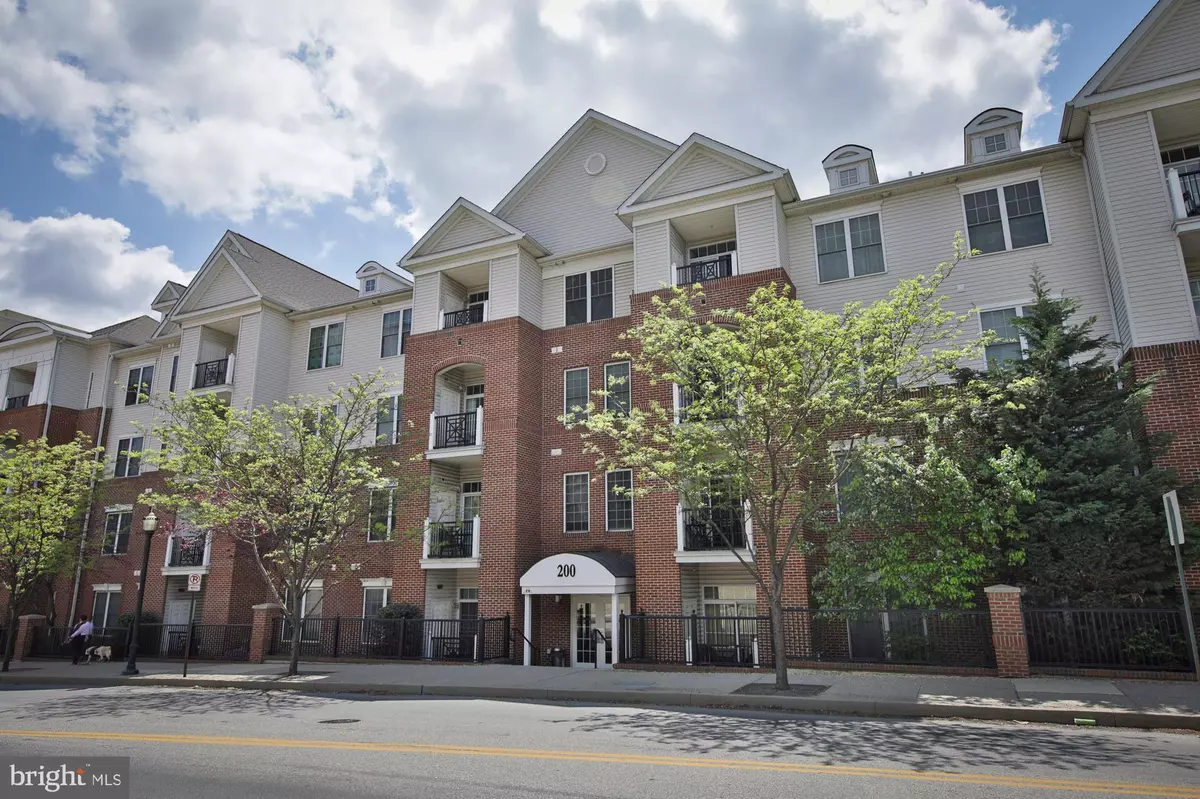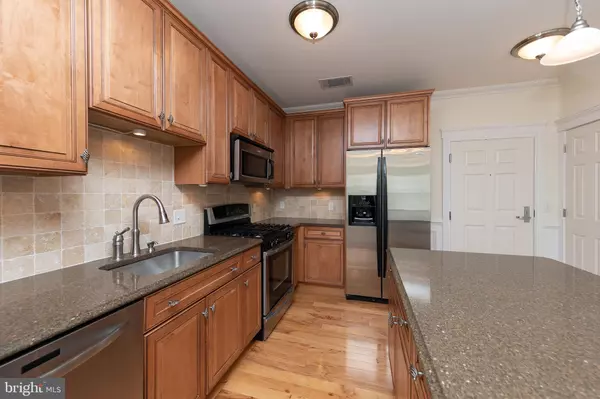$280,000
$285,000
1.8%For more information regarding the value of a property, please contact us for a free consultation.
2 Beds
2 Baths
1,000 SqFt
SOLD DATE : 10/31/2019
Key Details
Sold Price $280,000
Property Type Condo
Sub Type Condo/Co-op
Listing Status Sold
Purchase Type For Sale
Square Footage 1,000 sqft
Price per Sqft $280
Subdivision The Grande At Riverview
MLS Listing ID PAMC624504
Sold Date 10/31/19
Style Other
Bedrooms 2
Full Baths 2
Condo Fees $392/mo
HOA Y/N N
Abv Grd Liv Area 1,000
Originating Board BRIGHT
Year Built 2007
Annual Tax Amount $3,084
Tax Year 2019
Lot Dimensions x 0.00
Property Description
This move-in ready, 2 bedroom/2 bath condo has been meticulously maintained and recently updated throughout. The Harkness layout, is one of the most sought-after floorplans, an interior facing unit that provides one balcony overlooking the courtyard. From the moment you enter, you'll find crown molding throughout the entire condo, hardwood flooring in the kitchen , brand new carpets updated light fixtures , custom mill work and a neutral color palette. The gourmet kitchen has been designed to feature gorgeous 42" cabinetry (this was an upgraded option when condo was built), custom tile backsplash, granite counter tops and stainless steel appliances including dishwasher, built-in microwave, gas range and refrigerator. The kitchen opens up nicely to the large living room , and a separate dining area, making entertaining guests a breeze. This condo receives excellent natural light and also includes recessed lighting throughout. The dreamy master suite that includes a private balcony. The master bathroom includes a large soaking tub, frameless glass walk-in shower and oversized vanity. A large walk-in closet includes tons of hanging space and hardwood flooring. The well-appointed second bedroom features a sizable walk-in closet and custom wains coating .The laundry is adjacent to the kitchen and features a newer washer and dryer. Four underground garage parking spots are included, and a huge parking lot is available for guest parking. The gym is located in the back of building 350 and the in-ground swimming pool is in building 300 courtyard. Excellent location! Walking distance to local restaurants, shops, nightlife and the Schuylkill running trail. Commuting to Center City is a breeze. Walk to the train station or enjoy easy access to major highways.
Location
State PA
County Montgomery
Area Conshohocken Boro (10605)
Zoning R-SP1
Rooms
Other Rooms Bedroom 2, Bedroom 1
Main Level Bedrooms 2
Interior
Interior Features Kitchen - Island
Heating Forced Air
Cooling Central A/C
Fireplace N
Heat Source Natural Gas
Laundry Dryer In Unit, Main Floor, Washer In Unit
Exterior
Garage Inside Access
Garage Spaces 4.0
Amenities Available Fitness Center, Pool - Outdoor, Swimming Pool
Waterfront N
Water Access N
Accessibility None
Attached Garage 4
Total Parking Spaces 4
Garage Y
Building
Story 1
Unit Features Garden 1 - 4 Floors
Sewer Public Sewer
Water Public
Architectural Style Other
Level or Stories 1
Additional Building Above Grade, Below Grade
New Construction N
Schools
Elementary Schools Conshohocken
Middle Schools Colonial
High Schools Plymouth Whitemarsh
School District Colonial
Others
HOA Fee Include All Ground Fee,Common Area Maintenance,Ext Bldg Maint,Health Club,Management,Parking Fee,Sewer,Water
Senior Community No
Tax ID 05-00-11867-564
Ownership Condominium
Acceptable Financing Cash, Conventional
Horse Property N
Listing Terms Cash, Conventional
Financing Cash,Conventional
Special Listing Condition Standard
Read Less Info
Want to know what your home might be worth? Contact us for a FREE valuation!

Our team is ready to help you sell your home for the highest possible price ASAP

Bought with Noele Stinson • Coldwell Banker Realty

1619 Walnut St 4th FL, Philadelphia, PA, 19103, United States






