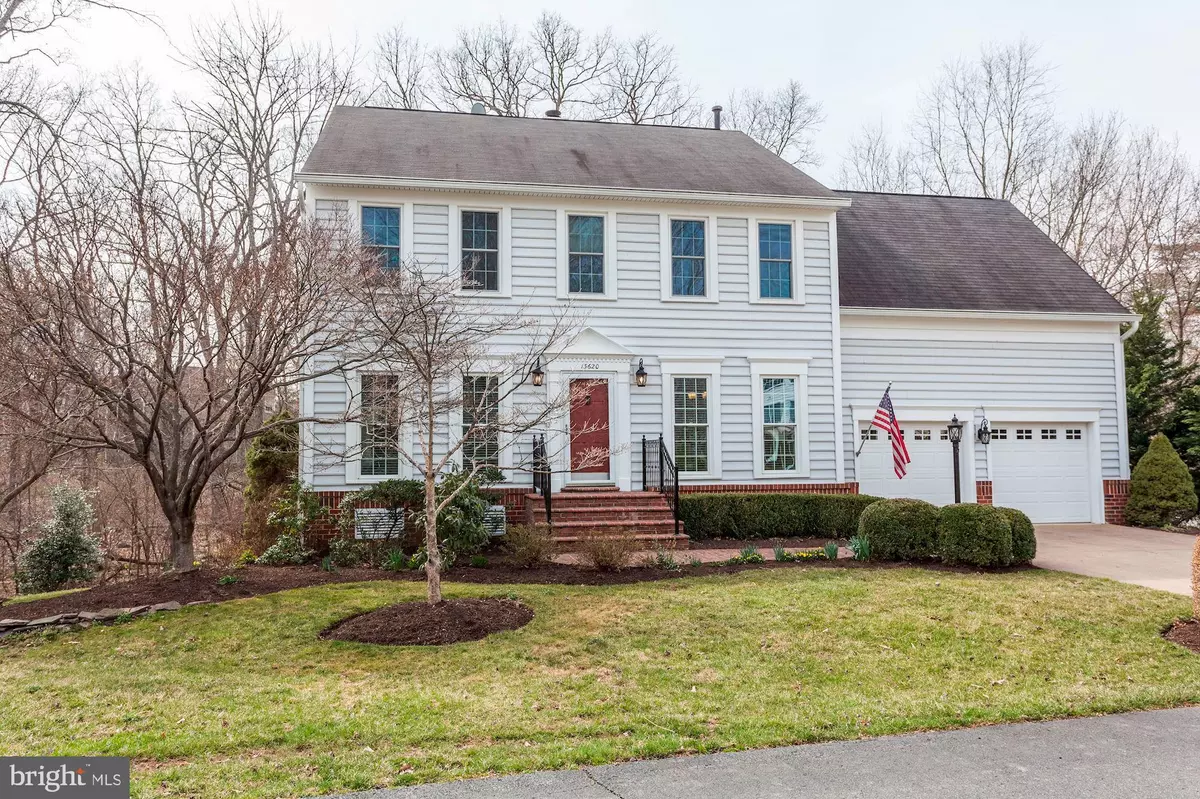$752,000
$735,000
2.3%For more information regarding the value of a property, please contact us for a free consultation.
4 Beds
4 Baths
3,742 SqFt
SOLD DATE : 04/17/2019
Key Details
Sold Price $752,000
Property Type Single Family Home
Sub Type Detached
Listing Status Sold
Purchase Type For Sale
Square Footage 3,742 sqft
Price per Sqft $200
Subdivision Hawthorne Forest
MLS Listing ID VAFX867182
Sold Date 04/17/19
Style Colonial
Bedrooms 4
Full Baths 3
Half Baths 1
HOA Fees $43/qua
HOA Y/N Y
Abv Grd Liv Area 2,492
Originating Board BRIGHT
Year Built 1992
Annual Tax Amount $7,939
Tax Year 2019
Lot Size 0.332 Acres
Acres 0.33
Property Description
*****NOT ACCEPTING ANY MORE OFFERS*****THANK YOU TO ALL WHO TOURED THE HOME*****37 SHOWINGS*****Welcome to Hawthorne Forest! Relax & enjoy this wonderful home on a large lot backing to trees and a beautiful stream. This lovely home has a large open concept kitchen and family room. The kitchen has stainless steel appliances, granite countertops and a large walk-in pantry. The kitchen island has a gas cooktop with a bar area for casual dining. The eating area is a large sun filled room with abundant windows and access to a large deck overlooking a beautiful tree lined backyard. The home also includes a formal living room, dining room & powder room on the main level. The second floor includes 3 bedrooms and a gorgeous master retreat. The spacious lower level is spectacular and includes a gorgeous bar area with hardwood floors and a "kegerator", bonus room, storage area & full bath. The bright lower level has many large windows as well as walkout access to the patio and backyard. Excellent Location near I-66, Fair Lakes, Fair Oaks Mall, Fairfax Corner and Poplar Tree Park.
Location
State VA
County Fairfax
Zoning 121
Rooms
Basement Full
Interior
Interior Features Wood Floors, Ceiling Fan(s), Air Filter System, Carpet, Chair Railings, Dining Area, Family Room Off Kitchen, Floor Plan - Open, Formal/Separate Dining Room, Kitchen - Island, Primary Bath(s), Pantry, Recessed Lighting, Upgraded Countertops, Walk-in Closet(s), Wet/Dry Bar
Hot Water Natural Gas
Heating Forced Air
Cooling Central A/C
Flooring Carpet, Hardwood
Fireplaces Number 1
Fireplaces Type Fireplace - Glass Doors
Equipment Built-In Microwave, Cooktop, Dishwasher, Disposal, Dryer, Icemaker, Oven - Double, Oven - Wall, Refrigerator, Washer, Water Heater, Humidifier
Furnishings No
Fireplace Y
Window Features Double Pane
Appliance Built-In Microwave, Cooktop, Dishwasher, Disposal, Dryer, Icemaker, Oven - Double, Oven - Wall, Refrigerator, Washer, Water Heater, Humidifier
Heat Source Natural Gas
Laundry Upper Floor
Exterior
Exterior Feature Deck(s), Patio(s)
Garage Garage - Front Entry, Garage Door Opener
Garage Spaces 4.0
Waterfront N
Water Access N
View Trees/Woods
Roof Type Composite
Street Surface Black Top,Concrete
Accessibility None
Porch Deck(s), Patio(s)
Attached Garage 2
Total Parking Spaces 4
Garage Y
Building
Lot Description Cul-de-sac, Landscaping, Partly Wooded, Stream/Creek, Backs to Trees
Story 3+
Sewer Public Sewer
Water Public
Architectural Style Colonial
Level or Stories 3+
Additional Building Above Grade, Below Grade
Structure Type Dry Wall
New Construction N
Schools
Elementary Schools Poplar Tree
Middle Schools Rocky Run
High Schools Chantilly
School District Fairfax County Public Schools
Others
HOA Fee Include Common Area Maintenance,Snow Removal,Trash
Senior Community No
Tax ID 0542 06 0047
Ownership Fee Simple
SqFt Source Assessor
Security Features Security System,Smoke Detector
Acceptable Financing Cash, Conventional, Negotiable, VA, FHA
Horse Property N
Listing Terms Cash, Conventional, Negotiable, VA, FHA
Financing Cash,Conventional,Negotiable,VA,FHA
Special Listing Condition Standard
Read Less Info
Want to know what your home might be worth? Contact us for a FREE valuation!

Our team is ready to help you sell your home for the highest possible price ASAP

Bought with Jeff Leighton • Glass House Real Estate

1619 Walnut St 4th FL, Philadelphia, PA, 19103, United States






