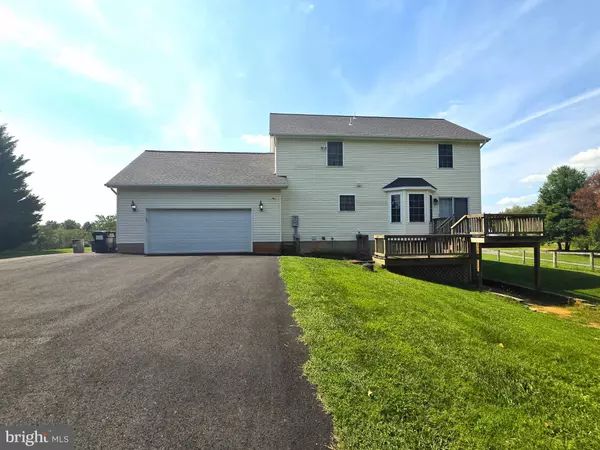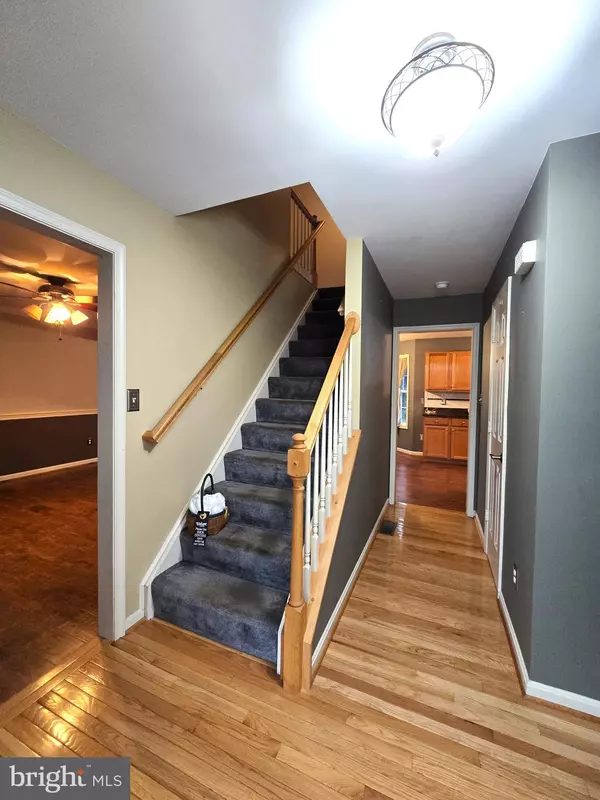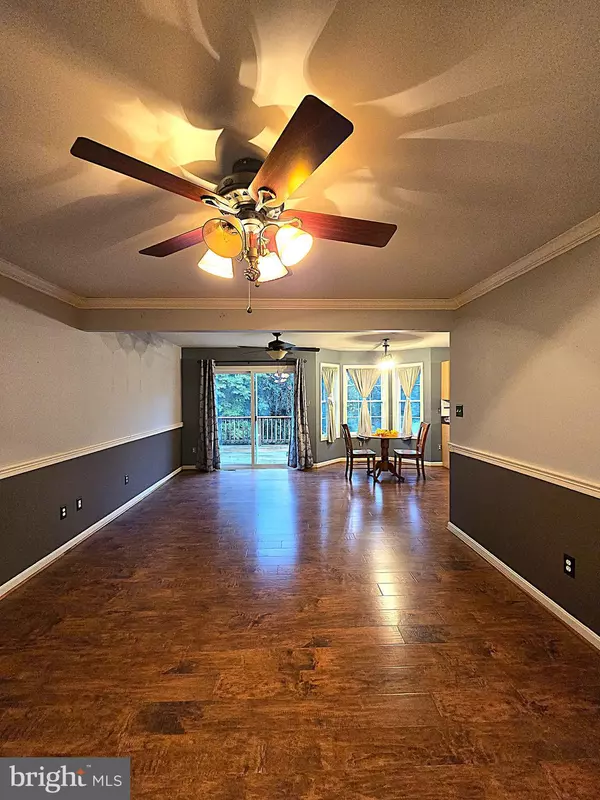$495,000
$499,900
1.0%For more information regarding the value of a property, please contact us for a free consultation.
4 Beds
3 Baths
2,554 SqFt
SOLD DATE : 11/18/2024
Key Details
Sold Price $495,000
Property Type Single Family Home
Sub Type Detached
Listing Status Sold
Purchase Type For Sale
Square Footage 2,554 sqft
Price per Sqft $193
Subdivision None Available
MLS Listing ID VACU2008966
Sold Date 11/18/24
Style Colonial
Bedrooms 4
Full Baths 2
Half Baths 1
HOA Y/N N
Abv Grd Liv Area 1,740
Originating Board BRIGHT
Year Built 1999
Annual Tax Amount $1,783
Tax Year 2024
Lot Size 1.060 Acres
Acres 1.06
Property Description
What A Great Home....First Time Ever Offered On The Market...It Really Shows Pride Of Ownership. From the time you walk on your Large Covered Front Porch, you will feel at Home. As you enter your New Home you are greeted with Beautiful Hardwood Flooring. Heading into the Large Living Area you will find Crown Molding, Chair Rails, and LVP Floors shining all the way into the Breakfast Nook & Kitchen. Open up your Sliding Glass Doors and just imagine having Family & Friends cooking out and having a cold drink on your Double Decks out back. Onto your Large Kitchen with lots of counter space for making all those meals for the family and entertaining. Off the Kitchen is a Bounes Room with again Beautiful Hardwood Flooring that could be used for Dining, a work-at-home Office, or even an extra ground floor bedroom. There is also a ground-floor Laundry Room/Mud Room just off your Large 2-car garage with a ramp for easy access into your home. Upstairs you will find four spacious bedrooms for your large family or guests and two full bathrooms. You will also be able to enjoy the basement as an extra area to entertain, game, or just a relaxing space. This home is conveniently located just six miles from downtown Culpeper for shopping, dining, and Amtrak Commuter Train for your convenience. You are also only 30 min. to Warrenton and less than an hour to Charlottesville.....Don't Miss This Beauty...This Home Will Not Last!!
Location
State VA
County Culpeper
Zoning RA
Rooms
Other Rooms Living Room, Dining Room, Bedroom 2, Bedroom 3, Bedroom 4, Kitchen, Basement, Foyer, Bedroom 1, Laundry, Bathroom 1, Bathroom 2, Bathroom 3
Basement Daylight, Partial, Heated, Partially Finished, Rear Entrance, Space For Rooms, Walkout Level
Interior
Interior Features Attic, Bathroom - Tub Shower, Breakfast Area, Built-Ins, Carpet, Ceiling Fan(s), Chair Railings, Combination Dining/Living, Crown Moldings, Dining Area, Floor Plan - Open, Formal/Separate Dining Room, Primary Bath(s), Recessed Lighting, Studio, Walk-in Closet(s), Window Treatments, Wood Floors
Hot Water Electric
Heating Central, Heat Pump(s)
Cooling Ceiling Fan(s), Central A/C, Heat Pump(s)
Flooring Carpet, Hardwood, Luxury Vinyl Plank, Concrete
Equipment Built-In Microwave, Dishwasher, Dryer - Electric, Exhaust Fan, Oven/Range - Electric, Refrigerator, Stainless Steel Appliances, Washer, Water Heater
Fireplace N
Window Features Double Pane,Insulated,Screens
Appliance Built-In Microwave, Dishwasher, Dryer - Electric, Exhaust Fan, Oven/Range - Electric, Refrigerator, Stainless Steel Appliances, Washer, Water Heater
Heat Source Electric, Propane - Leased
Laundry Main Floor
Exterior
Exterior Feature Deck(s), Porch(es)
Garage Garage - Rear Entry, Garage Door Opener, Inside Access
Garage Spaces 5.0
Utilities Available Cable TV, Phone Available, Propane
Waterfront N
Water Access N
View Garden/Lawn, Street, Trees/Woods
Roof Type Architectural Shingle
Street Surface Gravel
Accessibility 2+ Access Exits, Ramp - Main Level
Porch Deck(s), Porch(es)
Road Frontage Private
Attached Garage 2
Total Parking Spaces 5
Garage Y
Building
Lot Description Backs to Trees, Cleared, Front Yard, Landscaping, Private, Rear Yard, Road Frontage
Story 3
Foundation Concrete Perimeter
Sewer On Site Septic
Water Well
Architectural Style Colonial
Level or Stories 3
Additional Building Above Grade, Below Grade
Structure Type Dry Wall
New Construction N
Schools
School District Culpeper County Public Schools
Others
Senior Community No
Tax ID 39J 1 1
Ownership Fee Simple
SqFt Source Assessor
Security Features Main Entrance Lock,Monitored,Security System,Smoke Detector
Acceptable Financing Cash, Conventional, FHA, USDA, VA
Horse Property N
Listing Terms Cash, Conventional, FHA, USDA, VA
Financing Cash,Conventional,FHA,USDA,VA
Special Listing Condition Standard
Read Less Info
Want to know what your home might be worth? Contact us for a FREE valuation!

Our team is ready to help you sell your home for the highest possible price ASAP

Bought with Milena Webb • WV Heritage Real Estate, LLC.

1619 Walnut St 4th FL, Philadelphia, PA, 19103, United States






