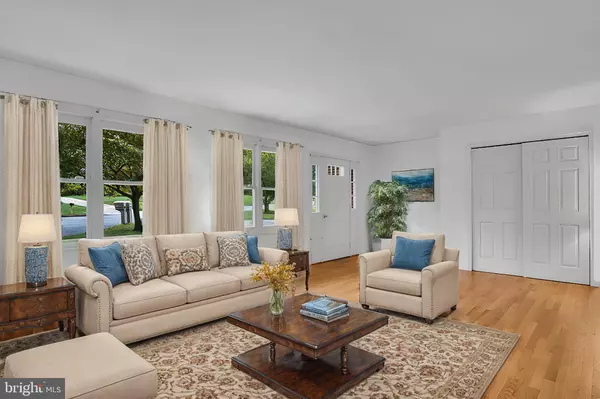$349,900
$349,900
For more information regarding the value of a property, please contact us for a free consultation.
4 Beds
3 Baths
2,631 SqFt
SOLD DATE : 11/15/2024
Key Details
Sold Price $349,900
Property Type Single Family Home
Sub Type Detached
Listing Status Sold
Purchase Type For Sale
Square Footage 2,631 sqft
Price per Sqft $132
Subdivision None Available
MLS Listing ID PAYK2069324
Sold Date 11/15/24
Style Ranch/Rambler
Bedrooms 4
Full Baths 3
HOA Y/N N
Abv Grd Liv Area 1,383
Originating Board BRIGHT
Year Built 1984
Annual Tax Amount $4,656
Tax Year 2024
Lot Size 0.920 Acres
Acres 0.92
Property Description
This charming rancher, nestled on nearly an acre of land in a peaceful cul-de-sac has abundant space and flexible living options for extended family or guests! As you step inside, you’ll be greeted by gleaming hardwood floors and freshly painted walls in neutral tones throughout the main level. The bright and spacious kitchen-dining combo flows seamlessly into the inviting sun room, perfect for morning coffee or casual meals. The main level of the home boasts 2 bedrooms, including primary suite with full private bath, and a large family room filled with natural light.
The first floor laundry room is situated right in the hallway for added convenience. The fully finished lower level offers even more space with two additional bedrooms, a full bath, large closets, second full kitchen and sizable family area complete with a wood stove, perfect for a playroom or media space, plus plus second laundry room, making it ideal for extended guests, teen suite or potential in-law quarters.
Step outside onto the deck, which overlooks the serene, private backyard, an ideal setting for entertaining or family gatherings. The spacious garage provides plenty of room for parking as well as a workshop area. The split paved driveway provides additional parking and access to both the main and lower level living spaces. Additional features include a whole-house generator and a brand new HVAC system installed in June 2023.
This home truly has it all—space, convenience, and comfort, plus the whole home is handicap accessible, making it the perfect place for everyone!
Location
State PA
County York
Area Fairview Twp (15227)
Zoning RESIDENTIAL
Rooms
Other Rooms Living Room, Dining Room, Primary Bedroom, Bedroom 2, Bedroom 3, Bedroom 4, Kitchen, Family Room, Sun/Florida Room, Primary Bathroom, Full Bath
Basement Garage Access, Interior Access, Outside Entrance, Rear Entrance, Fully Finished
Main Level Bedrooms 2
Interior
Interior Features 2nd Kitchen, Bathroom - Stall Shower, Bathroom - Tub Shower, Carpet, Entry Level Bedroom, Kitchen - Table Space, Primary Bath(s), Stove - Wood, Walk-in Closet(s), Wood Floors, Other
Hot Water Electric
Heating Forced Air
Cooling Central A/C
Flooring Carpet, Laminate Plank, Hardwood
Equipment Dishwasher, Stove, Refrigerator, Washer, Dryer
Fireplace N
Appliance Dishwasher, Stove, Refrigerator, Washer, Dryer
Heat Source Electric
Laundry Main Floor, Lower Floor
Exterior
Exterior Feature Patio(s), Deck(s)
Garage Garage - Front Entry, Additional Storage Area
Garage Spaces 8.0
Waterfront N
Water Access N
Accessibility Level Entry - Main, Grab Bars Mod, Other Bath Mod, Mobility Improvements
Porch Patio(s), Deck(s)
Attached Garage 2
Total Parking Spaces 8
Garage Y
Building
Lot Description Cul-de-sac, Cleared, Backs to Trees
Story 1
Foundation Block
Sewer On Site Septic
Water Well
Architectural Style Ranch/Rambler
Level or Stories 1
Additional Building Above Grade, Below Grade
New Construction N
Schools
School District West Shore
Others
Senior Community No
Tax ID 27-000-PE-0077-W0-00000
Ownership Fee Simple
SqFt Source Assessor
Special Listing Condition Standard
Read Less Info
Want to know what your home might be worth? Contact us for a FREE valuation!

Our team is ready to help you sell your home for the highest possible price ASAP

Bought with RICHARD HEINBAUGH • Berkshire Hathaway HomeServices Homesale Realty

1619 Walnut St 4th FL, Philadelphia, PA, 19103, United States






