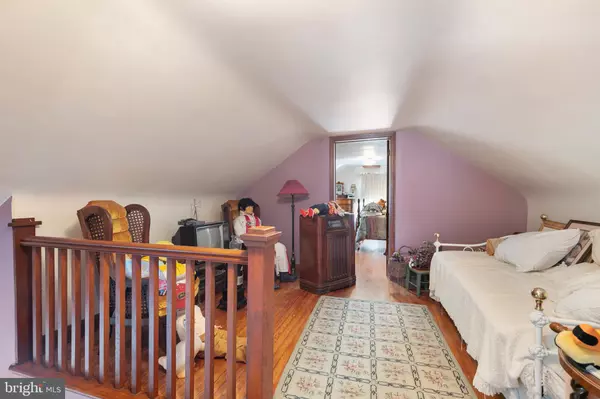$475,000
$500,000
5.0%For more information regarding the value of a property, please contact us for a free consultation.
4 Beds
2 Baths
1,892 SqFt
SOLD DATE : 10/24/2024
Key Details
Sold Price $475,000
Property Type Single Family Home
Sub Type Detached
Listing Status Sold
Purchase Type For Sale
Square Footage 1,892 sqft
Price per Sqft $251
Subdivision None Available
MLS Listing ID MDHR2034982
Sold Date 10/24/24
Style Cape Cod
Bedrooms 4
Full Baths 1
Half Baths 1
HOA Y/N N
Abv Grd Liv Area 1,892
Originating Board BRIGHT
Year Built 1940
Annual Tax Amount $3,234
Tax Year 2024
Lot Size 2.260 Acres
Acres 2.26
Property Description
SHOWINGS TO BEGIN AT THE OPEN HOUSES. THURSDAY 9/5 4-7PM | SATURDAY 9/7 12-3PM | SUNDAY 9/8 12-3PM. Discover a unique opportunity at 1317A West Jarrettsville Road, Forest Hill, MD. This charming Cape Cod home features an eat in kitchen, living room, dining area, beautiful hardwood floors throughout and offers 4 spacious bedrooms. The large unfinished basement with a walkout presents endless possibilities for customization. Recently updated with a new architectural roof, this property sits on 2.5 acres of flat, cleared land, providing ample space for outdoor activities. Car enthusiasts will be thrilled with the 2-story bank barn, offering storage for up to 12 cars, plus an additional 2-story detached garage with an additional bay in the rear. . These incredible work/storage options will also be ideal for Contractors, Hobbyists, or Home-Based business owners! Located in an awesome area, this home is near Harford Vineyard & Winery, as well as Aunt Joyce's Day Care, rated 5 stars. Don't miss out on this rare opportunity to live at this property!
Bank Barn dimensions 54'x35'. First story front entrance, 2nd story side entrance. Metal roof.
Detached Garage: dimensions 23'x22'x8' on first floor, 23'x23'x12' on 2nd floor. Features 8' doors.
Location
State MD
County Harford
Zoning AG VR
Rooms
Other Rooms Living Room, Dining Room, Primary Bedroom, Bedroom 2, Bedroom 3, Kitchen, Loft, Full Bath, Screened Porch
Basement Full
Main Level Bedrooms 2
Interior
Interior Features Breakfast Area, Dining Area, Floor Plan - Traditional
Hot Water Electric
Heating Forced Air
Cooling Central A/C
Equipment Exhaust Fan, Oven/Range - Gas
Fireplace N
Appliance Exhaust Fan, Oven/Range - Gas
Heat Source Oil
Exterior
Exterior Feature Patio(s)
Garage Garage - Front Entry, Garage - Side Entry, Covered Parking, Additional Storage Area
Garage Spaces 18.0
Waterfront N
Water Access N
View Garden/Lawn, Other
Roof Type Asphalt
Street Surface Black Top
Accessibility Level Entry - Main
Porch Patio(s)
Road Frontage City/County, Easement/Right of Way
Total Parking Spaces 18
Garage Y
Building
Lot Description Backs to Trees, Cleared, Open, Private, Rural, Secluded, SideYard(s)
Story 2
Foundation Block
Sewer Septic Exists
Water Well
Architectural Style Cape Cod
Level or Stories 2
Additional Building Above Grade, Below Grade
New Construction N
Schools
School District Harford County Public Schools
Others
Senior Community No
Tax ID 1304088557
Ownership Fee Simple
SqFt Source Assessor
Acceptable Financing Cash, Conventional, FHA, VA
Listing Terms Cash, Conventional, FHA, VA
Financing Cash,Conventional,FHA,VA
Special Listing Condition Standard
Read Less Info
Want to know what your home might be worth? Contact us for a FREE valuation!

Our team is ready to help you sell your home for the highest possible price ASAP

Bought with Luke C Skovira • Cummings & Co. Realtors

1619 Walnut St 4th FL, Philadelphia, PA, 19103, United States






