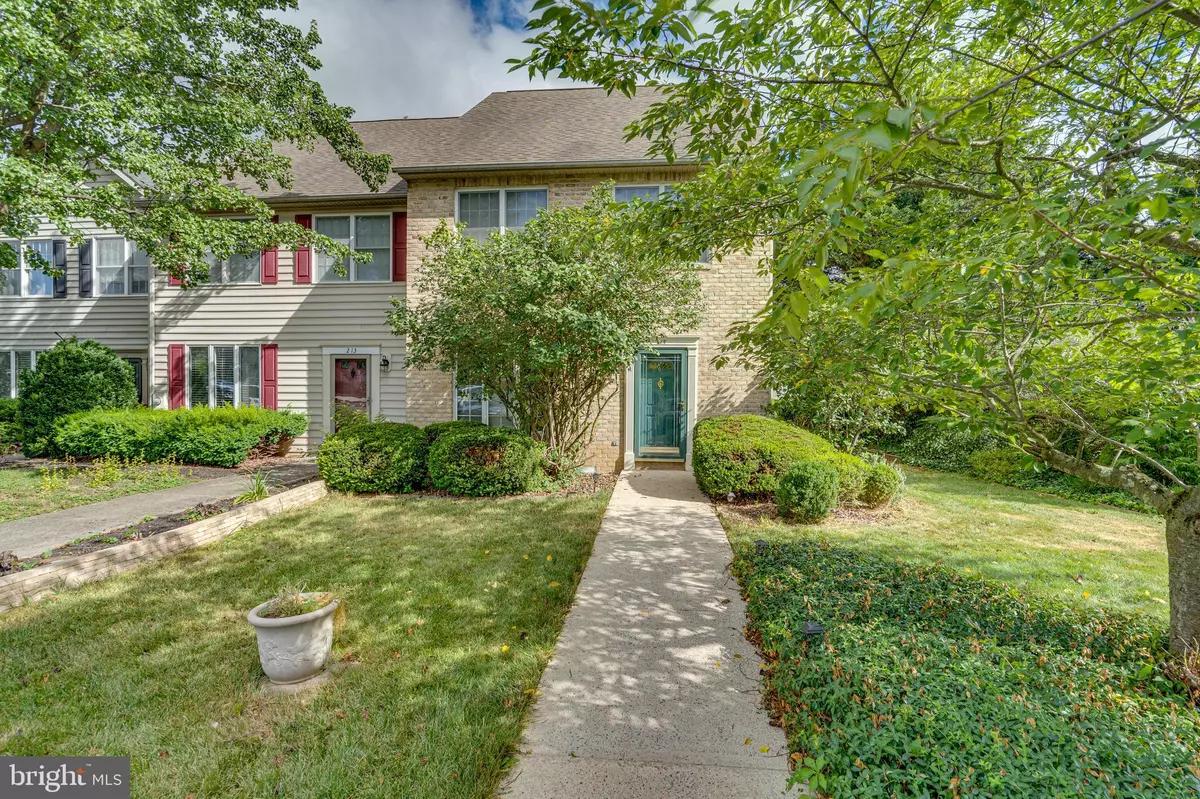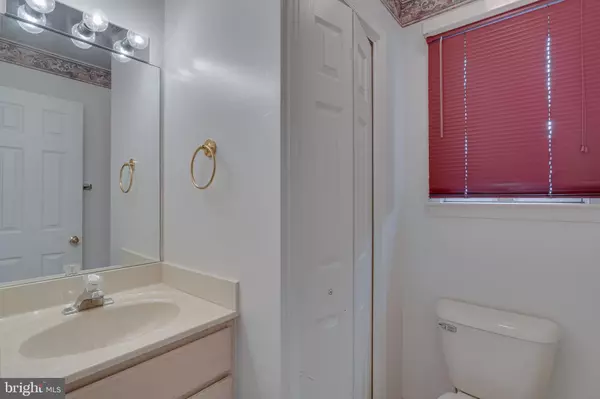$260,000
$264,900
1.8%For more information regarding the value of a property, please contact us for a free consultation.
3 Beds
3 Baths
1,672 SqFt
SOLD DATE : 08/15/2024
Key Details
Sold Price $260,000
Property Type Townhouse
Sub Type End of Row/Townhouse
Listing Status Sold
Purchase Type For Sale
Square Footage 1,672 sqft
Price per Sqft $155
Subdivision Spring Mills
MLS Listing ID WVBE2030880
Sold Date 08/15/24
Style Other
Bedrooms 3
Full Baths 2
Half Baths 1
HOA Fees $32/ann
HOA Y/N Y
Abv Grd Liv Area 1,672
Originating Board BRIGHT
Year Built 1996
Annual Tax Amount $1,009
Tax Year 2022
Lot Size 6,969 Sqft
Acres 0.16
Property Description
Welcome to the largest end unit lot in the coveted Spring Mills townhome community! This stunning two-level home offers a prime location with surrounding common area acreage beautifully maintained by the HOA, ensuring both privacy and serene natural beauty. The exterior features a brick front and side, with well maintained landscaping, enhancing its curb appeal. Inside, you'll find a cozy fireplace perfect for chilly evenings and a luxurious jet tub in the primary bedroom for ultimate relaxation. This home has had a "freshen up" with new sheet vinyl in kitchen and upstairs full bathroom, new carpet in upstairs bedrooms as of 2024 and throughout remaining home in 2020, an updated full bath and fresh paint. Conveniently completed with 2nd floor laundry that includes washer and dryer. The outdoor living space includes a partially fenced yard, spacious deck ideal for entertaining, surrounded by a charming, scented garden space. Additionally, the property boasts a small bridge and pond, surrounded by trees, creating a peaceful retreat right in your backyard.
The community amenities are equally impressive, with access to a swimming pool, playground, tennis courts, and scenic walking trails. Located in a district with excellent schools, this townhome is also ideal for those who commute, with the quick access to I-81 making travel a breeze. Don’t miss the opportunity to own this 3 bedroom, 2.5 bath end unit in Spring Mills subdivision, combining the best of comfortable living and outdoor enjoyment. Schedule your viewing today and experience the charm and convenience this townhome offers!
Location
State WV
County Berkeley
Zoning 101
Rooms
Other Rooms Living Room, Dining Room, Primary Bedroom, Bedroom 2, Kitchen, Bedroom 1, Laundry, Bathroom 1, Primary Bathroom, Half Bath
Interior
Interior Features Attic, Carpet, Ceiling Fan(s), Combination Dining/Living, Combination Kitchen/Dining, Family Room Off Kitchen, Kitchen - Eat-In, Pantry, Primary Bath(s), Recessed Lighting, Soaking Tub, Stall Shower, Tub Shower, Upgraded Countertops, Walk-in Closet(s), Other
Hot Water Electric
Heating Heat Pump(s)
Cooling Central A/C
Flooring Carpet, Laminate Plank, Vinyl
Fireplaces Number 1
Fireplaces Type Wood, Fireplace - Glass Doors, Marble, Mantel(s), Screen
Equipment Dishwasher, Dryer - Electric, Oven/Range - Electric, Refrigerator, Washer, Water Heater, Microwave
Fireplace Y
Window Features Double Hung,Screens
Appliance Dishwasher, Dryer - Electric, Oven/Range - Electric, Refrigerator, Washer, Water Heater, Microwave
Heat Source Electric
Laundry Upper Floor, Has Laundry
Exterior
Exterior Feature Brick, Deck(s), Patio(s), Porch(es), Roof
Garage Spaces 2.0
Parking On Site 2
Fence Partially, Wood
Utilities Available Cable TV Available, Electric Available, Phone Available, Sewer Available, Water Available
Amenities Available Swimming Pool, Tot Lots/Playground, Tennis Courts, Jog/Walk Path, Picnic Area, Common Grounds, Reserved/Assigned Parking
Waterfront N
Water Access N
View Trees/Woods, Street, Garden/Lawn
Roof Type Architectural Shingle
Street Surface Black Top,Paved
Accessibility Doors - Swing In
Porch Brick, Deck(s), Patio(s), Porch(es), Roof
Road Frontage HOA
Total Parking Spaces 2
Garage N
Building
Lot Description Backs - Open Common Area, Corner, Front Yard, Landscaping, No Thru Street, Rear Yard, Road Frontage, SideYard(s), Trees/Wooded
Story 2
Foundation Permanent, Crawl Space
Sewer Public Sewer
Water Public
Architectural Style Other
Level or Stories 2
Additional Building Above Grade, Below Grade
Structure Type High,Dry Wall,Vaulted Ceilings
New Construction N
Schools
School District Berkeley County Schools
Others
HOA Fee Include Road Maintenance,Common Area Maintenance,Pool(s),Snow Removal
Senior Community No
Tax ID 02 13H021600000000
Ownership Fee Simple
SqFt Source Estimated
Security Features Smoke Detector,Main Entrance Lock
Acceptable Financing Cash, Conventional, FHA, VA, USDA
Listing Terms Cash, Conventional, FHA, VA, USDA
Financing Cash,Conventional,FHA,VA,USDA
Special Listing Condition Standard
Read Less Info
Want to know what your home might be worth? Contact us for a FREE valuation!

Our team is ready to help you sell your home for the highest possible price ASAP

Bought with Katelyne Elizabeth Rusenko • Century 21 Redwood Realty

1619 Walnut St 4th FL, Philadelphia, PA, 19103, United States






