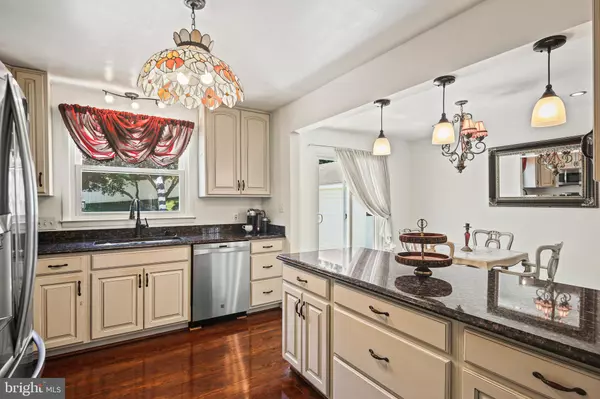$550,000
$549,000
0.2%For more information regarding the value of a property, please contact us for a free consultation.
3 Beds
3 Baths
2,068 SqFt
SOLD DATE : 07/03/2024
Key Details
Sold Price $550,000
Property Type Single Family Home
Sub Type Detached
Listing Status Sold
Purchase Type For Sale
Square Footage 2,068 sqft
Price per Sqft $265
Subdivision Waterford
MLS Listing ID MDBC2096220
Sold Date 07/03/24
Style Split Level
Bedrooms 3
Full Baths 3
HOA Y/N N
Abv Grd Liv Area 2,068
Originating Board BRIGHT
Year Built 1959
Annual Tax Amount $4,261
Tax Year 2023
Lot Size 8,208 Sqft
Acres 0.19
Lot Dimensions 1.00 x
Property Description
This lovely home is nestled in the attractive community of Waterford in Lutherville and is beyond lovely. Curb appeal is spectacular w/ richly painted brick exterior and classic siding. The interior has been lovingly updated with owners spending over $70,000 just in the 2014 renovation project. It features a completely new open concept kitchen w/ custom cabinets, stainless appliances, rich granite counters, lots of space and a cute work area/ breakfast bar. A spacious formal dining room leads to the huge open living room. Gleaming hardwoods new and original add that classic feel to all levels of this home. Windows were replaced in 2014 along with upper level bathrooms. An additional lower level full bath was added in 2021. You will adore the large laundry room with extra storage and lots of light also new in 2021. Fresh paint in 2024 just makes this home pop. Other important updates include HVAC in 2020 and then 2021 featured the expanded detached garage, new concrete driveway. Extensive landscaping and hardscaping were completed in 2021 including custom stone front steps and walkways and beautiful flower beds. The rear multi level patio creates an idyllic space where you can enjoy privacy while entertaining friends and family at special events. The cultured lawns both front and rear are a joy to behold and are complemented by ornamental trees and plantings. Owners have spent over $112,000 in improvements. This home is turnkey at its finest and is located within walking distance to fine schools as well as shopping and dining. Make it yours today!
Location
State MD
County Baltimore
Zoning RESIDENTIAL
Rooms
Other Rooms Living Room, Dining Room, Primary Bedroom, Bedroom 2, Bedroom 3, Kitchen, Family Room, Laundry, Bathroom 2, Bathroom 3, Primary Bathroom
Basement Fully Finished, Full, Rear Entrance, Walkout Level
Interior
Hot Water Natural Gas
Heating Forced Air
Cooling Central A/C
Equipment Built-In Microwave, Dishwasher, Disposal, Oven/Range - Gas, Refrigerator, Stainless Steel Appliances, Dryer, Washer
Fireplace N
Appliance Built-In Microwave, Dishwasher, Disposal, Oven/Range - Gas, Refrigerator, Stainless Steel Appliances, Dryer, Washer
Heat Source Natural Gas
Laundry Lower Floor
Exterior
Garage Garage - Front Entry
Garage Spaces 1.0
Waterfront N
Water Access N
Accessibility None
Total Parking Spaces 1
Garage Y
Building
Story 3
Foundation Block
Sewer Public Sewer
Water Public
Architectural Style Split Level
Level or Stories 3
Additional Building Above Grade, Below Grade
New Construction N
Schools
Elementary Schools Hampton
Middle Schools Ridgely
High Schools Towson High Law & Public Policy
School District Baltimore County Public Schools
Others
Senior Community No
Tax ID 04090902574580
Ownership Fee Simple
SqFt Source Assessor
Special Listing Condition Standard
Read Less Info
Want to know what your home might be worth? Contact us for a FREE valuation!

Our team is ready to help you sell your home for the highest possible price ASAP

Bought with Peter Wu • Libra Realty, LLC

1619 Walnut St 4th FL, Philadelphia, PA, 19103, United States






