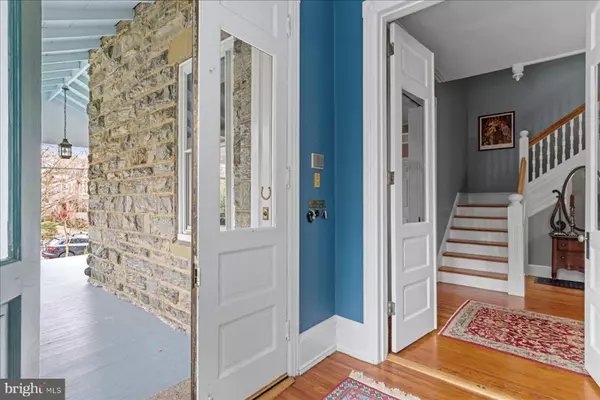$1,450,000
$1,325,000
9.4%For more information regarding the value of a property, please contact us for a free consultation.
6 Beds
4 Baths
4,455 SqFt
SOLD DATE : 04/19/2024
Key Details
Sold Price $1,450,000
Property Type Single Family Home
Sub Type Twin/Semi-Detached
Listing Status Sold
Purchase Type For Sale
Square Footage 4,455 sqft
Price per Sqft $325
Subdivision Chestnut Hill
MLS Listing ID PAPH2324042
Sold Date 04/19/24
Style Victorian
Bedrooms 6
Full Baths 3
Half Baths 1
HOA Y/N N
Abv Grd Liv Area 4,455
Originating Board BRIGHT
Year Built 1925
Annual Tax Amount $13,288
Tax Year 2022
Lot Size 0.350 Acres
Acres 0.35
Lot Dimensions 76.00 x 200.00
Property Description
Welcome to 203 W. Highland Avenue, a charming oversized twin with wrap-around porch on double-width lot nestled in the heart of Philadelphia's prestigious Chestnut Hill. This meticulously maintained classic twin offers a perfect blend of historic charm and modern amenities, making it an ideal home for discerning buyers seeking elegance and comfort. Built in 1891 and lovingly maintained and updated, this house boasts 9+ ceilings, 4 fireplaces, 6 bedrooms, a primary suite with its own outside porch, sitting room, large closet and bathroom. Off the back of the house is a fabulous light-filled kitchen/great room addition that spills out to a large private fenced in yard beautifully designed with plants from past Morris Arboretum plant sales and perfect for al fresco dining and relaxation. There is off-street parking for 4 cars and house is in within walking distance of the shops and restaurants of Chestnut Hill, public transportation, Pastorious Park and the Wissahickon Valley. A must see for those desiring a large home in a choice, top-of-the-hill location!
Location
State PA
County Philadelphia
Area 19118 (19118)
Zoning RSA2
Direction East
Rooms
Basement Connecting Stairway, Heated, Partially Finished
Interior
Hot Water 60+ Gallon Tank
Heating Hot Water
Cooling Central A/C
Fireplaces Number 4
Equipment Dishwasher, Dryer, Refrigerator, Washer, Stainless Steel Appliances, Oven/Range - Gas
Fireplace Y
Appliance Dishwasher, Dryer, Refrigerator, Washer, Stainless Steel Appliances, Oven/Range - Gas
Heat Source Natural Gas
Exterior
Garage Spaces 4.0
Utilities Available Cable TV, Electric Available, Natural Gas Available, Phone, Sewer Available
Waterfront N
Water Access N
Roof Type Shingle
Accessibility None
Total Parking Spaces 4
Garage N
Building
Story 4
Foundation Stone, Wood
Sewer Public Sewer
Water Public
Architectural Style Victorian
Level or Stories 4
Additional Building Above Grade, Below Grade
Structure Type 9'+ Ceilings
New Construction N
Schools
School District The School District Of Philadelphia
Others
Senior Community No
Tax ID 092206600
Ownership Fee Simple
SqFt Source Assessor
Special Listing Condition Standard
Read Less Info
Want to know what your home might be worth? Contact us for a FREE valuation!

Our team is ready to help you sell your home for the highest possible price ASAP

Bought with Thomas S Dilsheimer • Compass RE

1619 Walnut St 4th FL, Philadelphia, PA, 19103, United States






