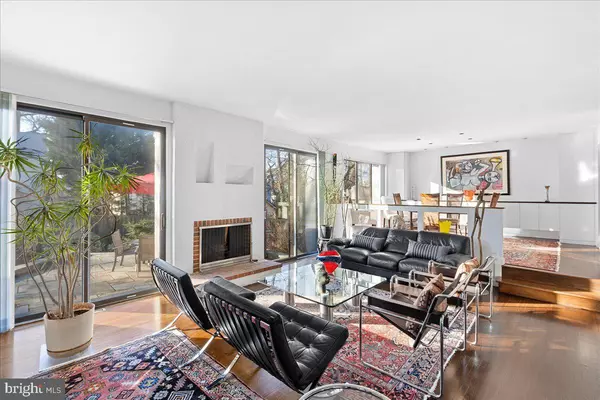$1,535,000
$1,399,000
9.7%For more information regarding the value of a property, please contact us for a free consultation.
3 Beds
3 Baths
2,359 SqFt
SOLD DATE : 02/01/2024
Key Details
Sold Price $1,535,000
Property Type Single Family Home
Sub Type Detached
Listing Status Sold
Purchase Type For Sale
Square Footage 2,359 sqft
Price per Sqft $650
Subdivision Not On List
MLS Listing ID NJME2037816
Sold Date 02/01/24
Style Contemporary
Bedrooms 3
Full Baths 2
Half Baths 1
HOA Y/N N
Abv Grd Liv Area 2,359
Originating Board BRIGHT
Year Built 1978
Annual Tax Amount $20,372
Tax Year 2022
Lot Size 5,349 Sqft
Acres 0.12
Lot Dimensions 50.00 x 107.00
Property Description
Stunning contemporary located less than a block to Nassau St which will take your breath away! From the entry foyer take the few steps to the large, bright living room which is just a hint of what is to come further in the home. The fireplace is flanked either side by sliders which lead to the oversized bluestone patio and yard beyond. Up two steps and you enter the dining room, divided from the living room by a knee wall divider which stylishly displays artwork, the room feels extra spacious with this open design. There is a wall of built in cabinetry that provides storage as well as the perfect buffet area. Leading to the kitchen with on trend stylings. All appliances are stainless steel - Fisher and Paykel 5 burner gas cooktop, GE Monogram Wall oven and built in microwave, Samsung dishwasher and LG fridge. The stainless steel of the appliances is mirrored by the stainless steel backsplash. The black counter tops completes the look. The family room, is a great place to relax and is open to both the living and dining rooms. A wall of shelving provides storage and a great focal point for the room. The second floor is just as stunning as the first. As you walk up the stairs, notice the natural light that floods into the spaces. The large loft area, with its vaulted ceiling, provides an extra living space. The beam detail is a repeat of the first floor. Leading into the master and be prepared to fall in love with the space the vaulted ceiling is accented by the large windows either side of the fireplace. The wall of built-ins , either side of the bed, provide storage as well as the good size walk-in closet. The ensuite bath has a vanity with granite counter and large shower with frameless barn door style shower door, Note the tile accents in the shower. Bedrooms 2 and 3 both have vaulted ceilings as well and share the hall bath which has a tub/shower combo, and granite topped vanity. Natural light is provided by a skylight in the ceiling. The lower level is home to the laundry and access to the two car garage. Beyond the garage is storage. There is hardwood flooring throughout most of the home and recessed lighting in many rooms too.
This is a one of a kind home located in an amazing spot in town, close to restaurants, university, schools and down town. A Must See!
Location
State NJ
County Mercer
Area Princeton (21114)
Zoning R4
Rooms
Other Rooms Living Room, Dining Room, Primary Bedroom, Bedroom 2, Bedroom 3, Kitchen, Family Room, Laundry, Loft
Interior
Hot Water Natural Gas
Heating Forced Air
Cooling Central A/C
Fireplaces Number 2
Fireplace Y
Heat Source Natural Gas
Laundry Lower Floor
Exterior
Garage Garage - Front Entry, Inside Access
Garage Spaces 4.0
Waterfront N
Water Access N
Accessibility None
Attached Garage 2
Total Parking Spaces 4
Garage Y
Building
Story 2.5
Foundation Other
Sewer Public Sewer
Water Public
Architectural Style Contemporary
Level or Stories 2.5
Additional Building Above Grade, Below Grade
New Construction N
Schools
Elementary Schools Community Park E.S.
Middle Schools Princeton
High Schools Princeton
School District Princeton Regional Schools
Others
Senior Community No
Tax ID 14-00033 02-00052
Ownership Fee Simple
SqFt Source Assessor
Special Listing Condition Standard
Read Less Info
Want to know what your home might be worth? Contact us for a FREE valuation!

Our team is ready to help you sell your home for the highest possible price ASAP

Bought with Sylmarie S Trowbridge • Callaway Henderson Sotheby's Int'l-Princeton

1619 Walnut St 4th FL, Philadelphia, PA, 19103, United States






