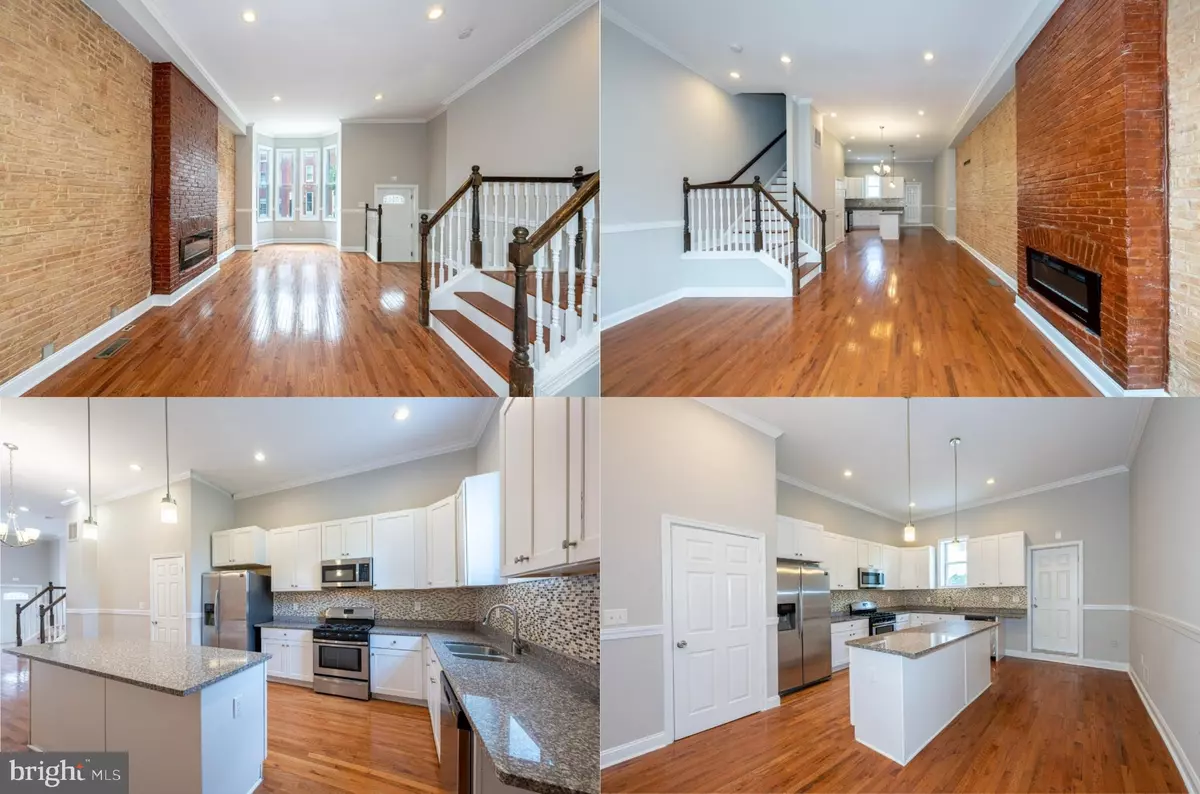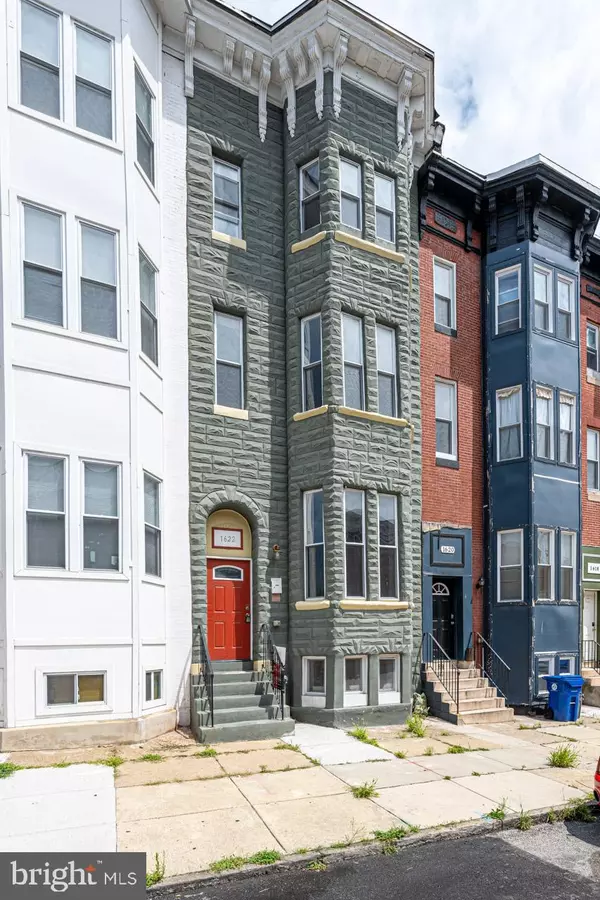$201,210
$230,000
12.5%For more information regarding the value of a property, please contact us for a free consultation.
4 Beds
3 Baths
2,720 SqFt
SOLD DATE : 02/09/2024
Key Details
Sold Price $201,210
Property Type Townhouse
Sub Type Interior Row/Townhouse
Listing Status Sold
Purchase Type For Sale
Square Footage 2,720 sqft
Price per Sqft $73
Subdivision Harlem Park
MLS Listing ID MDBA2086582
Sold Date 02/09/24
Style Contemporary
Bedrooms 4
Full Baths 3
HOA Y/N N
Abv Grd Liv Area 2,040
Originating Board BRIGHT
Year Built 1920
Annual Tax Amount $4,138
Tax Year 2023
Property Description
This gorgeous brick front 4 level, 4 bedroom, 3 full bath townhome has been beautifully renovated and has been infused with countless upgrades and designer touches. An open floor plan, high ceilings, exposed brick, soft neutral color palette, decorative moldings, gleaming hardwood flooring, fireplace, and bay windows are just a few features that make this home so special. A remodeled gourmet kitchen, renovated baths, and a fully finished lower level create instant appeal. ****** Rich hardwood floors greet you in the open foyer and usher up into the living room where a graceful bow of windows fills the space with natural light illuminating neutral designer paint, crisp crown molding and chair rail, and a gas fireplace set in an exposed brick accent wall. The adjoining dining area has plenty of space for both formal and casual occasions and is accented by a glass shaded chandelier. The gourmet kitchen is a feast for the eyes with gleaming granite countertops, an abundance of pristine white cabinetry, custom tile backsplashes, and quality stainless steel appliances including a gas range and built-in microwave. A large center island provides additional working space and bar seating, a door grants access to the rear deck, and the open atmosphere facilitates spending time with family and friends. ****** Ascend the stairs to the upper level where you’ll find two bright and cheerful bedrooms, each with neutral carpet, and one with a bay window, that share easy access to the chic renovated hall bath. ****** The uppermost level boasts a large primary suite with bay window, plush carpet, and en suite bath that has been renovated to perfection with a furniture style dual sink vanity topped in granite, freestanding soaking tub, and step in shower, all with hand laid tile. A 2nd light filled bedroom on this level enjoys a private renovated bath with contemporary vanity and tub/shower. ****** The expansive walk-out lower level recreation room delivers plenty of space for games, media, exercise, and simple relaxation, while a laundry closet with full sized washer and dryer and a full bath rough-in completes the comfort and convenience of this wonderful home. Just minutes to multiple subway and MARC stations, close to I-95, Camden Yards, Inner Harbor, National Aquarium and more!
Location
State MD
County Baltimore City
Zoning R-8
Rooms
Other Rooms Living Room, Dining Room, Primary Bedroom, Bedroom 2, Bedroom 3, Bedroom 4, Kitchen, Family Room, Foyer, Laundry, Primary Bathroom, Full Bath
Basement Fully Finished, Connecting Stairway, Rear Entrance, Walkout Level, Windows
Interior
Interior Features Breakfast Area, Carpet, Chair Railings, Crown Moldings, Dining Area, Family Room Off Kitchen, Floor Plan - Open, Kitchen - Gourmet, Kitchen - Island, Primary Bath(s), Recessed Lighting, Soaking Tub, Stall Shower, Tub Shower, Upgraded Countertops, Wood Floors
Hot Water Natural Gas
Heating Forced Air, Heat Pump(s), Zoned
Cooling Central A/C, Zoned
Flooring Carpet, Ceramic Tile, Hardwood
Fireplaces Number 1
Fireplaces Type Brick, Fireplace - Glass Doors, Gas/Propane, Insert
Equipment Built-In Microwave, Dishwasher, Exhaust Fan, Oven/Range - Gas, Refrigerator, Stainless Steel Appliances, Washer, Dryer
Fireplace Y
Window Features Bay/Bow
Appliance Built-In Microwave, Dishwasher, Exhaust Fan, Oven/Range - Gas, Refrigerator, Stainless Steel Appliances, Washer, Dryer
Heat Source Natural Gas
Laundry Lower Floor, Washer In Unit, Dryer In Unit
Exterior
Exterior Feature Deck(s)
Waterfront N
Water Access N
View City, Garden/Lawn, Trees/Woods
Accessibility None
Porch Deck(s)
Garage N
Building
Story 4
Foundation Permanent
Sewer Public Sewer
Water Public
Architectural Style Contemporary
Level or Stories 4
Additional Building Above Grade, Below Grade
Structure Type 9'+ Ceilings,High,Brick,Dry Wall
New Construction N
Schools
Elementary Schools Harlem Park Elementary-Middle School
Middle Schools Harlem Park
High Schools Digital Harbor
School District Baltimore City Public Schools
Others
Senior Community No
Tax ID 0316090110 045
Ownership Ground Rent
SqFt Source Estimated
Special Listing Condition Standard
Read Less Info
Want to know what your home might be worth? Contact us for a FREE valuation!

Our team is ready to help you sell your home for the highest possible price ASAP

Bought with Kimberly E Salmond • Redfin Corp

1619 Walnut St 4th FL, Philadelphia, PA, 19103, United States






