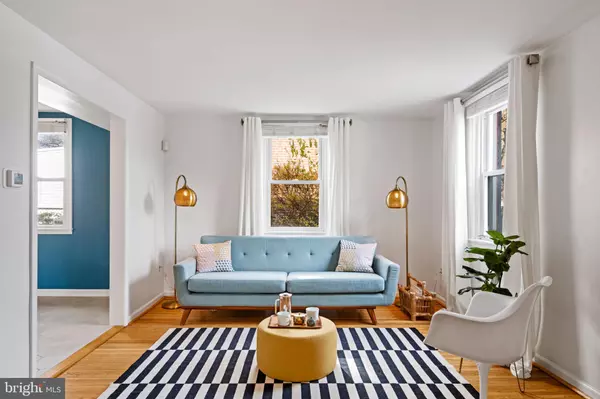$530,023
$495,000
7.1%For more information regarding the value of a property, please contact us for a free consultation.
3 Beds
2 Baths
2,240 SqFt
SOLD DATE : 01/09/2024
Key Details
Sold Price $530,023
Property Type Single Family Home
Sub Type Detached
Listing Status Sold
Purchase Type For Sale
Square Footage 2,240 sqft
Price per Sqft $236
Subdivision Roxborough
MLS Listing ID PAPH2296114
Sold Date 01/09/24
Style Colonial
Bedrooms 3
Full Baths 1
Half Baths 1
HOA Y/N N
Abv Grd Liv Area 2,240
Originating Board BRIGHT
Year Built 1964
Annual Tax Amount $5,481
Tax Year 2022
Lot Size 5,000 Sqft
Acres 0.11
Lot Dimensions 50.00 x 100.00
Property Description
Airy, spacious and bright, this detached Colonial in a sought-after Roxborough location has been lovingly updated and upgraded by the owners over the past three years. Enter from the driveway into a parlor with original narrow-width oak floors and an extra-wide archway leading into the eat-in kitchen. This stylish workspace features oversize hex tile porcelain floors; veined quartz countertops set against an elongated hex tile backsplash; and high-end stainless steel appliances including a Miele dishwasher, Haier quad-door fridge and Samsung induction range. The white recessed-panel cabinetry with brass hardware includes a large pantry and coffee station with floating shelves, and a statement brass light fixture in the dining area completes the design-forward aesthetic. The main-floor den, which could easily be used as a fourth bedroom, has a bay window, deep closet and access to the freshly updated powder room. The real showstopper is the rear four-season sunroom that runs the full width of the home and has new hardwood floors, a gas fireplace and four skylights in the vaulted ceiling. French doors with a dramatic oversized arched transom open to the fantastic outdoor space. A large patio with octagon pavers flows into a yard with raised-bed planters and storage shed. Original narrow-width oak floors run throughout the upstairs, where there is a beyond-spacious primary bedroom with a double closet, two more large bedrooms (one with a walk-in closet) and a spacious, nicely updated hall bath with wood-grain porcelain tile floors, tub with full-wall subway tile surround, double vanity and towel heater. If for some reason the three living spaces on the main floor aren’t enough, there’s a semi-finished basement for a playroom, home gym or maker space in addition to the Electrolux frontloading washer and dryer. Not visible to the naked eye are the solar panels, new roof and insulation, tankless water heater and heat pump, all installed between 2021 and this year. Nestled between Ridge, Shawmont and Henry aves, this home is surrounded by green spaces—including an entrance to Wissahickon Valley Park one block away—and puts you minutes from shopping and dining.
Location
State PA
County Philadelphia
Area 19128 (19128)
Zoning RSD3
Rooms
Other Rooms Living Room, Primary Bedroom, Bedroom 2, Bedroom 3, Kitchen, Game Room, Family Room, Basement, Laundry, Primary Bathroom, Half Bath
Basement Partially Finished
Interior
Hot Water Natural Gas, Tankless
Heating Heat Pump - Gas BackUp
Cooling Central A/C
Fireplaces Number 1
Fireplaces Type Gas/Propane
Fireplace Y
Heat Source Electric, Natural Gas
Exterior
Waterfront N
Water Access N
Accessibility None
Garage N
Building
Story 2
Foundation Other
Sewer Public Sewer
Water Public
Architectural Style Colonial
Level or Stories 2
Additional Building Above Grade, Below Grade
New Construction N
Schools
School District The School District Of Philadelphia
Others
Senior Community No
Tax ID 214201400
Ownership Fee Simple
SqFt Source Assessor
Special Listing Condition Standard
Read Less Info
Want to know what your home might be worth? Contact us for a FREE valuation!

Our team is ready to help you sell your home for the highest possible price ASAP

Bought with Beverly Haring • EXP Realty, LLC

1619 Walnut St 4th FL, Philadelphia, PA, 19103, United States






