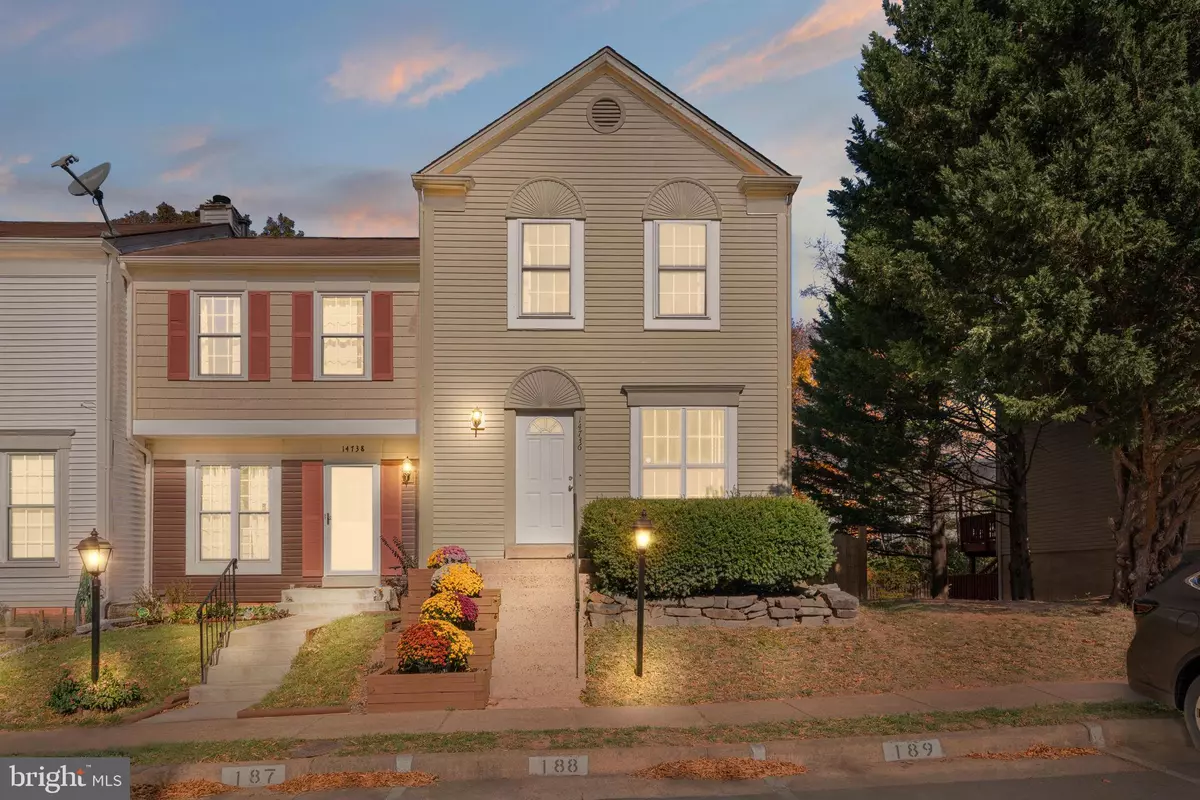$450,000
$449,950
For more information regarding the value of a property, please contact us for a free consultation.
2 Beds
3 Baths
1,170 SqFt
SOLD DATE : 11/20/2023
Key Details
Sold Price $450,000
Property Type Townhouse
Sub Type End of Row/Townhouse
Listing Status Sold
Purchase Type For Sale
Square Footage 1,170 sqft
Price per Sqft $384
Subdivision London Town West
MLS Listing ID VAFX2153594
Sold Date 11/20/23
Style Colonial
Bedrooms 2
Full Baths 1
Half Baths 2
HOA Fees $73/mo
HOA Y/N Y
Abv Grd Liv Area 936
Originating Board BRIGHT
Year Built 1985
Annual Tax Amount $4,312
Tax Year 2023
Lot Size 1,995 Sqft
Acres 0.05
Property Description
This enchanting remodeled 2 bedroom, 3 level end unit townhome is situated on a quiet street in the London Towne West neighborhood. The entire house was updated in 2020 and 2023.
The bright main level looks through to the kitchen out to an oversized deck with descending stairs and fenced-in yard. The kitchen has been updated with white cabinets, granite countertops, and new stainless steel appliances. Waterproof LVT floors have been installed throughout the entire house, including the stairs.
The upper level includes 2 bedrooms with lots of light and a gorgeous newly updated bathroom. The primary bedroom includes 2 closets. The lower level basement walks out to the patio that overlooks the huge fenced-in yard .The list of improvements includes new windows and sliding doors (2020), new roof with architectural shingles (2020), new insulation (2020), new retaining wall (2020), HVAC (2011), and water heater (2020).
There are 2 assigned parking spaces Nr 187 and ample visitor parking.
Commuters will love the easy access to Route 28, Route 29, and the I -66 corridor. Take advantage of plentiful shopping, dining, and entertainment in every direction.
Move in ready.
Location
State VA
County Fairfax
Zoning 180
Rooms
Basement Fully Finished, Walkout Level
Interior
Interior Features Combination Dining/Living, Kitchen - Eat-In
Hot Water Electric
Heating Forced Air
Cooling Central A/C
Equipment Stainless Steel Appliances, Built-In Microwave, Dishwasher, Disposal, Dryer, Refrigerator, Washer, Icemaker, Stove, Oven - Single
Fireplace N
Appliance Stainless Steel Appliances, Built-In Microwave, Dishwasher, Disposal, Dryer, Refrigerator, Washer, Icemaker, Stove, Oven - Single
Heat Source Natural Gas
Exterior
Exterior Feature Patio(s), Deck(s)
Parking On Site 2
Amenities Available Bike Trail, Common Grounds, Jog/Walk Path, Reserved/Assigned Parking, Tot Lots/Playground
Waterfront N
Water Access N
Accessibility None
Porch Patio(s), Deck(s)
Garage N
Building
Story 3
Foundation Permanent
Sewer Public Sewer
Water Public
Architectural Style Colonial
Level or Stories 3
Additional Building Above Grade, Below Grade
New Construction N
Schools
Elementary Schools London Towne
Middle Schools Stone
High Schools Westfield
School District Fairfax County Public Schools
Others
HOA Fee Include Common Area Maintenance,Management,Snow Removal,Trash
Senior Community No
Tax ID 0543 13 0187
Ownership Fee Simple
SqFt Source Assessor
Special Listing Condition Standard
Read Less Info
Want to know what your home might be worth? Contact us for a FREE valuation!

Our team is ready to help you sell your home for the highest possible price ASAP

Bought with Susan O Everett • RE/MAX Allegiance

1619 Walnut St 4th FL, Philadelphia, PA, 19103, United States






