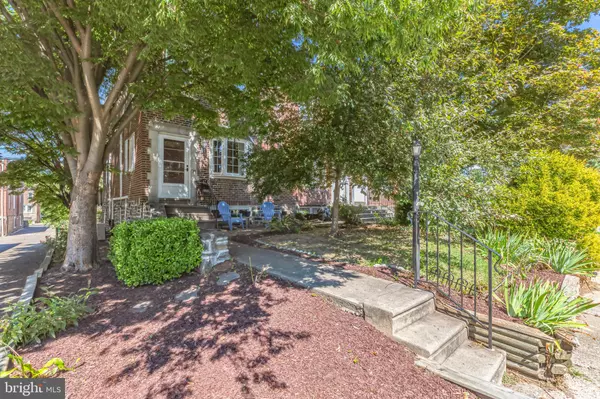$329,900
$329,900
For more information regarding the value of a property, please contact us for a free consultation.
3 Beds
2 Baths
1,316 SqFt
SOLD DATE : 10/27/2023
Key Details
Sold Price $329,900
Property Type Townhouse
Sub Type End of Row/Townhouse
Listing Status Sold
Purchase Type For Sale
Square Footage 1,316 sqft
Price per Sqft $250
Subdivision Roxborough
MLS Listing ID PAPH2278228
Sold Date 10/27/23
Style AirLite
Bedrooms 3
Full Baths 1
Half Baths 1
HOA Y/N N
Abv Grd Liv Area 1,120
Originating Board BRIGHT
Year Built 1940
Annual Tax Amount $3,437
Tax Year 2022
Lot Size 3,147 Sqft
Acres 0.07
Lot Dimensions 31.00 x 100.00
Property Description
Call Roxborough your new home! This well-maintained two-story brick “end of the row” home is move-in ready. From the front door, step into an open first floor layout of this home with a recently installed ductless HVAC system. The living room, dining room, and kitchen allow for natural light to fill each room from its front, side, and rear upgraded replacement windows. The home has original wood floors in the dining area and under the carpets throughout the entire house. Newly installed laminate flooring in the kitchen provides an updated look to the home. The kitchen has plenty of storage and gives direct access to the large wood deck.
The second floor includes a full bathroom and three bedrooms with built-in closets. Significant upgrades have been recently made, including the continuation of the ductless HVAC system upstairs, upgraded replacement windows, and new laminate flooring in the bathroom. The basement continues the new laminate flooring, allowing for a clean and dry storage or bonus living area. The walk-out basement gives access to the laundry area, newer mechanicals, and a half bathroom.
Within the basement area, the home has direct access to the attached one-car garage. Outside of the garage provides an additional off-street parking space within the rear yard. The home has a nice side yard with mature trees and landscaping providing the adequate shade to keep the home cool and comfortable.
Located within the Cook-Wissahickon Elementary School catchment, this home is centrally located in Roxborough and is within walking distance to both Ridge Avenue and Main Street Manayunk. The Wissahickon Creek Trailhead and Walnut Lane Golf Course are within a 5-minute walk of the house, providing access to Philadelphia’s beautiful Fairmount Park system.
Several SEPTA bus routes are within blocks of the house, including the Route 9, and 27. Additionally, the Wissahickon Train Station is only one mile away, connecting to Center City Philadelphia. Roxborough being part of the far Northwest section of Philadelphia, provides a short drive to Lower Montgomery County. Schedule your appointment today, this home will not last long!
Location
State PA
County Philadelphia
Area 19128 (19128)
Zoning RSA5
Direction South
Rooms
Other Rooms Living Room, Dining Room, Primary Bedroom, Bedroom 2, Bedroom 3, Kitchen, Laundry, Bathroom 1, Bonus Room, Half Bath
Basement Daylight, Full, Garage Access, Heated, Partially Finished, Walkout Level
Interior
Interior Features Carpet
Hot Water Natural Gas
Cooling Ductless/Mini-Split
Flooring Carpet, Hardwood, Laminate Plank
Furnishings No
Fireplace N
Window Features Bay/Bow,Vinyl Clad
Heat Source Natural Gas
Laundry Basement
Exterior
Garage Basement Garage, Built In, Garage - Rear Entry, Garage Door Opener, Inside Access
Garage Spaces 2.0
Utilities Available Cable TV Available, Electric Available, Natural Gas Available
Waterfront N
Water Access N
Roof Type Flat
Accessibility None
Attached Garage 1
Total Parking Spaces 2
Garage Y
Building
Lot Description Landscaping, Rear Yard
Story 2
Foundation Stone, Block
Sewer No Septic System
Water Public
Architectural Style AirLite
Level or Stories 2
Additional Building Above Grade, Below Grade
Structure Type Dry Wall
New Construction N
Schools
Elementary Schools Cook-Wissahickon School
Middle Schools Cook-Wissahickon School
High Schools Roxborough
School District The School District Of Philadelphia
Others
Senior Community No
Tax ID 213159700
Ownership Fee Simple
SqFt Source Assessor
Acceptable Financing Cash, Conventional, FHA, VA
Listing Terms Cash, Conventional, FHA, VA
Financing Cash,Conventional,FHA,VA
Special Listing Condition Standard
Read Less Info
Want to know what your home might be worth? Contact us for a FREE valuation!

Our team is ready to help you sell your home for the highest possible price ASAP

Bought with Danielle Hauger • Coldwell Banker Hearthside Realtors

1619 Walnut St 4th FL, Philadelphia, PA, 19103, United States






