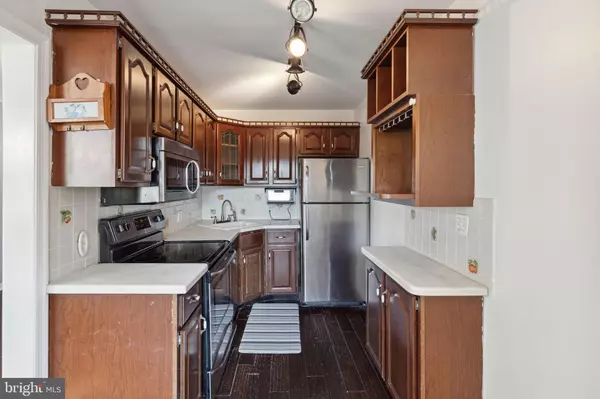$327,000
$315,000
3.8%For more information regarding the value of a property, please contact us for a free consultation.
3 Beds
2 Baths
1,152 SqFt
SOLD DATE : 10/11/2023
Key Details
Sold Price $327,000
Property Type Townhouse
Sub Type Interior Row/Townhouse
Listing Status Sold
Purchase Type For Sale
Square Footage 1,152 sqft
Price per Sqft $283
Subdivision Roxborough
MLS Listing ID PAPH2272318
Sold Date 10/11/23
Style Other
Bedrooms 3
Full Baths 1
Half Baths 1
HOA Y/N N
Abv Grd Liv Area 1,152
Originating Board BRIGHT
Year Built 1955
Annual Tax Amount $3,652
Tax Year 2022
Lot Size 2,686 Sqft
Acres 0.06
Lot Dimensions 16.00 x 143.00
Property Description
This Roxborough home with off-street parking and an oversized backyard is just a short walk to the Wissahickon Train Station and all of the shops and restaurants that Ridge Ave and Main St have to offer. The 1st floor features a spacious living room, a separate dining area and a kitchen with plenty of cabinetry and stainless steel appliances. Off of the kitchen and dining room is the back deck which is soaked in natural sunlight and is perfect for outdoor entertaining. The 2nd floor has 3 bedrooms, a linen closet and a bathroom with a tub shower. The walk-out finished basement offers additional living space and also includes a powder room and a laundry area with a washer and dryer. The basement can be used as a media room, game room, home gym, home office, etc. The fenced-in backyard is extra wide and offers the perfect gardening area for the new owners. There's more: 1-car garage, central air, new roof in 2021, brand new hot water heater, covered front porch, new carpets, etc. Great location! Minutes to the Schuylkill River Trail, Thomas Jefferson University, Kelly Drive, Chestnut Hill, 76, 476 and an easy trip to Center City!
Location
State PA
County Philadelphia
Area 19128 (19128)
Zoning RSA5
Rooms
Basement Fully Finished, Heated, Walkout Level, Windows
Interior
Interior Features Carpet, Ceiling Fan(s), Dining Area, Tub Shower, Wood Floors
Hot Water Natural Gas
Heating Forced Air
Cooling Central A/C
Flooring Carpet, Hardwood, Tile/Brick
Equipment Dishwasher, Dryer, Refrigerator, Stainless Steel Appliances, Washer, Water Heater
Appliance Dishwasher, Dryer, Refrigerator, Stainless Steel Appliances, Washer, Water Heater
Heat Source Natural Gas
Laundry Basement
Exterior
Garage Garage - Rear Entry
Garage Spaces 2.0
Waterfront N
Water Access N
Accessibility None
Attached Garage 1
Total Parking Spaces 2
Garage Y
Building
Story 2
Foundation Other
Sewer Public Sewer
Water Public
Architectural Style Other
Level or Stories 2
Additional Building Above Grade, Below Grade
New Construction N
Schools
School District The School District Of Philadelphia
Others
Senior Community No
Tax ID 212010124
Ownership Fee Simple
SqFt Source Assessor
Special Listing Condition Standard
Read Less Info
Want to know what your home might be worth? Contact us for a FREE valuation!

Our team is ready to help you sell your home for the highest possible price ASAP

Bought with Sharon Rothman Sablosky • BHHS Fox & Roach-Haverford

1619 Walnut St 4th FL, Philadelphia, PA, 19103, United States






