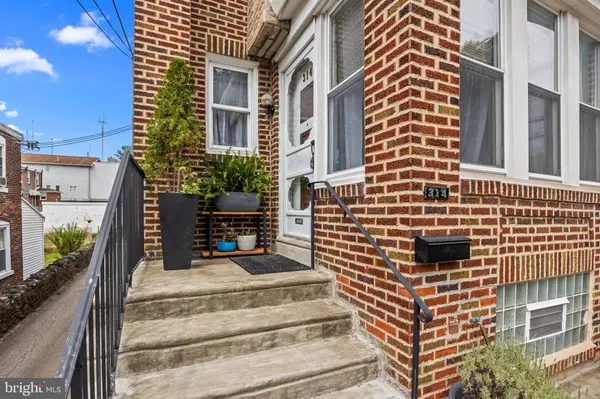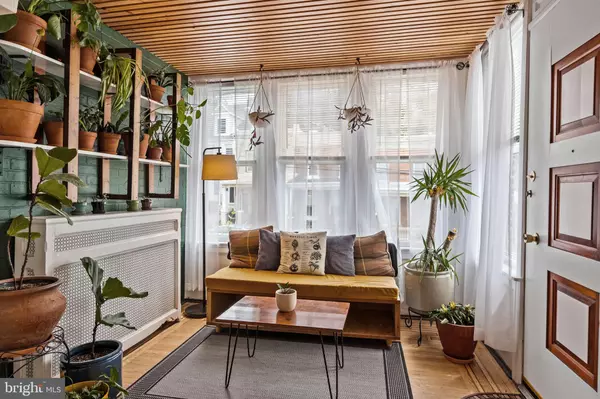$350,000
$349,900
For more information regarding the value of a property, please contact us for a free consultation.
3 Beds
2 Baths
1,082 SqFt
SOLD DATE : 10/10/2023
Key Details
Sold Price $350,000
Property Type Townhouse
Sub Type End of Row/Townhouse
Listing Status Sold
Purchase Type For Sale
Square Footage 1,082 sqft
Price per Sqft $323
Subdivision Roxborough
MLS Listing ID PAPH2272882
Sold Date 10/10/23
Style Straight Thru
Bedrooms 3
Full Baths 2
HOA Y/N N
Abv Grd Liv Area 1,082
Originating Board BRIGHT
Year Built 1925
Annual Tax Amount $3,274
Tax Year 2022
Lot Size 2,813 Sqft
Acres 0.06
Lot Dimensions 28.00 x 101.00
Property Description
Welcome to 314 Leverington! This end of the row with 3 car parking has been tastefully upgraded by its current owners, but they were sure to hold on to a ton of 314 Leverington's original charm. As you make your way to the front door you will notice a private patio surrounded by beautiful landscaping and built-in seating. Enter into foyer/sitting room that features a brick accent wall with tons of natural decor. Natural light shines throughout the entire first floor as it bounces off of the natural oak wood floors, which showcases a lot of this home's original craftsmanship. The main living space is large & open and boasts built in cabinetry w/ counter top space, exposed shelving and drawer storage. The living space flows nicely into the formal dining containing enough space for the whole family, a coat closet, chair rail, and a classic chandelier. Beyond the formal dining room is the kitchen which is made up of modern tiling flooring, oak cabinetry with above showcase cabinets, stainless steel appliances, quartz countertops, stylish backsplash and exposed wood shelving. The kitchen also will allow access to the rear deck, which is great for kicking back and relaxing. Upstairs are 3 nice sized bedrooms all with hardwood flooring and a 4 piece hall bathroom boasting newer fixtures. The largest bedroom contains ample storage space and a built-in dresser and shelving which are the focal point of the room. This partially finished basement is an amazing bonus space! In this space you will find extra storage, a workshop, the laundry area, a full bathroom, and still enough area to create an extra living space or exercise room! This brand new bathroom is huge and features a tile flooring and a large stall shower with glass surround. Access to the rear of this home is available through the back door of the basement. Out back you will find the detailed hardscape driveway surrounded by beautiful landscaping and a 1 car garage. This property is centrally located within walking distance of Main Street Manayunk, the Ridge Ave shopping corridor, Gorgas Park, the Wissahickon trail system, train/bus stations and so much more that this amazing neighborhood has to offer. Make your appointment today!
Location
State PA
County Philadelphia
Area 19128 (19128)
Zoning RSA5
Rooms
Basement Walkout Level, Workshop, Improved, Daylight, Full, Partially Finished, Rear Entrance
Interior
Interior Features Built-Ins, Ceiling Fan(s), Chair Railings, Floor Plan - Traditional, Skylight(s), Stall Shower, Tub Shower, Upgraded Countertops, Wood Floors
Hot Water Natural Gas
Heating Hot Water, Other
Cooling Ductless/Mini-Split, Zoned, Central A/C
Equipment Built-In Microwave, Energy Efficient Appliances, Dishwasher, Oven/Range - Gas, Water Heater, Washer, Dryer, Stainless Steel Appliances
Appliance Built-In Microwave, Energy Efficient Appliances, Dishwasher, Oven/Range - Gas, Water Heater, Washer, Dryer, Stainless Steel Appliances
Heat Source Natural Gas
Laundry Basement
Exterior
Garage Garage - Rear Entry
Garage Spaces 3.0
Waterfront N
Water Access N
Accessibility 2+ Access Exits
Attached Garage 1
Total Parking Spaces 3
Garage Y
Building
Story 2
Foundation Stone
Sewer Public Sewer
Water Public
Architectural Style Straight Thru
Level or Stories 2
Additional Building Above Grade, Below Grade
New Construction N
Schools
School District The School District Of Philadelphia
Others
Senior Community No
Tax ID 211408900
Ownership Fee Simple
SqFt Source Assessor
Acceptable Financing Cash, Conventional, FHA, VA
Listing Terms Cash, Conventional, FHA, VA
Financing Cash,Conventional,FHA,VA
Special Listing Condition Standard
Read Less Info
Want to know what your home might be worth? Contact us for a FREE valuation!

Our team is ready to help you sell your home for the highest possible price ASAP

Bought with Elaine C Hargrave • BHHS Fox & Roach-Chestnut Hill

1619 Walnut St 4th FL, Philadelphia, PA, 19103, United States






