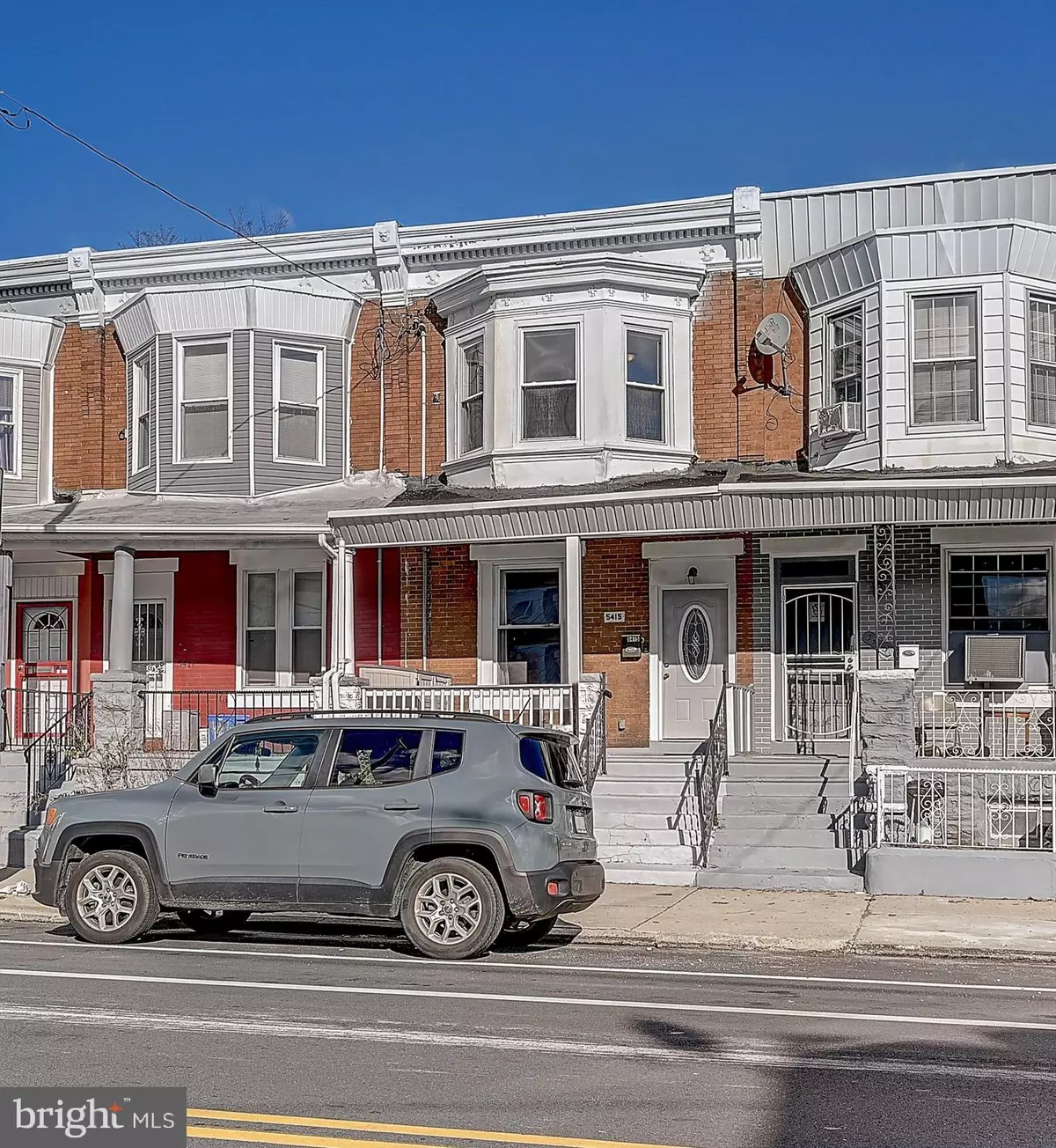$255,000
$250,000
2.0%For more information regarding the value of a property, please contact us for a free consultation.
4 Beds
2 Baths
2,193 SqFt
SOLD DATE : 09/25/2023
Key Details
Sold Price $255,000
Property Type Townhouse
Sub Type Interior Row/Townhouse
Listing Status Sold
Purchase Type For Sale
Square Footage 2,193 sqft
Price per Sqft $116
Subdivision Cobbs Creek
MLS Listing ID PAPH2221090
Sold Date 09/25/23
Style AirLite
Bedrooms 4
Full Baths 1
Half Baths 1
HOA Y/N N
Abv Grd Liv Area 1,504
Originating Board BRIGHT
Year Built 1920
Annual Tax Amount $3,184
Tax Year 2023
Lot Size 1,280 Sqft
Acres 0.03
Lot Dimensions 16.00 x 80.00
Property Description
Welcome to this sensational and spacious rowhouse in West Philadelphia with over 2,000 square feet of space. Don’t miss the cozy covered front porch! Upon entering you will find an open concept floor plan with recessed lighting throughout the home, custom trey ceilings, and wood floors. The living room, dining room, and kitchen flow into each other. The kitchen is modern with a touch of classic charm featuring stainless steel appliances and solid surface countertops. A convenient shared half bath and laundry room complete the main floor. The second floor leads to four nicely-sized bedrooms with one full hall bathroom. Ensure to check out the huge finished space in the basement that can be used as a more living space such as a family room or game room. The perfectly-sized back patio is perfect for relaxation, entertainment, BBQs, and more. The home is within a short distance of public transportation, shops and so much more!
Location
State PA
County Philadelphia
Area 19139 (19139)
Zoning RESIDENTIAL
Rooms
Other Rooms Living Room, Dining Room, Primary Bedroom, Bedroom 2, Bedroom 3, Bedroom 4, Kitchen, Family Room, Storage Room, Full Bath, Half Bath
Basement Fully Finished, Full
Interior
Hot Water Electric
Heating Forced Air
Cooling Central A/C
Equipment Built-In Microwave, Built-In Range, Dishwasher, Disposal, Energy Efficient Appliances, Refrigerator, Stainless Steel Appliances
Fireplace N
Appliance Built-In Microwave, Built-In Range, Dishwasher, Disposal, Energy Efficient Appliances, Refrigerator, Stainless Steel Appliances
Heat Source Natural Gas
Laundry Main Floor
Exterior
Waterfront N
Water Access N
Roof Type Shingle
Accessibility None
Garage N
Building
Story 2
Foundation Block
Sewer Public Sewer
Water Public
Architectural Style AirLite
Level or Stories 2
Additional Building Above Grade, Below Grade
New Construction N
Schools
School District The School District Of Philadelphia
Others
Senior Community No
Tax ID 603062200
Ownership Fee Simple
SqFt Source Assessor
Special Listing Condition Standard
Read Less Info
Want to know what your home might be worth? Contact us for a FREE valuation!

Our team is ready to help you sell your home for the highest possible price ASAP

Bought with Rani Saba • Keller Williams Philadelphia

1619 Walnut St 4th FL, Philadelphia, PA, 19103, United States






