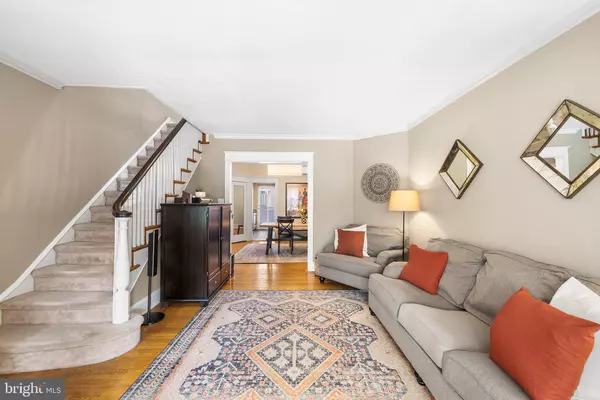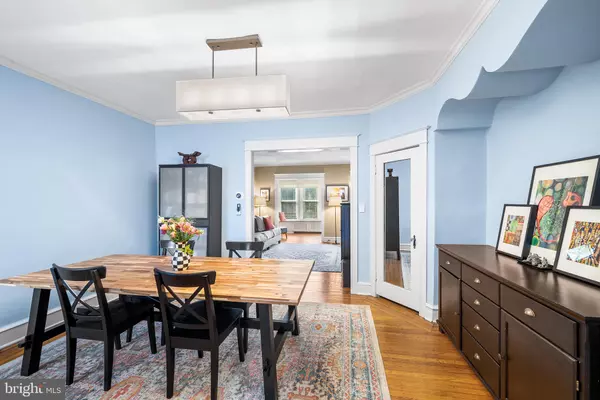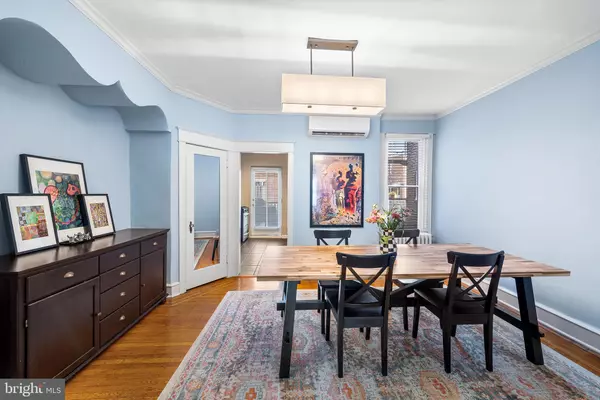$371,521
$330,000
12.6%For more information regarding the value of a property, please contact us for a free consultation.
3 Beds
2 Baths
1,473 SqFt
SOLD DATE : 10/02/2023
Key Details
Sold Price $371,521
Property Type Townhouse
Sub Type Interior Row/Townhouse
Listing Status Sold
Purchase Type For Sale
Square Footage 1,473 sqft
Price per Sqft $252
Subdivision Roxborough
MLS Listing ID PAPH2270536
Sold Date 10/02/23
Style Straight Thru
Bedrooms 3
Full Baths 2
HOA Y/N N
Abv Grd Liv Area 1,473
Originating Board BRIGHT
Year Built 1955
Annual Tax Amount $3,398
Tax Year 2022
Lot Size 1,473 Sqft
Acres 0.03
Lot Dimensions 16.00 x 93.00
Property Description
Highest and best offer due Sunday @4pm. Welcome to 654 Wendover St, a stunning brick front row home nestled in the desirable Roxborough section of Philadelphia. This beautiful 3 bedroom, 2 bathroom home boasts many must-have features and is move-in ready. Entering the home, you will be greeted by its lovely sitting room. You will then enter into the spacious and inviting living space. The open layout seamlessly connects the living room, dining area, and kitchen, creating an ideal setting for both entertaining and comfortable living. The kitchen features stainless steel appliances, plenty of counter and cabinet space, recessed lighting, and tons of natural light at every angle. Here, you have access to the home’s rear deck. Step outside to discover a delightful rear deck, a tranquil escape for morning coffee or evening gatherings. The second floor showcases 3 spacious bedrooms, and a hall bathroom. Each bedroom has ample closet space and lots of natural light. One of the highlights of this property is the fully finished basement, complete with a full bath. This space presents endless possibilities – from a cozy family room to a home gym. In addition to the 300 sq ft of living space, this lower level has a separate storage room, full laundry, and access to the rear parking. Additional features include: Central Air (installed 2023), hardwood floors, front patio, and 1-car parking w/ EV charging station. Your new home is conveniently located minutes from Main Street Manayunk, I-76, Route 1, and Kelly Drive. It is steps away from Fairmount Park and the Wissahickon Trails, the infamous Dalessandro’s Steaks, the Henry James Saloon, Walnut Lane Golf Club, and other local eateries and attractions. Conveniently located within 20 minutes of King of Prussia, Center City, NE philly, and Ardmore.
Location
State PA
County Philadelphia
Area 19128 (19128)
Zoning RSA5
Rooms
Basement Fully Finished, Daylight, Partial
Interior
Hot Water Natural Gas
Heating Hot Water
Cooling Central A/C
Heat Source Natural Gas
Laundry Basement
Exterior
Garage Spaces 1.0
Waterfront N
Water Access N
Accessibility None
Total Parking Spaces 1
Garage N
Building
Story 2
Foundation Other
Sewer Public Sewer
Water Public
Architectural Style Straight Thru
Level or Stories 2
Additional Building Above Grade, Below Grade
New Construction N
Schools
School District The School District Of Philadelphia
Others
Senior Community No
Tax ID 213120400
Ownership Fee Simple
SqFt Source Assessor
Special Listing Condition Standard
Read Less Info
Want to know what your home might be worth? Contact us for a FREE valuation!

Our team is ready to help you sell your home for the highest possible price ASAP

Bought with Gregory Martire • Springer Realty Group

1619 Walnut St 4th FL, Philadelphia, PA, 19103, United States






