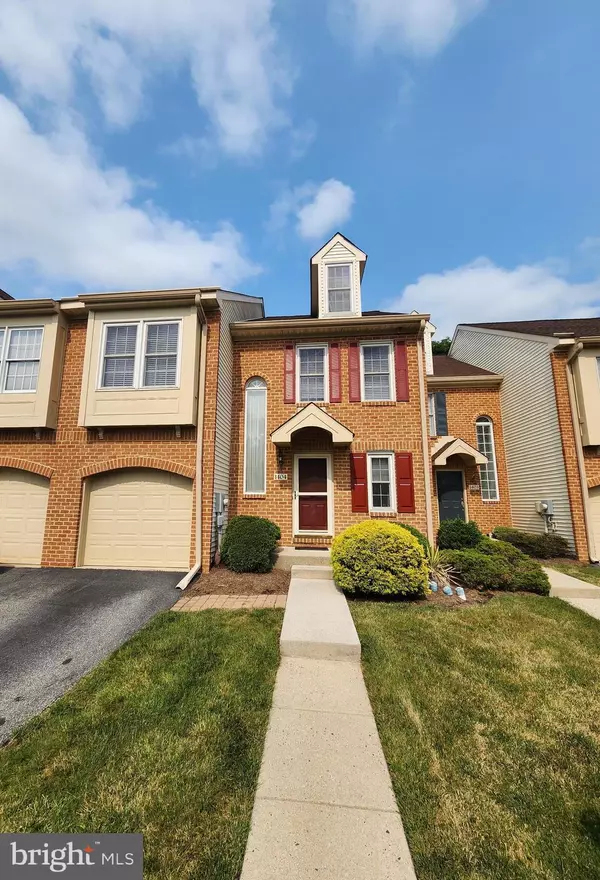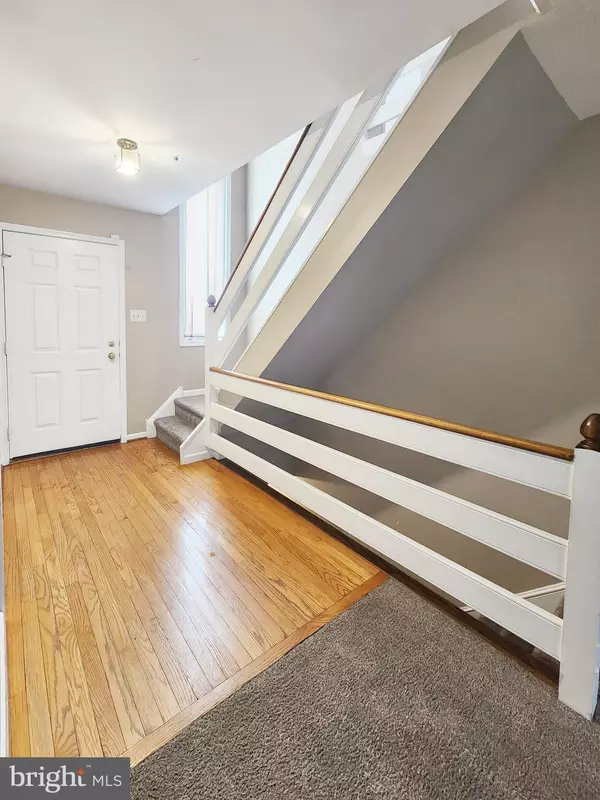$380,000
$375,000
1.3%For more information regarding the value of a property, please contact us for a free consultation.
3 Beds
3 Baths
1,508 SqFt
SOLD DATE : 08/07/2023
Key Details
Sold Price $380,000
Property Type Townhouse
Sub Type Interior Row/Townhouse
Listing Status Sold
Purchase Type For Sale
Square Footage 1,508 sqft
Price per Sqft $251
Subdivision Powder Mill
MLS Listing ID PACT2047614
Sold Date 08/07/23
Style Colonial
Bedrooms 3
Full Baths 2
Half Baths 1
HOA Fees $265/mo
HOA Y/N Y
Abv Grd Liv Area 1,452
Originating Board BRIGHT
Year Built 1990
Annual Tax Amount $4,345
Tax Year 2023
Lot Size 985 Sqft
Acres 0.02
Lot Dimensions 0.00 x 0.00
Property Description
This is IT! This lovely townhome in Powder Mill is now ready for it's new owner. Tucked away in a quiet neighborhood, but close to everything makes this home a WIN/WIN, This home offers three spacious Bedrooms, two and a half Bathrooms and a finished basement! Enter thru the formal foyer and be greeted by a two-story window, hardwood floors and an open banister to the second floor. The Powder Room and Coat Closet is just to the right. Ahead you will find an open concept Dining Room and Living Room. The Living Room features a wood-burning fireplace with windows on each side overlooking the rear common area. The Kitchen is just to the left and features a tile backsplash, brand new range and lots of cabinets! The Breakfast Room is just ahead and features a vaulted ceiling with skylights. This area offers a sliding door that leads to the rear deck, perfect for summertime BBQ's and gatherings. Back inside you will find the entrance to the one-car garage with plenty of storage room. Travel upstairs to find a large Primary Suite complete with a large Primary Bath and Walk-in Closet. The Primary Bath features a soaking tub with large picture window and separate stand-up shower, plus a double-vanity. You will find two more spacious Bedrooms plus the full Hall Bath and Linen Closet. Back downstairs to the Basement to find a fully finished area with two large closets for storage and the Laundry area. This home does need some cosmetic TLC and is accordingly priced below market value. With low taxes and close proximity to 113, 724 & 23, this home is super convenient to all Phoenixville has to offer. With only a quick 10 minute drive you can enjoy all the things that Bridge Street offers including fine dining, The Colonial Theater, First Friday's and MORE! Don't wait, make your appointment today!
Location
State PA
County Chester
Area East Pikeland Twp (10326)
Zoning RES
Direction East
Rooms
Other Rooms Living Room, Dining Room, Primary Bedroom, Bedroom 2, Bedroom 3, Kitchen, Breakfast Room, Bathroom 1, Primary Bathroom, Half Bath
Basement Fully Finished
Interior
Hot Water Electric
Heating Forced Air
Cooling Central A/C
Fireplaces Number 1
Fireplaces Type Wood
Equipment Built-In Microwave, Dishwasher, Dryer, Oven - Self Cleaning, Refrigerator, Washer, Water Heater
Furnishings No
Fireplace Y
Appliance Built-In Microwave, Dishwasher, Dryer, Oven - Self Cleaning, Refrigerator, Washer, Water Heater
Heat Source Natural Gas
Laundry Basement
Exterior
Garage Garage - Front Entry
Garage Spaces 3.0
Waterfront N
Water Access N
Roof Type Shingle
Accessibility None
Attached Garage 1
Total Parking Spaces 3
Garage Y
Building
Story 2
Foundation Concrete Perimeter
Sewer Public Sewer
Water Public
Architectural Style Colonial
Level or Stories 2
Additional Building Above Grade, Below Grade
New Construction N
Schools
School District Phoenixville Area
Others
Pets Allowed Y
HOA Fee Include Common Area Maintenance,Ext Bldg Maint,Lawn Maintenance,Snow Removal,Trash
Senior Community No
Tax ID 26-03 -0355
Ownership Fee Simple
SqFt Source Assessor
Acceptable Financing Cash, Conventional, FHA, VA
Horse Property N
Listing Terms Cash, Conventional, FHA, VA
Financing Cash,Conventional,FHA,VA
Special Listing Condition Standard
Pets Description Cats OK, Dogs OK
Read Less Info
Want to know what your home might be worth? Contact us for a FREE valuation!

Our team is ready to help you sell your home for the highest possible price ASAP

Bought with Susan L Breault • Keller Williams Real Estate-Langhorne

1619 Walnut St 4th FL, Philadelphia, PA, 19103, United States






