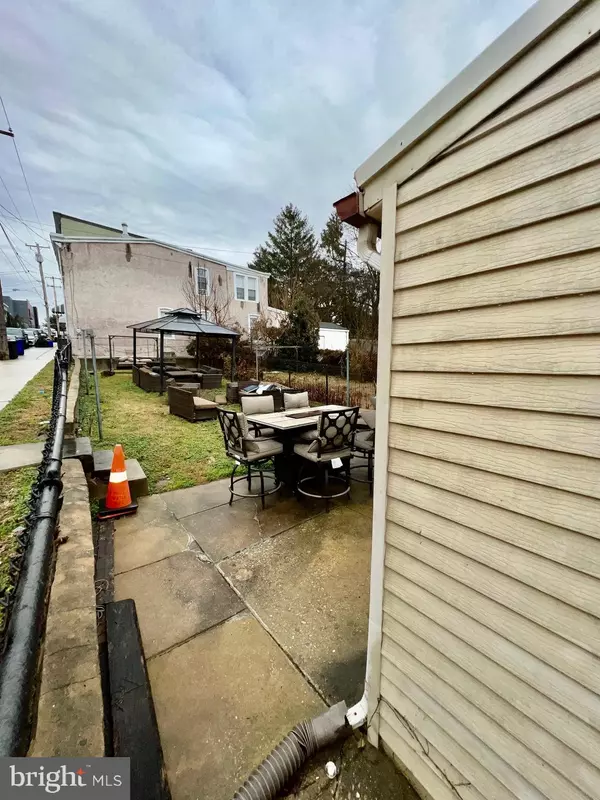$310,000
$310,000
For more information regarding the value of a property, please contact us for a free consultation.
4 Beds
2 Baths
2,100 SqFt
SOLD DATE : 07/21/2023
Key Details
Sold Price $310,000
Property Type Townhouse
Sub Type End of Row/Townhouse
Listing Status Sold
Purchase Type For Sale
Square Footage 2,100 sqft
Price per Sqft $147
Subdivision Roxborough
MLS Listing ID PAPH2173320
Sold Date 07/21/23
Style Straight Thru
Bedrooms 4
Full Baths 2
HOA Y/N N
Abv Grd Liv Area 2,100
Originating Board BRIGHT
Year Built 1900
Annual Tax Amount $4,196
Tax Year 2023
Lot Size 2,591 Sqft
Acres 0.06
Lot Dimensions 28.00 x 117.00
Property Description
WELCOME HOME TO 4531 Mitchell St! This newly updated property features 4 bedrooms and 2 full bathrooms! This is a huge rear yard corner property that receives full sun! Walking distance to beautiful Gorgas Park and supermarkets in Roxborough/ Manayunk including Starbucks and Manhattan Bagels! The choices are endless! Central HVAC & OR Radiator Heat, best of both worlds.
Schedule your tour today!
WALK TO ALL OF THE HIP SPOTS AND EATERIES/PUBS BREWERIES and COFFEE shops. Attention Investors or Homebuyers, this is an Amazing opportunity to live in a prime Roxborough/Manyunk location. This huge 4 bedroom 3 story corner property with @2100 square feet home offers a large living room that leads into the dining area and kitchen. Walk out thru the Kitchen onto the back patio where the one of the largest rear yards available lies a green oasis and perfect for entertaining. Schedule your showing today! Walk one block to New Ridge Brewing Company, another block to Dunkin Donuts, WALK two Blocks to Planet Fitness, 5 blocks to Starbucks or head down to Manayunk Train Station or the shops and walk or bike up and down Main Street. This is a corner property so there is plenty of sunshine to be had, There are plenty of new developments in the area, Do not delay to make an appointment to view this unique home at a fantastic location:-) A one year Home Warranty will be provided also, the seller will participate so you can take advantage of some of the grant programs such as K-Fit, Philly LYFT, First Front Door or PHFA
Make your appointment today !!!
Location
State PA
County Philadelphia
Area 19128 (19128)
Zoning RSA5
Rooms
Basement Full
Interior
Interior Features Ceiling Fan(s), Upgraded Countertops, Tub Shower, Window Treatments, Wood Floors
Hot Water Natural Gas
Heating Hot Water
Cooling Central A/C
Equipment Built-In Microwave, Dishwasher, Dryer - Electric, Energy Efficient Appliances, ENERGY STAR Refrigerator, Washer, Stove
Fireplace N
Appliance Built-In Microwave, Dishwasher, Dryer - Electric, Energy Efficient Appliances, ENERGY STAR Refrigerator, Washer, Stove
Heat Source Natural Gas, Electric
Laundry Main Floor
Exterior
Exterior Feature Patio(s)
Fence Chain Link, Cyclone
Utilities Available Natural Gas Available, Electric Available, Cable TV, Water Available
Waterfront N
Water Access N
Accessibility None
Porch Patio(s)
Garage N
Building
Lot Description Corner, Level
Story 3
Foundation Brick/Mortar
Sewer Public Sewer
Water Public
Architectural Style Straight Thru
Level or Stories 3
Additional Building Above Grade, Below Grade
New Construction N
Schools
School District The School District Of Philadelphia
Others
Senior Community No
Tax ID 212490300
Ownership Fee Simple
SqFt Source Assessor
Security Features Carbon Monoxide Detector(s),Exterior Cameras,Motion Detectors,Security System,Smoke Detector
Special Listing Condition Standard
Read Less Info
Want to know what your home might be worth? Contact us for a FREE valuation!

Our team is ready to help you sell your home for the highest possible price ASAP

Bought with Joseph Wright • KW Philly

1619 Walnut St 4th FL, Philadelphia, PA, 19103, United States






