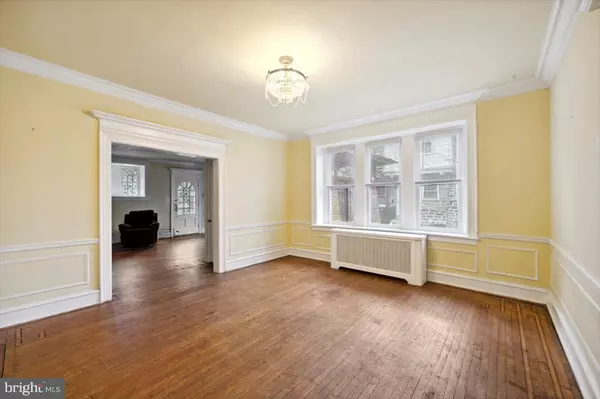$237,000
$290,000
18.3%For more information regarding the value of a property, please contact us for a free consultation.
6 Beds
3 Baths
3,129 SqFt
SOLD DATE : 07/05/2023
Key Details
Sold Price $237,000
Property Type Single Family Home
Sub Type Twin/Semi-Detached
Listing Status Sold
Purchase Type For Sale
Square Footage 3,129 sqft
Price per Sqft $75
Subdivision Cobbs Creek
MLS Listing ID PAPH2125272
Sold Date 07/05/23
Style Victorian
Bedrooms 6
Full Baths 2
Half Baths 1
HOA Y/N N
Abv Grd Liv Area 3,129
Originating Board BRIGHT
Year Built 1920
Annual Tax Amount $3,083
Tax Year 2023
Lot Size 4,700 Sqft
Acres 0.11
Lot Dimensions 47.00 x 100.00
Property Description
Minutes away from famous landmarks along with Libraries, Playgrounds, Cobbs Creek Skating Rink, and directly across the street from Cobbs Creek Park itself. This 6 bedroom home has so much to offer and will be your new dream home with just a little TLC. Walk in through the amazing front sunroom through to the main sitting room with a stone fireplace with heatilator insert and original hardwood floors with inlay details.. Behind the heatilator is an optional wood burning setting. This room is bright and airy with crown molding throughout the home. Head through to a formal dining room where the hardwood floors continue. Your enormous massive kitchen has space for a table and seating at the kitchen island. Here you will find a secondary staircase that leads up to the second floor. Here you will find 4 generously sized bedrooms and 1 full bathroom, and the home keeps going! On the third floor there are 2 more generously sized bedrooms and another full bath with a gorgeous clawfoot tub. Down in the basement you will find the laundry area as well as another half bath. This Cobbs Creek beauty has a 1-car parking in the rear with an attached 1 car garage and tons of street parking in the front. Invite l your company over and host the ultimate gathering at home or choose to walk across the street and enjoy the park facilities. Schedule a showing today and see for yourself!
Location
State PA
County Philadelphia
Area 19143 (19143)
Zoning RSA3
Rooms
Basement Full
Interior
Interior Features Kitchen - Eat-In, Additional Stairway, Breakfast Area, Floor Plan - Traditional, Kitchen - Table Space, Tub Shower, Stall Shower, Wood Floors, Ceiling Fan(s), Crown Moldings, Stain/Lead Glass, Walk-in Closet(s)
Hot Water Natural Gas
Heating Radiator, Baseboard - Hot Water
Cooling None
Flooring Wood
Fireplaces Number 1
Fireplaces Type Wood, Heatilator
Furnishings No
Fireplace Y
Window Features Replacement
Heat Source Oil
Laundry Basement
Exterior
Garage Basement Garage
Garage Spaces 2.0
Waterfront N
Water Access N
Roof Type Flat,Pitched
Accessibility None
Attached Garage 1
Total Parking Spaces 2
Garage Y
Building
Story 3
Foundation Concrete Perimeter
Sewer Public Sewer
Water Public
Architectural Style Victorian
Level or Stories 3
Additional Building Above Grade, Below Grade
Structure Type 9'+ Ceilings
New Construction N
Schools
School District The School District Of Philadelphia
Others
Pets Allowed N
Senior Community No
Tax ID 033158900
Ownership Fee Simple
SqFt Source Assessor
Acceptable Financing Cash, Conventional
Horse Property N
Listing Terms Cash, Conventional
Financing Cash,Conventional
Special Listing Condition Standard
Read Less Info
Want to know what your home might be worth? Contact us for a FREE valuation!

Our team is ready to help you sell your home for the highest possible price ASAP

Bought with Gennady Pikovsky • Keller Williams Philadelphia

1619 Walnut St 4th FL, Philadelphia, PA, 19103, United States






