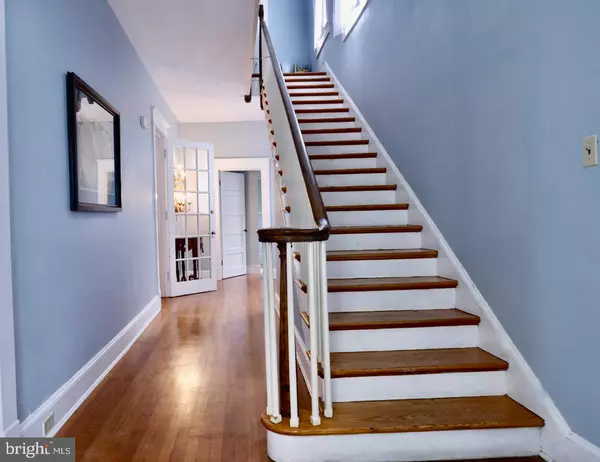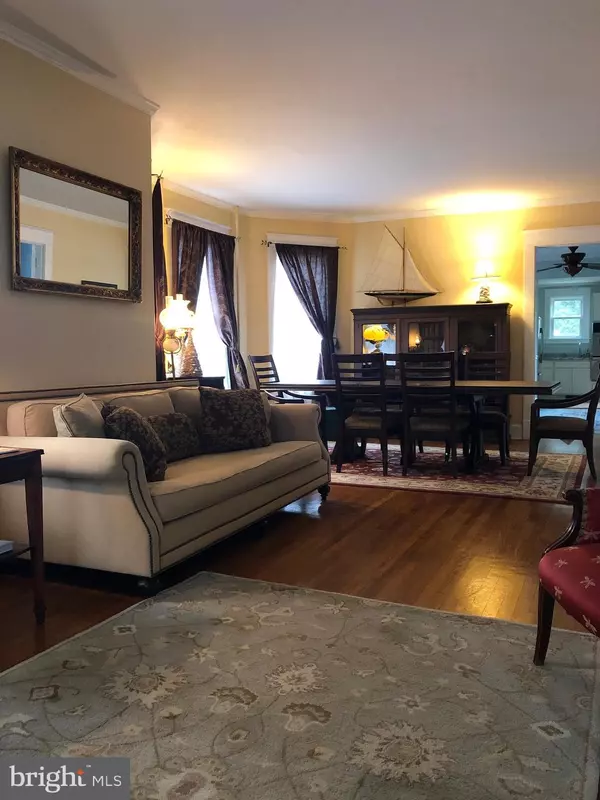$355,000
$369,000
3.8%For more information regarding the value of a property, please contact us for a free consultation.
4 Beds
2 Baths
2,578 SqFt
SOLD DATE : 04/24/2023
Key Details
Sold Price $355,000
Property Type Single Family Home
Sub Type Detached
Listing Status Sold
Purchase Type For Sale
Square Footage 2,578 sqft
Price per Sqft $137
Subdivision Cambridge Historic District
MLS Listing ID MDDO2004428
Sold Date 04/24/23
Style Traditional
Bedrooms 4
Full Baths 2
HOA Y/N N
Abv Grd Liv Area 2,578
Originating Board BRIGHT
Year Built 1910
Annual Tax Amount $2,242
Tax Year 2023
Lot Size 6,150 Sqft
Acres 0.14
Property Description
Welcome to this charming home in the heart of historic downtown Cambridge. A gas fireplace warms the formal living room and dining room that boast nine-foot ceilings, crown molding, and hardwood floors. The large gourmet kitchen has double wall ovens, five-burner gas cooktop, stone counter tops, and two sinks with garbage disposals. A new architectural shingle roof with a 50 year transferable warranty, was installed recently, and the HVAC/heat pump system was converted from oil to natural gas in 2017. Heating options include natural gas, electric, or a combination. A guest bathroom and shower is available on the main level. The large backyard, professionally landscaped, is great for your kids or dogs or both. Use the shed for your lawn tools or bikes. Besides the 4 bedrooms upstairs, there is a full bath and an office. All new drywall was recently installed and the back bedroom has carpet, new recessed lights, and new window coverings. The exterior and most of the interior has been freshly painted. A house inspection was recently completed and the inspector stated "all of the big stuff has been done". This home qualifies for USDA financing and the owners are offering a home warranty.
Location
State MD
County Dorchester
Zoning C-2
Direction East
Rooms
Basement Outside Entrance, Poured Concrete, Sump Pump, Unfinished, Windows
Interior
Interior Features Crown Moldings, Dining Area, Family Room Off Kitchen, Floor Plan - Open, Chair Railings, Kitchen - Gourmet, Stall Shower, Tub Shower, Upgraded Countertops, Window Treatments, Wood Floors
Hot Water Natural Gas
Heating Central, Hot Water
Cooling Central A/C
Flooring Hardwood, Carpet
Fireplaces Number 1
Fireplaces Type Gas/Propane
Equipment Built-In Range, Cooktop, Dishwasher, Disposal, Dryer - Electric, Dryer - Front Loading, ENERGY STAR Clothes Washer, ENERGY STAR Dishwasher, Microwave, Oven - Self Cleaning, Oven/Range - Electric, Range Hood, Refrigerator, Stove, Washer - Front Loading, Water Heater - High-Efficiency
Furnishings Partially
Fireplace Y
Window Features Wood Frame
Appliance Built-In Range, Cooktop, Dishwasher, Disposal, Dryer - Electric, Dryer - Front Loading, ENERGY STAR Clothes Washer, ENERGY STAR Dishwasher, Microwave, Oven - Self Cleaning, Oven/Range - Electric, Range Hood, Refrigerator, Stove, Washer - Front Loading, Water Heater - High-Efficiency
Heat Source Natural Gas, Central, Electric
Laundry Upper Floor, Washer In Unit
Exterior
Exterior Feature Porch(es), Roof, Wrap Around
Fence Privacy, Rear
Utilities Available Cable TV, Natural Gas Available, Sewer Available, Water Available, Electric Available, Under Ground
Waterfront N
Water Access N
View City
Roof Type Architectural Shingle
Street Surface Black Top,Access - On Grade
Accessibility Wheelchair Height Mailbox, Accessible Switches/Outlets
Porch Porch(es), Roof, Wrap Around
Road Frontage City/County
Garage N
Building
Lot Description Cleared, Rear Yard, Road Frontage
Story 3
Foundation Concrete Perimeter
Sewer Public Sewer
Water Public
Architectural Style Traditional
Level or Stories 3
Additional Building Above Grade, Below Grade
Structure Type 9'+ Ceilings,Dry Wall,Plaster Walls
New Construction N
Schools
School District Dorchester County Public Schools
Others
Pets Allowed Y
Senior Community No
Tax ID 1007172001
Ownership Fee Simple
SqFt Source Estimated
Security Features Main Entrance Lock,Motion Detectors,Smoke Detector,Carbon Monoxide Detector(s)
Acceptable Financing Cash, Conventional, FHA, USDA
Horse Property N
Listing Terms Cash, Conventional, FHA, USDA
Financing Cash,Conventional,FHA,USDA
Special Listing Condition Standard
Pets Description No Pet Restrictions
Read Less Info
Want to know what your home might be worth? Contact us for a FREE valuation!

Our team is ready to help you sell your home for the highest possible price ASAP

Bought with Terri L Kulp • Coldwell Banker Chesapeake Real Estate Company

1619 Walnut St 4th FL, Philadelphia, PA, 19103, United States






