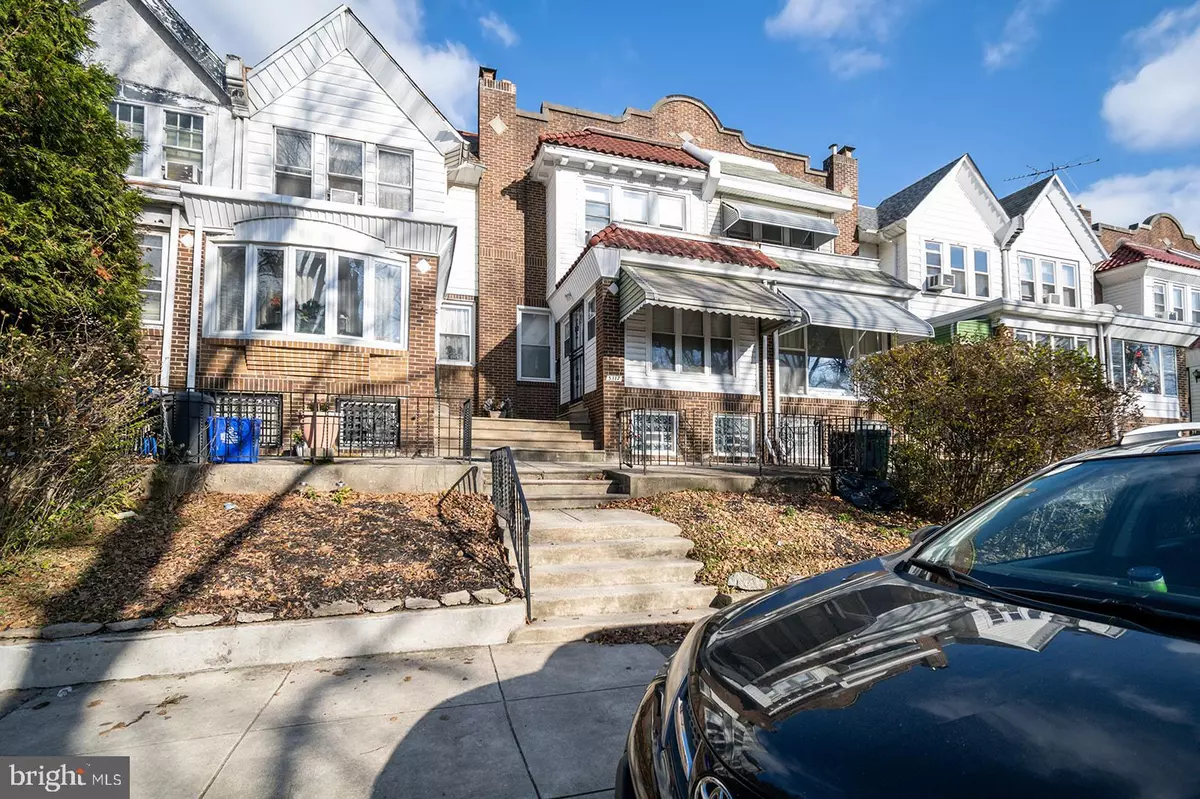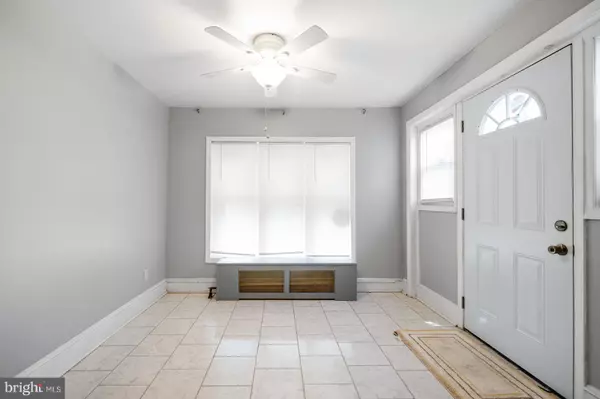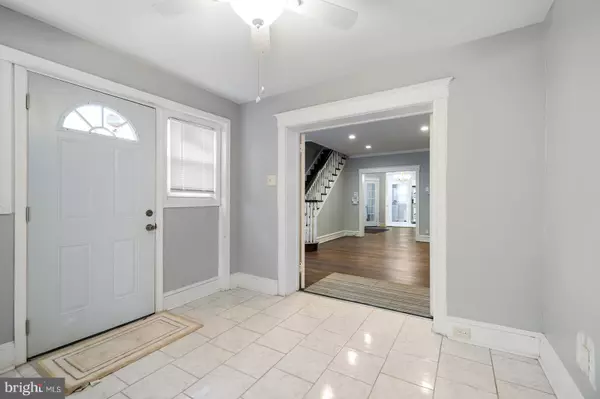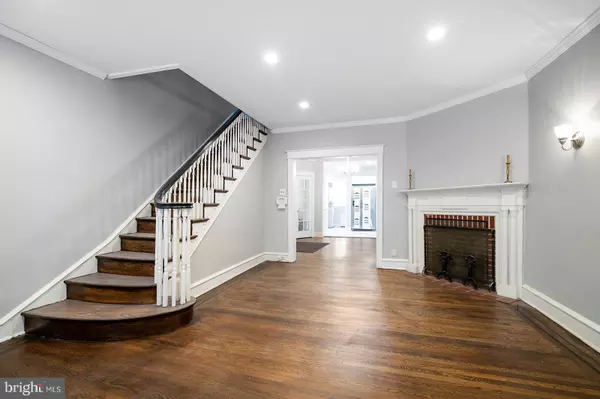$200,000
$210,000
4.8%For more information regarding the value of a property, please contact us for a free consultation.
3 Beds
2 Baths
1,440 SqFt
SOLD DATE : 02/28/2023
Key Details
Sold Price $200,000
Property Type Townhouse
Sub Type Interior Row/Townhouse
Listing Status Sold
Purchase Type For Sale
Square Footage 1,440 sqft
Price per Sqft $138
Subdivision Cobbs Creek
MLS Listing ID PAPH2188328
Sold Date 02/28/23
Style Colonial,Spanish
Bedrooms 3
Full Baths 2
HOA Y/N N
Abv Grd Liv Area 1,440
Originating Board BRIGHT
Year Built 1925
Annual Tax Amount $1,923
Tax Year 2023
Lot Size 1,200 Sqft
Acres 0.03
Lot Dimensions 16.00 x 75.00
Property Description
Come see your new Cobbs Creek home today! From the street, notice the beautiful brick facade and terra cotta tiled roofing. A small patio provides outdoor space for relaxing with family and friends. As you enter, you'll be greeted by a foyer with ceiling fan and ample room for a coat rack or shelving. The living room showcases beautiful hardwood flooring with inlaid detail, recessed and sconce lighting, crown molding and a gas fireplace. Pass through the separate dining room with chandelier to find the updated kitchen, complete with stainless appliances, white shaker cabinetry, and tiled backsplash. An additional adjacent room includes the laundry area - add some shelving to double as a pantry! Upstairs, you'll find 3 bedrooms, all with hardwood flooring and ceiling fans, and an updated tiled bath with toiletry cabinet and tub shower. The partially finished basement includes an additional full bath with stall shower. Small garage and alley parking. Don't miss this home - schedule a showing and make it yours today!
Location
State PA
County Philadelphia
Area 19139 (19139)
Zoning RSA5
Rooms
Other Rooms Living Room, Dining Room, Bedroom 2, Bedroom 3, Kitchen, Basement, Foyer, Bedroom 1, Laundry, Bathroom 1, Bathroom 2
Basement Partially Finished, Interior Access, Walkout Level
Interior
Interior Features Ceiling Fan(s), Crown Moldings, Floor Plan - Traditional, Formal/Separate Dining Room, Recessed Lighting, Stall Shower, Tub Shower, Upgraded Countertops, Wood Floors
Hot Water Natural Gas
Heating Radiant, Hot Water
Cooling None
Flooring Hardwood, Tile/Brick
Fireplaces Number 1
Fireplaces Type Brick, Mantel(s), Gas/Propane
Equipment Built-In Microwave, Dishwasher, Oven/Range - Gas, Refrigerator, Washer/Dryer Stacked
Fireplace Y
Appliance Built-In Microwave, Dishwasher, Oven/Range - Gas, Refrigerator, Washer/Dryer Stacked
Heat Source Natural Gas
Laundry Main Floor
Exterior
Exterior Feature Patio(s)
Garage Basement Garage, Garage - Rear Entry
Garage Spaces 1.0
Fence Wrought Iron
Waterfront N
Water Access N
Accessibility None
Porch Patio(s)
Attached Garage 1
Total Parking Spaces 1
Garage Y
Building
Story 2
Foundation Concrete Perimeter
Sewer Public Sewer
Water Public
Architectural Style Colonial, Spanish
Level or Stories 2
Additional Building Above Grade, Below Grade
New Construction N
Schools
School District The School District Of Philadelphia
Others
Senior Community No
Tax ID 603052400
Ownership Fee Simple
SqFt Source Assessor
Acceptable Financing Cash, Conventional, FHA, VA
Listing Terms Cash, Conventional, FHA, VA
Financing Cash,Conventional,FHA,VA
Special Listing Condition Standard
Read Less Info
Want to know what your home might be worth? Contact us for a FREE valuation!

Our team is ready to help you sell your home for the highest possible price ASAP

Bought with Samantha Mohr • Keller Williams Real Estate-Blue Bell

1619 Walnut St 4th FL, Philadelphia, PA, 19103, United States






