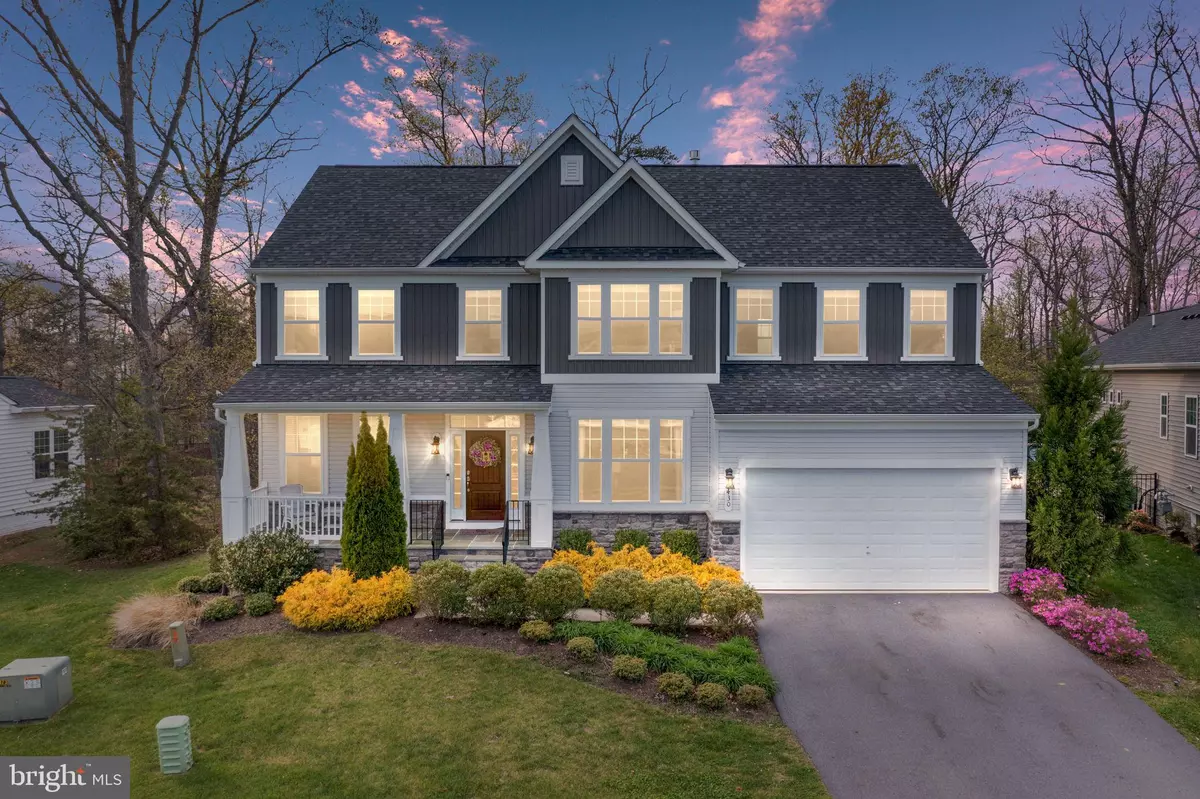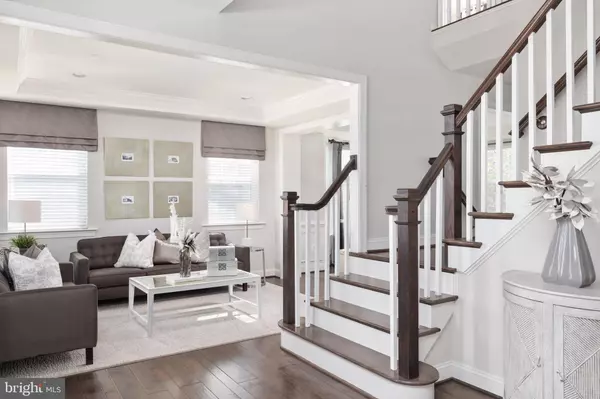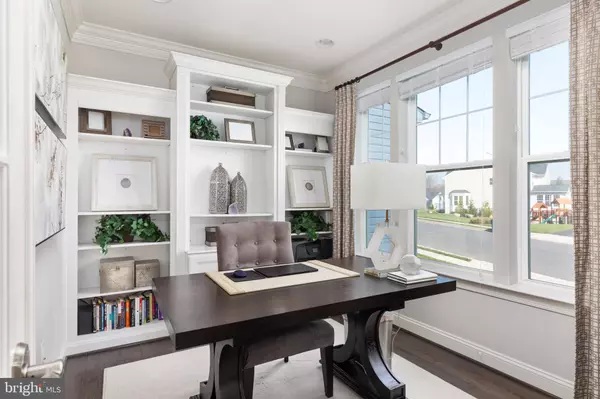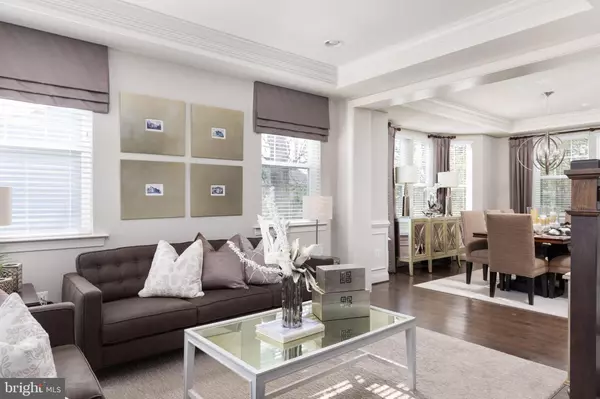$655,000
$655,000
For more information regarding the value of a property, please contact us for a free consultation.
5 Beds
5 Baths
4,440 SqFt
SOLD DATE : 08/26/2022
Key Details
Sold Price $655,000
Property Type Single Family Home
Sub Type Detached
Listing Status Sold
Purchase Type For Sale
Square Footage 4,440 sqft
Price per Sqft $147
Subdivision Twin Lakes Overlook
MLS Listing ID VAFV2008210
Sold Date 08/26/22
Style Craftsman
Bedrooms 5
Full Baths 4
Half Baths 1
HOA Fees $78/mo
HOA Y/N Y
Abv Grd Liv Area 3,235
Originating Board BRIGHT
Year Built 2018
Annual Tax Amount $3,020
Tax Year 2022
Lot Size 0.360 Acres
Acres 0.36
Property Description
MIGHT SHOW AS UNDER CONTRACT ON THE WEBSITES, BUT IT IS AVAILABLE FOR SHOWINGS!! This home shows like a model because it WAS the model - 5 bedrooms and 4.5 baths with almost 4500 finished sq ft and upgrades galore. The luxurious Owners Suite has a 2-sided fireplace and ample sitting room, plus fantastic HUGE tiled shower and walk-in closet. Three additional bedrooms and 2 baths, including a Princess Suite, plus the laundry, complete the upstairs. The main level has hardwood throughout, a separate office, and formal living and dining rooms. The gourmet kitchen has a large island and overlooks the sunroom and family room. The finished lower level has high ceilings, a wet bar, rec room, den area, and bedroom and bath. The home has a composite deck and backs to trees. This is a MUST SEE!
Location
State VA
County Frederick
Zoning RP
Rooms
Other Rooms Living Room, Dining Room, Primary Bedroom, Sitting Room, Bedroom 2, Bedroom 3, Bedroom 4, Bedroom 5, Kitchen, Family Room, Den, Basement, Library, Foyer, Sun/Florida Room, Laundry
Basement Full, Fully Finished, Sump Pump
Interior
Interior Features Bar, Breakfast Area, Built-Ins, Ceiling Fan(s), Chair Railings, Crown Moldings, Family Room Off Kitchen, Floor Plan - Open, Formal/Separate Dining Room, Kitchen - Gourmet, Kitchen - Island, Recessed Lighting, Upgraded Countertops, Walk-in Closet(s), Wet/Dry Bar, Window Treatments, Wood Floors
Hot Water Electric, Natural Gas
Heating Zoned
Cooling Central A/C, Programmable Thermostat, Zoned
Flooring Carpet, Ceramic Tile, Hardwood
Fireplaces Number 2
Fireplaces Type Gas/Propane
Equipment Built-In Microwave, Cooktop, Dishwasher, Disposal, Oven - Self Cleaning, Refrigerator, Stainless Steel Appliances
Fireplace Y
Window Features Energy Efficient,Low-E,Screens,Vinyl Clad
Appliance Built-In Microwave, Cooktop, Dishwasher, Disposal, Oven - Self Cleaning, Refrigerator, Stainless Steel Appliances
Heat Source Natural Gas
Laundry Upper Floor
Exterior
Exterior Feature Deck(s)
Garage Garage - Front Entry, Garage Door Opener
Garage Spaces 2.0
Amenities Available Bike Trail, Common Grounds, Lake, Water/Lake Privileges
Waterfront N
Water Access N
View Trees/Woods
Roof Type Asphalt
Accessibility None
Porch Deck(s)
Attached Garage 2
Total Parking Spaces 2
Garage Y
Building
Lot Description Backs to Trees
Story 3
Foundation Concrete Perimeter
Sewer Public Sewer
Water Public
Architectural Style Craftsman
Level or Stories 3
Additional Building Above Grade, Below Grade
Structure Type 9'+ Ceilings,Tray Ceilings
New Construction N
Schools
Elementary Schools Greenwood Mill
Middle Schools Admiral Richard E Byrd
High Schools Millbrook
School District Frederick County Public Schools
Others
Pets Allowed Y
HOA Fee Include Common Area Maintenance,Management,Snow Removal,Trash
Senior Community No
Tax ID 55M 2 9 148
Ownership Fee Simple
SqFt Source Estimated
Security Features Carbon Monoxide Detector(s),Security System,Smoke Detector
Horse Property N
Special Listing Condition Standard
Pets Description Cats OK, Dogs OK
Read Less Info
Want to know what your home might be worth? Contact us for a FREE valuation!

Our team is ready to help you sell your home for the highest possible price ASAP

Bought with Sheila R Pack • RE/MAX Roots

1619 Walnut St 4th FL, Philadelphia, PA, 19103, United States






