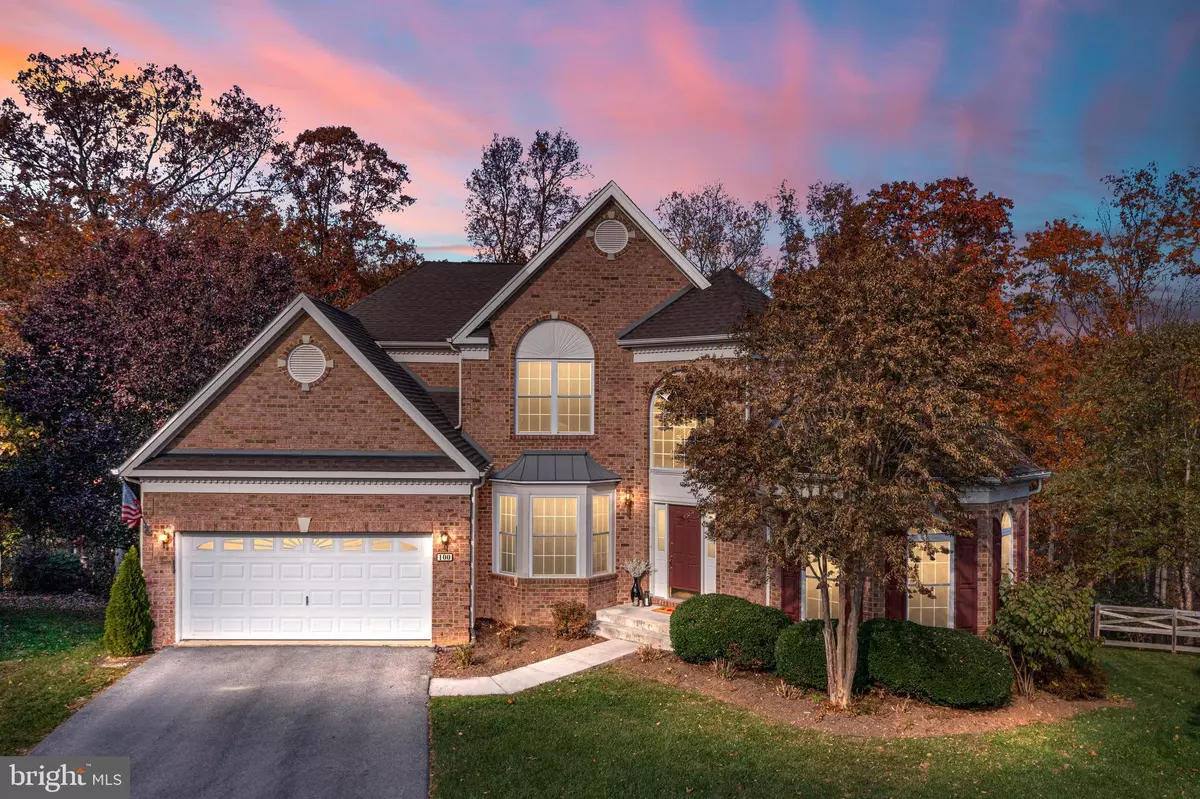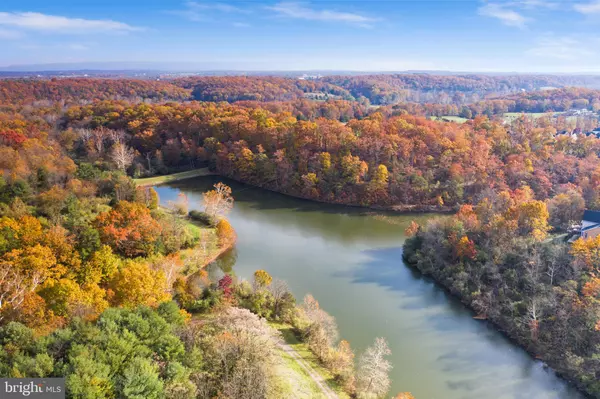$547,000
$519,500
5.3%For more information regarding the value of a property, please contact us for a free consultation.
3 Beds
3 Baths
2,925 SqFt
SOLD DATE : 01/13/2022
Key Details
Sold Price $547,000
Property Type Single Family Home
Sub Type Detached
Listing Status Sold
Purchase Type For Sale
Square Footage 2,925 sqft
Price per Sqft $187
Subdivision Twin Lakes Overlook
MLS Listing ID VAFV2002458
Sold Date 01/13/22
Style Colonial
Bedrooms 3
Full Baths 2
Half Baths 1
HOA Fees $75/mo
HOA Y/N Y
Abv Grd Liv Area 2,925
Originating Board BRIGHT
Year Built 2006
Annual Tax Amount $2,601
Tax Year 2021
Lot Size 0.290 Acres
Acres 0.29
Property Description
Due to high interest, seller has set an offer deadline of Mon 12/6 9am. Welcome to your own tree house by the lake! Video is under Virtual Tour tab. Here is your hard-to-find main level master home offering the perfect livable square footage enhanced by a great floorplan. The Princeton Federal by Toll Brothers is designed with walls of windows letting in abundant natural light and highlighting the peaceful woods leading to the (community only access) lake and paths. Double atrium doors on either side of the stone fireplace lead from the great room to the Trex deck. Hardwood floors throughout foyer, office, great room, half bath, breakfast area. Kitchen has ceramic tile flooring and optional additional recessed lighting. Open concept kitchen has beautiful maple cabinets, gourmet option with pull out drawers, wall oven and wall microwave, cooktop, granite counters and lovely backsplash. Breakfast area has simply beautiful views of the woods. Great room has 2 story ceilings and floor to ceiling stone fireplace with mantle. Imagine evenings by the fireplace overlooking "your" woods! Main level office is large and offers built in cabinetry, perfect for working from home. The office is large enough that it could serve as a multipurpose combo guest room/office! Large main level master offers peaceful views of the woods from its bay window. Full ensuite bath with separate soaking tub/shower, dual vanities. Master suite is further enhanced with deep tray ceiling and oversized walk in closet.
Unique custom option of 10 foot basement ceilings (1 of only a handful in the entire neighborhood with this feature) Unfinished basement is a level walk out with full windows for natural light and plumbing rough in for an additional full bath. Here is your chance to create your dream basement for instant equity and enjoyment...or enjoy loads of extra storage space and/or workshop space!
Generously sized secondary BR's would accommodate siblings (BR 3 has huge walk in closet) and have convenient dual access full bath. Or add add'l legal BR in the walk out basement. HVAC has been consistently seasonally serviced, and was just inspected and serviced Nov 11, 2021! Washer and dryer still under 5 year protection with Spicher Appliance until 2023. All appliances (except cooktop) have been replaced in approx the last 6 years.
(great room and master are also shown in photos virtually staged)
Garage has extra outlets and 30 amp service to support any of your hobbies. Additional outlets also installed at time of construction in the basement.
Community has fiber (Glo Fiber) as well as high speed Fios available. Truly a dream location that is close to old town, shopping/dining, schools, and major commuter routes. Lake is for residents only, a hidden gem! Please click the Documents tab to see Features Upgrades and Systems info, floor plans/room measurements, and original lot plat.
Location
State VA
County Frederick
Zoning RP
Rooms
Other Rooms Dining Room, Primary Bedroom, Bedroom 2, Bedroom 3, Kitchen, Basement, Foyer, Great Room, Office, Bathroom 2, Primary Bathroom
Basement Daylight, Partial, Full, Interior Access, Outside Entrance, Rear Entrance, Rough Bath Plumb, Space For Rooms, Sump Pump, Walkout Level, Windows
Main Level Bedrooms 1
Interior
Interior Features Breakfast Area, Built-Ins, Carpet, Chair Railings, Crown Moldings, Dining Area, Entry Level Bedroom, Family Room Off Kitchen, Floor Plan - Open, Formal/Separate Dining Room, Kitchen - Eat-In, Kitchen - Gourmet, Recessed Lighting, Skylight(s), Soaking Tub, Upgraded Countertops, Walk-in Closet(s), Wood Floors
Hot Water Natural Gas
Heating Central, Programmable Thermostat, Heat Pump(s), Forced Air, Zoned
Cooling Ceiling Fan(s), Central A/C, Programmable Thermostat, Zoned
Flooring Carpet, Ceramic Tile, Hardwood
Fireplaces Number 1
Fireplaces Type Gas/Propane, Mantel(s), Stone
Equipment Built-In Microwave, Cooktop, Dishwasher, Exhaust Fan, Extra Refrigerator/Freezer, Disposal, Dryer, Oven - Wall, Refrigerator, Washer, Water Heater
Fireplace Y
Window Features Bay/Bow,Palladian,Screens,Skylights
Appliance Built-In Microwave, Cooktop, Dishwasher, Exhaust Fan, Extra Refrigerator/Freezer, Disposal, Dryer, Oven - Wall, Refrigerator, Washer, Water Heater
Heat Source Natural Gas
Laundry Main Floor
Exterior
Exterior Feature Deck(s)
Garage Garage - Front Entry, Garage Door Opener, Inside Access, Other
Garage Spaces 6.0
Utilities Available Cable TV, Under Ground
Amenities Available Common Grounds, Jog/Walk Path, Lake, Water/Lake Privileges
Waterfront N
Water Access N
View Trees/Woods, Water
Roof Type Architectural Shingle
Accessibility None
Porch Deck(s)
Attached Garage 2
Total Parking Spaces 6
Garage Y
Building
Lot Description Backs to Trees, Premium, Private, Trees/Wooded
Story 3
Foundation Concrete Perimeter
Sewer Public Sewer
Water Public
Architectural Style Colonial
Level or Stories 3
Additional Building Above Grade, Below Grade
Structure Type 2 Story Ceilings,9'+ Ceilings,Tray Ceilings
New Construction N
Schools
Elementary Schools Greenwood Mill
Middle Schools Admiral Richard E. Byrd
High Schools Millbrook
School District Frederick County Public Schools
Others
HOA Fee Include Common Area Maintenance,Trash
Senior Community No
Tax ID 55M 2 9 118
Ownership Fee Simple
SqFt Source Assessor
Acceptable Financing Cash, Conventional, FHA, VA, USDA
Listing Terms Cash, Conventional, FHA, VA, USDA
Financing Cash,Conventional,FHA,VA,USDA
Special Listing Condition Standard
Read Less Info
Want to know what your home might be worth? Contact us for a FREE valuation!

Our team is ready to help you sell your home for the highest possible price ASAP

Bought with Nathan Crandell • Compass West Realty, LLC

1619 Walnut St 4th FL, Philadelphia, PA, 19103, United States






