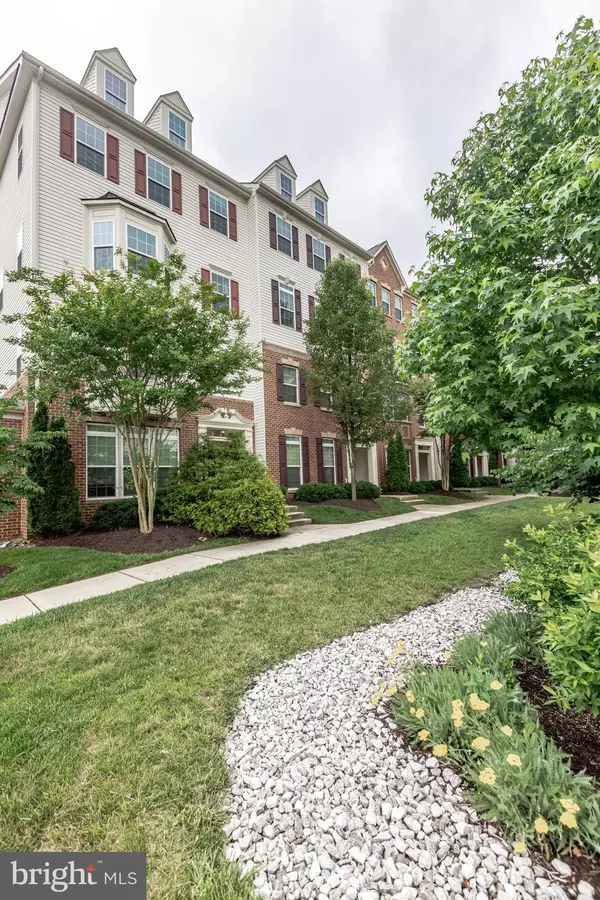$410,000
$409,999
For more information regarding the value of a property, please contact us for a free consultation.
3 Beds
3 Baths
2,502 SqFt
SOLD DATE : 07/20/2021
Key Details
Sold Price $410,000
Property Type Condo
Sub Type Condo/Co-op
Listing Status Sold
Purchase Type For Sale
Square Footage 2,502 sqft
Price per Sqft $163
Subdivision Town Center Commons
MLS Listing ID MDAA468660
Sold Date 07/20/21
Style Bi-level
Bedrooms 3
Full Baths 2
Half Baths 1
Condo Fees $137/mo
HOA Fees $64/mo
HOA Y/N Y
Abv Grd Liv Area 2,502
Originating Board BRIGHT
Year Built 2013
Annual Tax Amount $3,743
Tax Year 2021
Property Description
Offer Deadline 12:00 PM, June 13th, 2021. Welcome to this spacious bright townhouse with 3 bedrooms and 2 baths featuring 9 ceilings, decorative moldings, and floor-to-ceiling windows letting in tons of natural light throughout. Offering an open floor plan with a living room, dining room, and breakfast area. Find your inner chef while cooking in the large eat-in kitchen with stainless steel appliances, a two-tiered center island with a breakfast bar, and granite countertops. Hardwood floors on the main level kitchen with plenty of windows. On the upper level, you will find three generous bedrooms and two full baths. The Master bedroom is the perfect retreat with an ensuite bath featuring a double vanity, walk-in shower, and walk-in closet. This end-unit property has one car garage and other parking throughout the community for additional vehicles. The property is just minutes from public transportation and major roads--great for Fort Meade, DC, and Baltimore commuters. This one certainly checks off all the boxes! Welcome, Home.
Location
State MD
County Anne Arundel
Zoning RESIDENTIAL
Interior
Hot Water Electric
Heating Central
Cooling Central A/C
Fireplace N
Heat Source Natural Gas
Exterior
Garage Garage - Rear Entry
Garage Spaces 2.0
Amenities Available Common Grounds, Picnic Area
Waterfront N
Water Access N
Accessibility 36\"+ wide Halls
Attached Garage 1
Total Parking Spaces 2
Garage Y
Building
Story 2
Sewer No Septic System
Water Public
Architectural Style Bi-level
Level or Stories 2
Additional Building Above Grade, Below Grade
New Construction N
Schools
School District Anne Arundel County Public Schools
Others
HOA Fee Include Water,Sewer,Common Area Maintenance,Lawn Maintenance,Snow Removal,Management,Trash
Senior Community No
Tax ID 020481590236088
Ownership Condominium
Acceptable Financing Cash, Conventional, VA
Horse Property N
Listing Terms Cash, Conventional, VA
Financing Cash,Conventional,VA
Special Listing Condition Standard
Read Less Info
Want to know what your home might be worth? Contact us for a FREE valuation!

Our team is ready to help you sell your home for the highest possible price ASAP

Bought with Ariana A Loucas • RE/MAX Allegiance

1619 Walnut St 4th FL, Philadelphia, PA, 19103, United States






