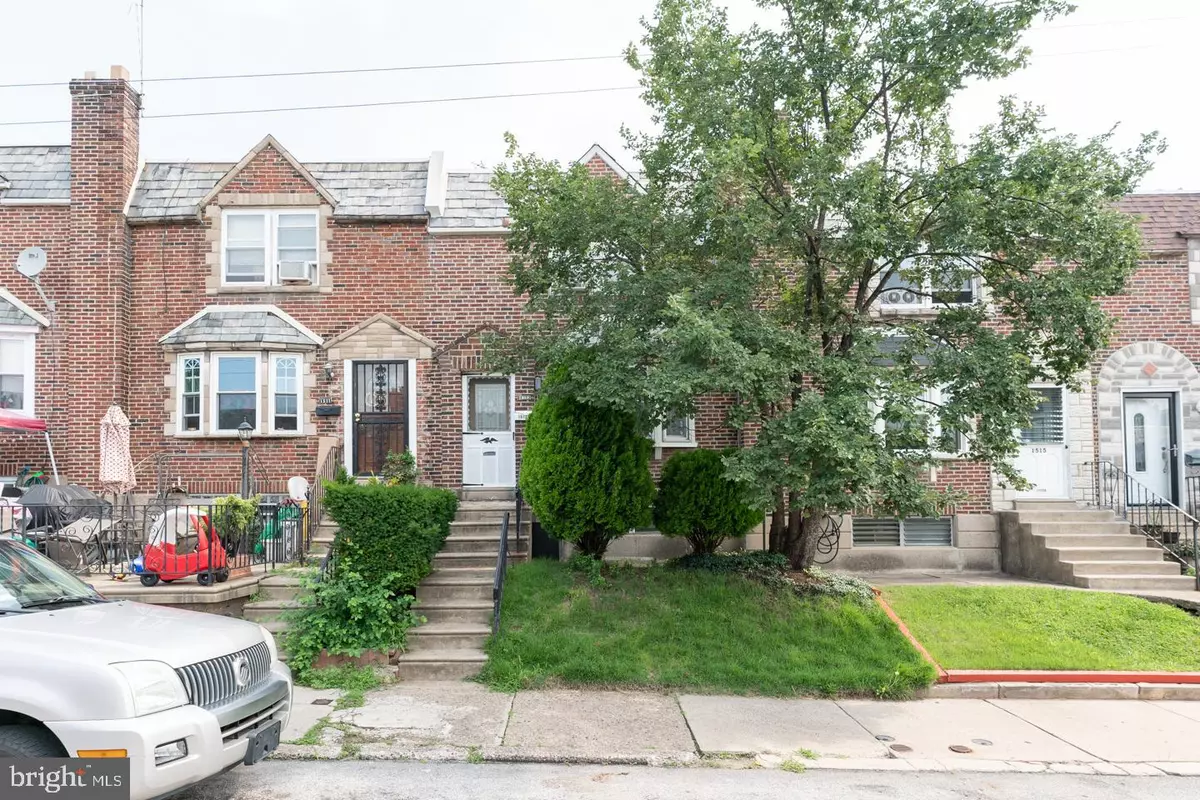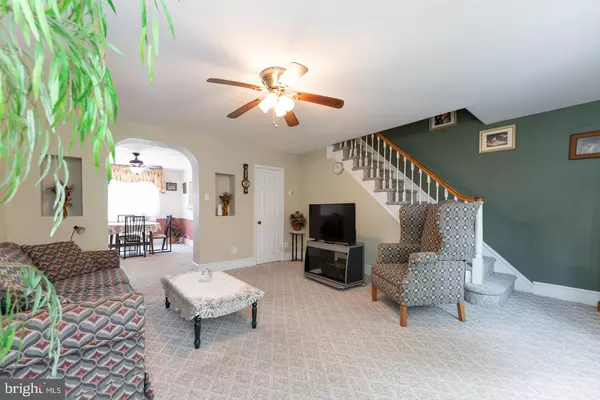$190,000
$180,000
5.6%For more information regarding the value of a property, please contact us for a free consultation.
3 Beds
2 Baths
1,126 SqFt
SOLD DATE : 09/08/2021
Key Details
Sold Price $190,000
Property Type Townhouse
Sub Type Interior Row/Townhouse
Listing Status Sold
Purchase Type For Sale
Square Footage 1,126 sqft
Price per Sqft $168
Subdivision Castor Gardens
MLS Listing ID PAPH2012342
Sold Date 09/08/21
Style AirLite
Bedrooms 3
Full Baths 1
Half Baths 1
HOA Y/N N
Abv Grd Liv Area 1,126
Originating Board BRIGHT
Year Built 1950
Annual Tax Amount $1,481
Tax Year 2021
Lot Size 1,141 Sqft
Acres 0.03
Lot Dimensions 18.25 x 62.50
Property Description
Welcome to 1513 Lardner St, a stunning 2-story classic 18 wide home with 3 bedrooms, 1.5 baths and an attached 1 car garage in Castor Gardens. This home has beautiful curb appeal with mature plantings in the front yard. Walk up the front patio and enter through the lovely brick front entrance to the formal living and dining room area with Berber carpets, custom neutral decor, a large bay window providing generous amounts of natural light, a ceiling fan in each room, a chair rail in the spacious dining room and a half wall leading to the kitchen. The open kitchen is newer with extra solid wood cabinets, newer kitchen countertops and new tile flooring. Additional features include gas cooking, period tile backsplash from floor to ceiling and plenty of workspace. Access the large finished basement from here, complete with powder room, laundry room with side by side washer and dryer and access to the 1 car garage. On the 2nd floor there are 3 bedrooms, all with ceiling fans, plenty of natural light and Berber carpeting throughout. The shared hall bath is newer with shower and tub combination and a skylight with new pull out windows. Throughout the home it has been freshly painted and updated and the roof has been well maintained by the owner. Easy access to Roosevelt Blvd and a short distance to Wissinoming Park, Max Myers Recreation Center, Tarken Playground and Ice Rink and local grocery stores and restaurants. Schedule your showing today!
Location
State PA
County Philadelphia
Area 19149 (19149)
Zoning RSA5
Rooms
Basement Partially Finished
Interior
Hot Water Electric
Heating Radiant
Cooling Wall Unit
Fireplace N
Heat Source Natural Gas
Laundry Basement
Exterior
Garage Built In, Inside Access, Basement Garage
Garage Spaces 1.0
Waterfront N
Water Access N
Roof Type Flat
Accessibility None
Attached Garage 1
Total Parking Spaces 1
Garage Y
Building
Story 2
Sewer Public Sewer
Water Public
Architectural Style AirLite
Level or Stories 2
Additional Building Above Grade, Below Grade
New Construction N
Schools
School District The School District Of Philadelphia
Others
Senior Community No
Tax ID 541037500
Ownership Fee Simple
SqFt Source Assessor
Special Listing Condition Standard
Read Less Info
Want to know what your home might be worth? Contact us for a FREE valuation!

Our team is ready to help you sell your home for the highest possible price ASAP

Bought with Jonathan Manrique • Giraldo Real Estate Group

1619 Walnut St 4th FL, Philadelphia, PA, 19103, United States






