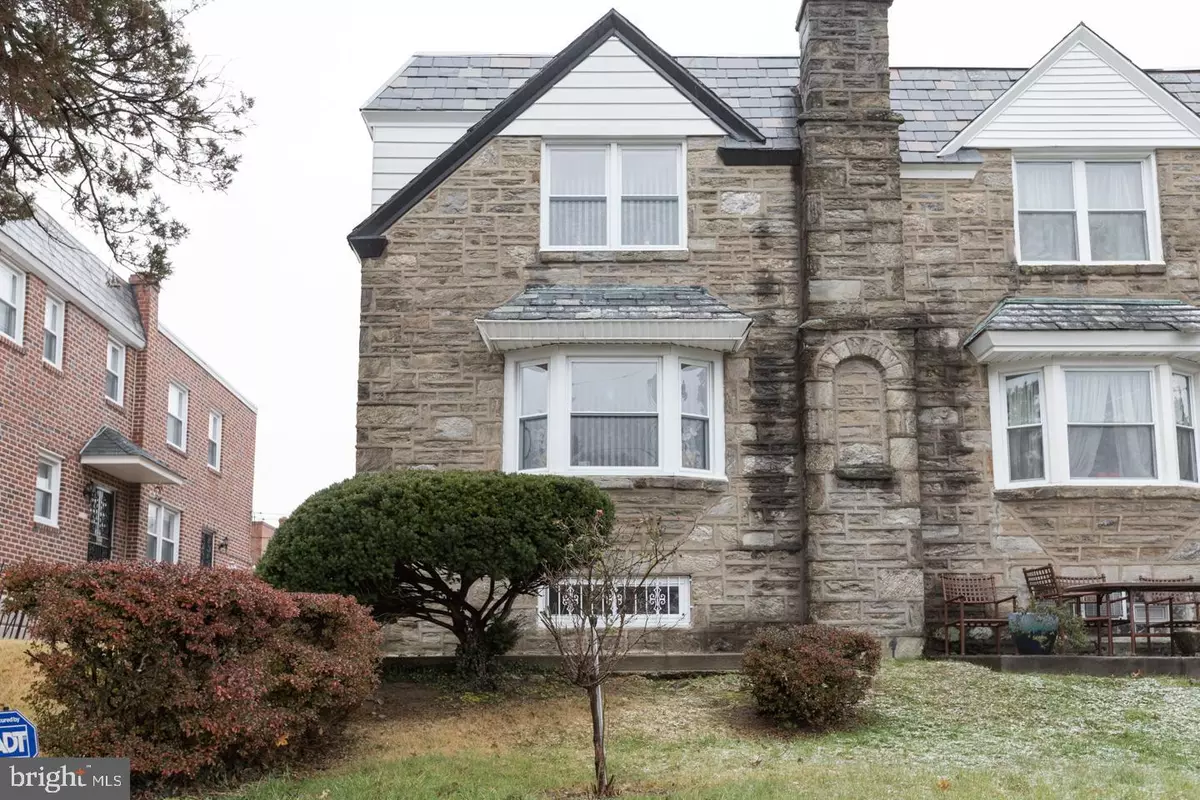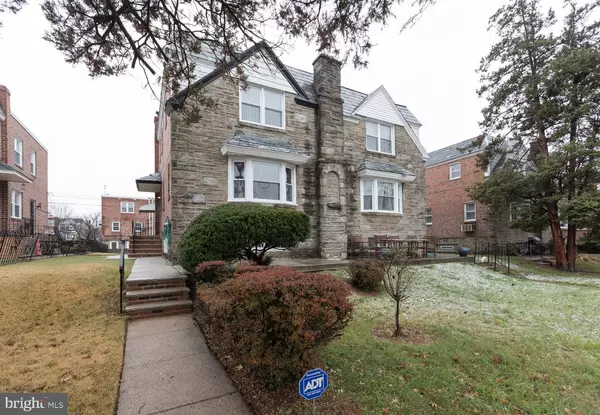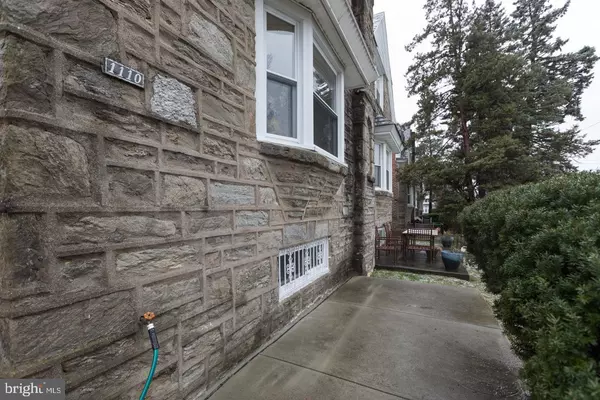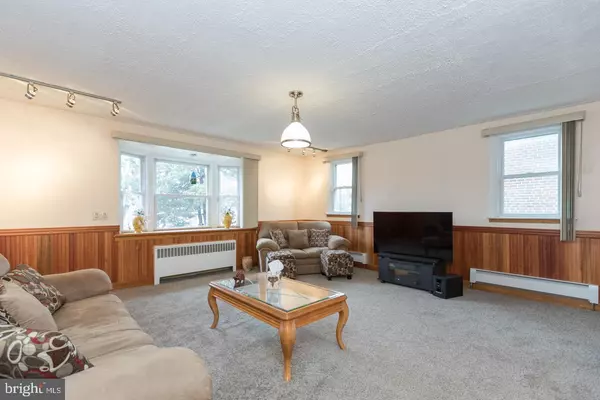$272,000
$269,000
1.1%For more information regarding the value of a property, please contact us for a free consultation.
3 Beds
4 Baths
1,888 SqFt
SOLD DATE : 06/22/2020
Key Details
Sold Price $272,000
Property Type Single Family Home
Sub Type Twin/Semi-Detached
Listing Status Sold
Purchase Type For Sale
Square Footage 1,888 sqft
Price per Sqft $144
Subdivision Mt Airy (East)
MLS Listing ID PAPH855118
Sold Date 06/22/20
Style Straight Thru
Bedrooms 3
Full Baths 2
Half Baths 2
HOA Y/N N
Abv Grd Liv Area 1,888
Originating Board BRIGHT
Year Built 1950
Annual Tax Amount $1,557
Tax Year 2020
Lot Size 3,647 Sqft
Acres 0.08
Lot Dimensions 30.91 x 118.00
Property Description
LOCATION!!! LOCATION!!!! LOCATION!!!! BACK ON THE MARKET. BUYER LOST FINANCING!!!!! Any questions or offers please contact the co-listing agent Shirlene Goff at 215-219-9257 or shirlene@thesomersteam.com. Welcome to 1110 E Cliveden Street, an extremely charming & Inviting twin home located in the highly desirable East Mt Airy Section of Philadelphia. This home is 1,888 sq ft and sits on a large lot with a beautifully landscaped front lawn and cement patio. One car garage with driveway and easy street parking. This home was renovated in 2015 and offers three nice sized bedrooms, two full bathrooms, two powder rooms and all of the modern finishes. Custom window treatments, wainscoting and ceiling fans throughout. The main level includes a spacious open layout living room, dining area, and kitchen that makes for a great space for entertaining. The living room is carpeted. The dining area and kitchen have hardwood flooring. The kitchen has been tastefully designed and is highlighted with brand new cabinetry, perfectly paired with granite countertops and stainless steel appliances (refrigerator not included). Washer and Dryer. Also, included in the kitchen are two double sinks, corner sink, dishwasher, microwave, garbage disposal, and trash compactor. The second floor offers three bedrooms and two full bathrooms. The Master bedroom is carpeted and has its own adjoining bathroom. Two additional bedrooms have hardwood flooring and share a hall bath which is complete with ceramic tile and pedestal sink. There is also a very nice Cedar Closet in the Hallway. Bedroom #1 can be used as a bedroom or office. Currently used as an office with custom made desk and shelving. Master bedroom has its own private bath with a laundry shoot that sends laundry directly into the powder room in the basement and large wall to wall closet. The partially finished basement with custom cabinetry, large storage area, more custom shelving, and another powder room. The basement also has an outside exit which leads to the driveway and attached garage. This home is located close to Chestnut Hill and Germantown neighborhoods. Also, plenty of shopping and dining. Schedule your Showing Today!
Location
State PA
County Philadelphia
Area 19119 (19119)
Zoning RSA3
Rooms
Other Rooms Bedroom 2, Bedroom 3, Bedroom 1
Basement Partially Finished
Interior
Hot Water Natural Gas
Heating Hot Water
Cooling Central A/C
Heat Source Natural Gas
Exterior
Garage Garage - Rear Entry
Garage Spaces 1.0
Waterfront N
Water Access N
Accessibility None
Attached Garage 1
Total Parking Spaces 1
Garage Y
Building
Story 2
Sewer Public Sewer
Water Public
Architectural Style Straight Thru
Level or Stories 2
Additional Building Above Grade, Below Grade
New Construction N
Schools
School District The School District Of Philadelphia
Others
Senior Community No
Tax ID 221037800
Ownership Fee Simple
SqFt Source Assessor
Special Listing Condition Standard
Read Less Info
Want to know what your home might be worth? Contact us for a FREE valuation!

Our team is ready to help you sell your home for the highest possible price ASAP

Bought with Deloris E Jordan • Liberty Bell Real Estate Agents, LLC

1619 Walnut St 4th FL, Philadelphia, PA, 19103, United States






