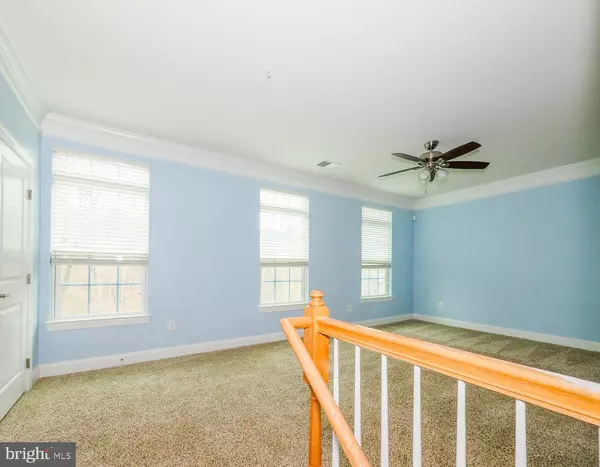$385,000
$385,000
For more information regarding the value of a property, please contact us for a free consultation.
3 Beds
3 Baths
2,503 SqFt
SOLD DATE : 06/14/2021
Key Details
Sold Price $385,000
Property Type Condo
Sub Type Condo/Co-op
Listing Status Sold
Purchase Type For Sale
Square Footage 2,503 sqft
Price per Sqft $153
Subdivision Town Center Commons
MLS Listing ID MDAA463298
Sold Date 06/14/21
Style Colonial
Bedrooms 3
Full Baths 2
Half Baths 1
Condo Fees $138/mo
HOA Fees $64/mo
HOA Y/N Y
Abv Grd Liv Area 2,503
Originating Board BRIGHT
Year Built 2014
Annual Tax Amount $3,744
Tax Year 2021
Property Description
This beautiful two level, garage townhome will wow you with the amount of space it offers! Situated in a super commutable area with easy access to the MARC train, 32, 97, 100 and right down the street from Fort Meade and NSA . The home offers over 2500 square feet of living area plus a private one car garage! Located on the upper two levels of the building, this home overlooks a wooded area and also features lots of extra parking in the rear of the building, unlike some other units in the community. The main level boasts an extended gourmet kitchen with 2 side by side refrigerators, additional custom pantry storage with slide out shelves, upgraded appliances and lots of space for cooking and entertaining your family and friends! The kitchen adjoins the family room which offers a cozy gas fireplace and also is pre-wired with 5.1 surround sound. The large living and dining room area features pre-wired surround sound speakers and a ceiling mount projector prewire. The upper level offers three bedrooms including a large master retreat featuring tray ceilings, his and hers walk in closets and a luxury spa bath with roman shower including dual shower heads and separate vanities. The separate laundry room is conveniently located on the bedroom level. Ceiling fans can be found in all of the bedrooms as well as the main level family room. To see this gorgeous home is to love it, Welcome Home!!
Location
State MD
County Anne Arundel
Zoning 011 RESIDENTIAL
Interior
Interior Features Carpet, Ceiling Fan(s), Kitchen - Eat-In, Kitchen - Table Space, Pantry, Sprinkler System, Walk-in Closet(s), Upgraded Countertops, Wood Floors, Floor Plan - Open, Dining Area, Kitchen - Island, Recessed Lighting, Family Room Off Kitchen, Crown Moldings, Combination Kitchen/Dining
Hot Water Natural Gas
Heating Forced Air
Cooling Ceiling Fan(s), Central A/C
Fireplaces Number 1
Fireplaces Type Gas/Propane
Equipment Built-In Microwave, Cooktop, Disposal, Dishwasher, Dryer, Exhaust Fan, Icemaker, Extra Refrigerator/Freezer, Oven - Double, Refrigerator, Washer, Water Heater
Fireplace Y
Appliance Built-In Microwave, Cooktop, Disposal, Dishwasher, Dryer, Exhaust Fan, Icemaker, Extra Refrigerator/Freezer, Oven - Double, Refrigerator, Washer, Water Heater
Heat Source Natural Gas
Laundry Upper Floor
Exterior
Garage Garage Door Opener
Garage Spaces 3.0
Amenities Available None
Waterfront N
Water Access N
Accessibility None
Attached Garage 1
Total Parking Spaces 3
Garage Y
Building
Story 2.5
Sewer Public Sewer
Water Public
Architectural Style Colonial
Level or Stories 2.5
Additional Building Above Grade, Below Grade
New Construction N
Schools
School District Anne Arundel County Public Schools
Others
HOA Fee Include Insurance,Management,Lawn Maintenance,Water,Ext Bldg Maint
Senior Community No
Tax ID 020481590240682
Ownership Condominium
Horse Property N
Special Listing Condition Standard
Read Less Info
Want to know what your home might be worth? Contact us for a FREE valuation!

Our team is ready to help you sell your home for the highest possible price ASAP

Bought with Antonio Grant • Fathom Realty MD, LLC

1619 Walnut St 4th FL, Philadelphia, PA, 19103, United States






