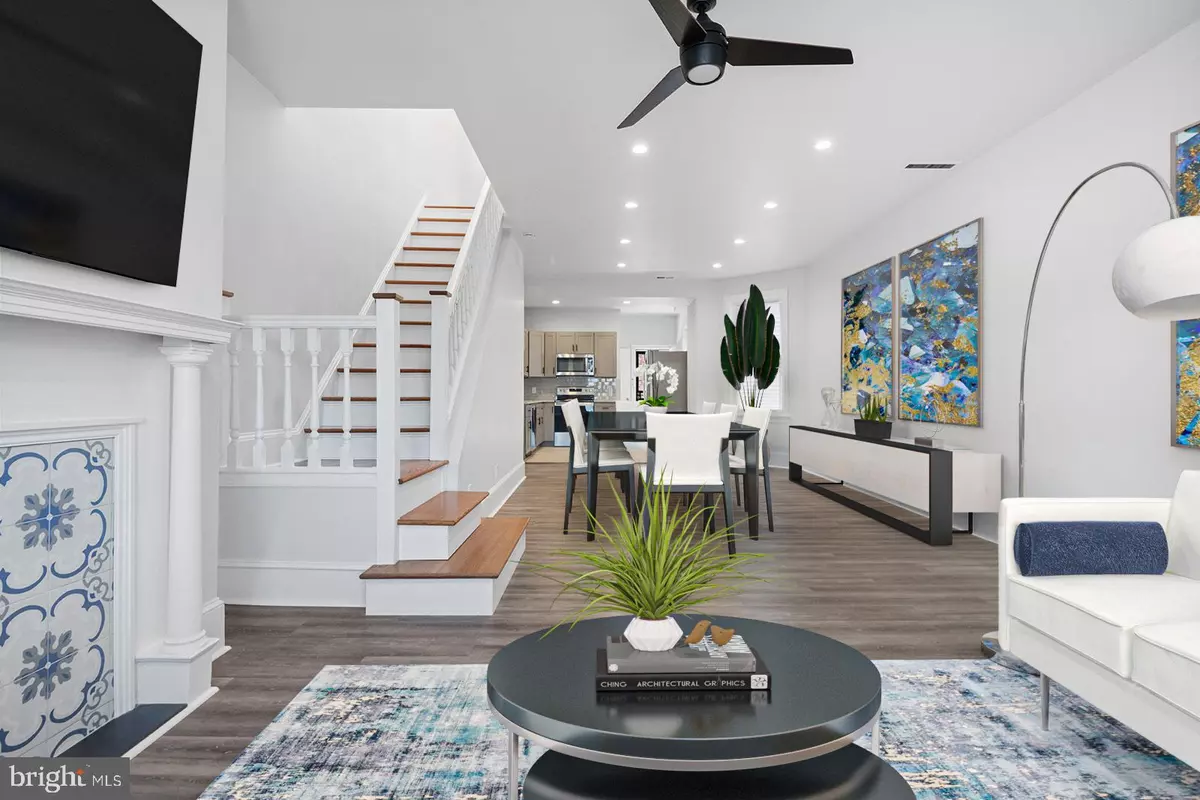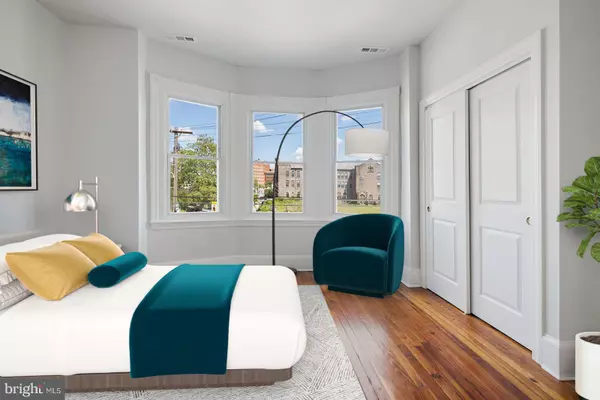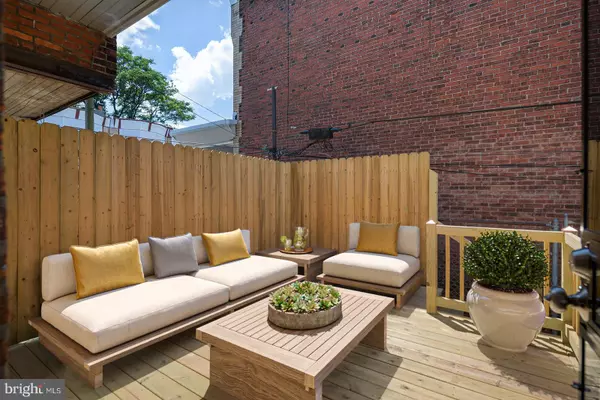$285,000
$295,000
3.4%For more information regarding the value of a property, please contact us for a free consultation.
3 Beds
3 Baths
1,284 SqFt
SOLD DATE : 08/25/2021
Key Details
Sold Price $285,000
Property Type Townhouse
Sub Type Interior Row/Townhouse
Listing Status Sold
Purchase Type For Sale
Square Footage 1,284 sqft
Price per Sqft $221
Subdivision Cobbs Creek
MLS Listing ID PAPH2001088
Sold Date 08/25/21
Style Straight Thru
Bedrooms 3
Full Baths 2
Half Baths 1
HOA Y/N N
Abv Grd Liv Area 1,284
Originating Board BRIGHT
Year Built 1925
Annual Tax Amount $1,177
Tax Year 2021
Lot Size 1,072 Sqft
Acres 0.02
Lot Dimensions 16.00 x 67.00
Property Description
Meticulously rehabbed 3 bedroom 2.5 bath home overlooking the rolling green fields of the Boys Latin Charter School in the latest and greatest Cobbs Creek neighborhood of West Philadelphia. This porch front home is full of character and original details. The first level offers a spacious living room with a custom mantel and decorative fireplace, separate dining area and a new fully equipped kitchen with a tile backsplash, granite countertops, an abundance of cabinet space and tile floors. There is a conveniently located half bath on this level and there is access to the expansive deck that is perfect for entertaining. The second level offers three large bedrooms. The front bedroom has lovely bay windows overlooking the amazing green space. The bedrooms have closet space, ceiling fans, and beautiful flooring throughout. There is a full bathroom with a skillfully tiled tub/shower combination and there is a luminous skylight and statement ceiling light in the hallway. The large finished basement makes a wonderful media room with a conveniently located full bath, closet space and a separate laundry/storage area. In addition to being tastefully painted the home has recessed lighting, restored railings, updated plumbing and all new electrical systems. It is located close to area hospitals, Mina's World Cafe, Christy Rec Center, Public Transportation, Center City and Route 76. Don't miss this opportunity to call this polished home your own!
Location
State PA
County Philadelphia
Area 19143 (19143)
Zoning RM1
Rooms
Basement Other
Interior
Interior Features Wood Floors
Hot Water Electric
Heating Forced Air
Cooling Central A/C
Equipment Oven/Range - Electric, Refrigerator, Washer, Dryer, Disposal, Dishwasher
Appliance Oven/Range - Electric, Refrigerator, Washer, Dryer, Disposal, Dishwasher
Heat Source Electric
Exterior
Exterior Feature Porch(es)
Waterfront N
Water Access N
View Garden/Lawn
Accessibility None
Porch Porch(es)
Garage N
Building
Story 2
Sewer Public Sewer
Water Public
Architectural Style Straight Thru
Level or Stories 2
Additional Building Above Grade, Below Grade
New Construction N
Schools
School District The School District Of Philadelphia
Others
Senior Community No
Tax ID 463218900
Ownership Fee Simple
SqFt Source Assessor
Special Listing Condition Standard
Read Less Info
Want to know what your home might be worth? Contact us for a FREE valuation!

Our team is ready to help you sell your home for the highest possible price ASAP

Bought with Traci Powell • Mosaic Brokerage Group, LLC

1619 Walnut St 4th FL, Philadelphia, PA, 19103, United States






