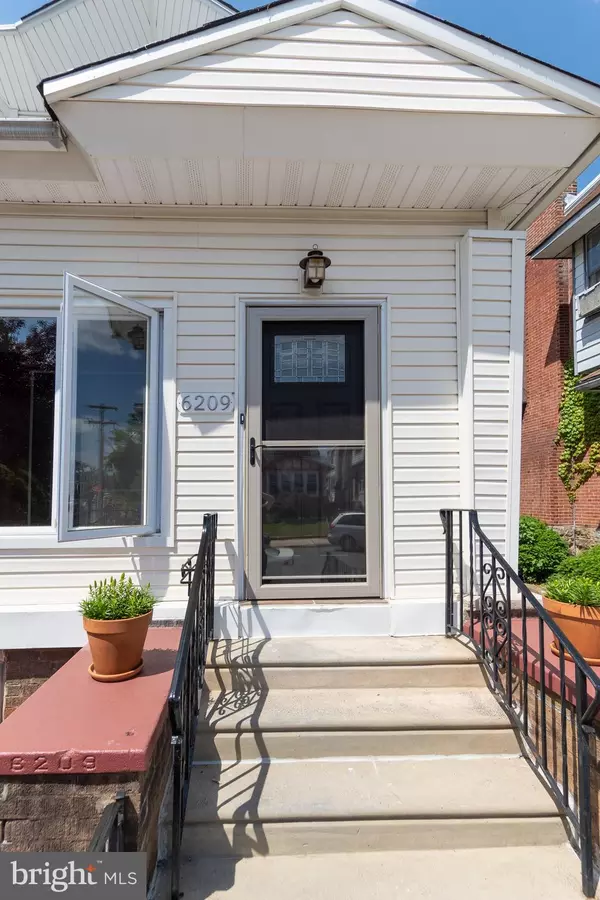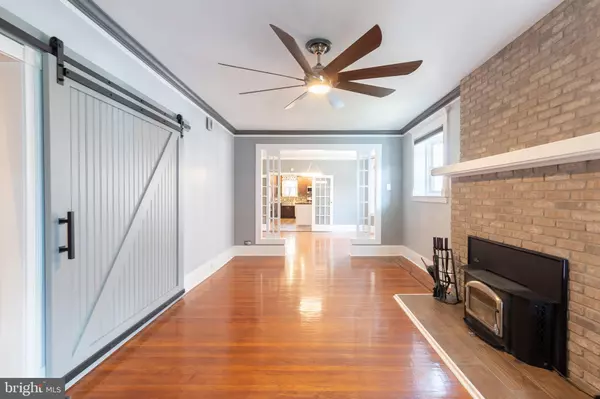$300,000
$300,000
For more information regarding the value of a property, please contact us for a free consultation.
4 Beds
3 Baths
1,782 SqFt
SOLD DATE : 07/19/2021
Key Details
Sold Price $300,000
Property Type Single Family Home
Sub Type Twin/Semi-Detached
Listing Status Sold
Purchase Type For Sale
Square Footage 1,782 sqft
Price per Sqft $168
Subdivision Cobbs Creek
MLS Listing ID PAPH1019670
Sold Date 07/19/21
Style Straight Thru
Bedrooms 4
Full Baths 2
Half Baths 1
HOA Y/N N
Abv Grd Liv Area 1,782
Originating Board BRIGHT
Year Built 1925
Annual Tax Amount $2,013
Tax Year 2021
Lot Size 2,692 Sqft
Acres 0.06
Lot Dimensions 25.16 x 107.00
Property Description
MULTIPLE OFFERS RECEIVED!! Seller will be making a decision on Monday, June 7th. Welcome to Cobbs Creek!! This beautiful 4 bedroom, 2.5 bathroom beauty with a two tier custom deck is MOVE IN READY! This home has a blend of original character with modern flare, and gleaming hardwood flooring throughout. Upon entry you'll be standing in the enclosed porch which offers plenty of natural sunlight. From there you'll step into the living room which houses your fireplace and flows into the formal dining room. You are going to absolutely love your new gourmet kitchen which features both electric and gas stoves, cooktop, pot filler, large island, pot rack, pantry, dishwasher, newer stainless-steel appliances and so much more! Just off of the kitchen is a full bathroom. The basement is finished with a home theatre, recessed lighting, custom bar, built in wine cooler, half bath, separate workshop and finished laundry area. On the upper level are 4 nicely sized bedrooms, hallway bath, and ample closet space. Take a step inside and discover all this home has to offer. It's absolutely a must see!! Schedule your tour today. **THIS IS NOT A RENTAL LISTING**
Location
State PA
County Philadelphia
Area 19143 (19143)
Zoning RSA3
Rooms
Other Rooms Living Room, Dining Room, Bedroom 2, Bedroom 3, Bedroom 4, Kitchen, Family Room, Bedroom 1, Laundry, Other, Workshop, Bathroom 1, Bathroom 2, Bathroom 3
Basement Fully Finished
Interior
Interior Features Bar, Ceiling Fan(s), Crown Moldings, Floor Plan - Traditional, Formal/Separate Dining Room, Kitchen - Gourmet, Kitchen - Island, Pantry, Recessed Lighting, Stall Shower, Tub Shower, Upgraded Countertops, Wainscotting, Wine Storage, Wood Floors
Hot Water Natural Gas
Heating Radiator
Cooling None
Flooring Hardwood
Equipment Dishwasher, Disposal, Exhaust Fan, Icemaker, Microwave, Cooktop, Six Burner Stove, Stainless Steel Appliances, Water Heater
Appliance Dishwasher, Disposal, Exhaust Fan, Icemaker, Microwave, Cooktop, Six Burner Stove, Stainless Steel Appliances, Water Heater
Heat Source Natural Gas
Exterior
Garage Garage - Front Entry
Garage Spaces 1.0
Waterfront N
Water Access N
Accessibility None
Total Parking Spaces 1
Garage Y
Building
Story 2
Sewer Public Sewer
Water Public
Architectural Style Straight Thru
Level or Stories 2
Additional Building Above Grade, Below Grade
New Construction N
Schools
School District The School District Of Philadelphia
Others
Senior Community No
Tax ID 033058000
Ownership Fee Simple
SqFt Source Assessor
Acceptable Financing Cash, Conventional, FHA, VA
Listing Terms Cash, Conventional, FHA, VA
Financing Cash,Conventional,FHA,VA
Special Listing Condition Standard
Read Less Info
Want to know what your home might be worth? Contact us for a FREE valuation!

Our team is ready to help you sell your home for the highest possible price ASAP

Bought with Chris Myatt • Houwzer, LLC

1619 Walnut St 4th FL, Philadelphia, PA, 19103, United States






