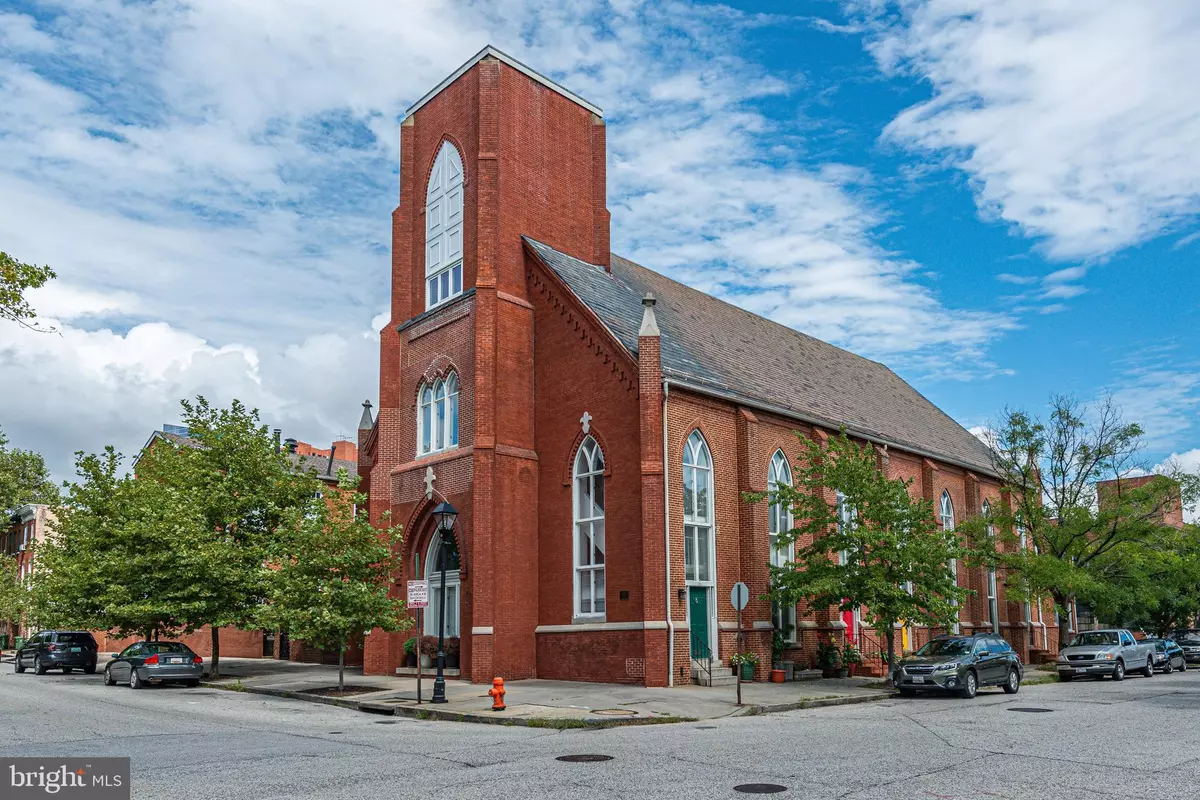$255,000
$250,000
2.0%For more information regarding the value of a property, please contact us for a free consultation.
2 Beds
2 Baths
1,216 SqFt
SOLD DATE : 10/21/2020
Key Details
Sold Price $255,000
Property Type Condo
Sub Type Condo/Co-op
Listing Status Sold
Purchase Type For Sale
Square Footage 1,216 sqft
Price per Sqft $209
Subdivision Otterbein
MLS Listing ID MDBA522344
Sold Date 10/21/20
Style Converted Dwelling
Bedrooms 2
Full Baths 1
Half Baths 1
Condo Fees $100/mo
HOA Y/N N
Abv Grd Liv Area 1,216
Originating Board BRIGHT
Annual Tax Amount $5,708
Tax Year 2019
Property Description
Ever wonder what it would be like to live in a converted church? Here's your chance! This one of a kind condo includes the former bell tower and features soaring windows on three sides for fantastic natural light. It's located right across the street from the Otterbein Swim Club and includes a transferable membership, saving you from a multiple years-long waiting list. There is a dedicated parking space for 1 car, and the city will allow 1 additional parking permit plus up to 2 guest passes for easy street parking for your household and visitors. (Otterbein has some of the strictest parking regulations in the city, which helps keep street parking open for residents.) The layout of the condo is as unique as the exterior. The ground level has an entry hall with built-ins, dining room with bar and cabinetry, and renovated kitchen with stainless appliances, granite counters, under cabinet lighting, and tiled backsplash. The kitchen has a back door to a generous brick patio, great for grilling and chilling. The second level features the living room with wood burning fireplace, a den (listed as second bedroom) perfect for working from home or the occasional futon guest, a renovated half bathroom, and a laundry closet with front load washer and dryer. The third level features the owner's bedroom with soaring ceilings, renovated en suite bath, and dressing area with closet built-ins. There is a staircase up to the unfinished former bell tower -- room for future expansion? The entire interior has just been refreshed with new paint and carpet. This location is super convenient, walkable to the downtown business district, Ravens Stadium and Camden Yards. The Camden MARC and Light Rail stations are just half a mile away, making this a great spot for DC commuters. Whether this is to be your full-time residence or your weekend pied-a-terre for ball games and swimming, you're going to love it here!
Location
State MD
County Baltimore City
Zoning R-7
Direction Southwest
Rooms
Other Rooms Living Room, Dining Room, Primary Bedroom, Bedroom 2, Kitchen, Foyer, Laundry, Primary Bathroom, Half Bath
Interior
Interior Features Attic, Built-Ins, Carpet, Ceiling Fan(s), Formal/Separate Dining Room, Kitchen - Galley, Primary Bath(s), Bathroom - Tub Shower, Upgraded Countertops, Walk-in Closet(s), Wet/Dry Bar, Window Treatments, Wood Floors, Recessed Lighting
Hot Water Natural Gas
Heating Forced Air
Cooling Central A/C, Ceiling Fan(s)
Flooring Hardwood, Ceramic Tile, Carpet
Fireplaces Number 1
Fireplaces Type Wood, Fireplace - Glass Doors
Equipment Built-In Microwave, Dishwasher, Disposal, Dryer - Front Loading, Exhaust Fan, Icemaker, Oven/Range - Gas, Refrigerator, Stainless Steel Appliances, Washer - Front Loading, Water Heater
Furnishings No
Fireplace Y
Window Features Wood Frame,Casement
Appliance Built-In Microwave, Dishwasher, Disposal, Dryer - Front Loading, Exhaust Fan, Icemaker, Oven/Range - Gas, Refrigerator, Stainless Steel Appliances, Washer - Front Loading, Water Heater
Heat Source Natural Gas
Laundry Has Laundry, Upper Floor
Exterior
Exterior Feature Patio(s)
Garage Spaces 1.0
Amenities Available None
Waterfront N
Water Access N
View City
Accessibility None
Porch Patio(s)
Total Parking Spaces 1
Garage N
Building
Story 3
Sewer Public Sewer
Water Public
Architectural Style Converted Dwelling
Level or Stories 3
Additional Building Above Grade, Below Grade
Structure Type 9'+ Ceilings,Dry Wall,Cathedral Ceilings
New Construction N
Schools
School District Baltimore City Public Schools
Others
Pets Allowed Y
HOA Fee Include Water,Trash,Sewer,Insurance
Senior Community No
Tax ID 0322090902 057
Ownership Condominium
Security Features Electric Alarm
Acceptable Financing Conventional, Cash, Bank Portfolio
Horse Property N
Listing Terms Conventional, Cash, Bank Portfolio
Financing Conventional,Cash,Bank Portfolio
Special Listing Condition Standard
Pets Description No Pet Restrictions
Read Less Info
Want to know what your home might be worth? Contact us for a FREE valuation!

Our team is ready to help you sell your home for the highest possible price ASAP

Bought with Mihaela Drasovean • CENTURY 21 New Millennium

1619 Walnut St 4th FL, Philadelphia, PA, 19103, United States






