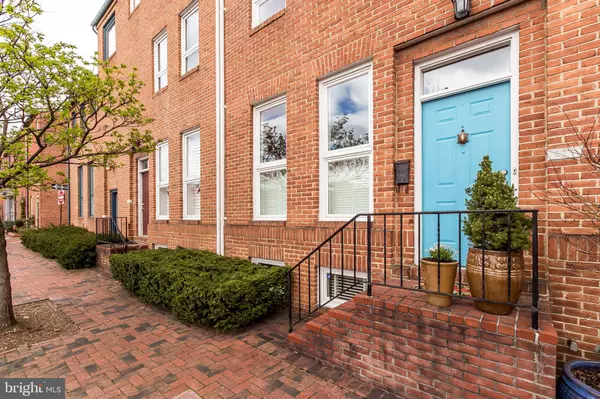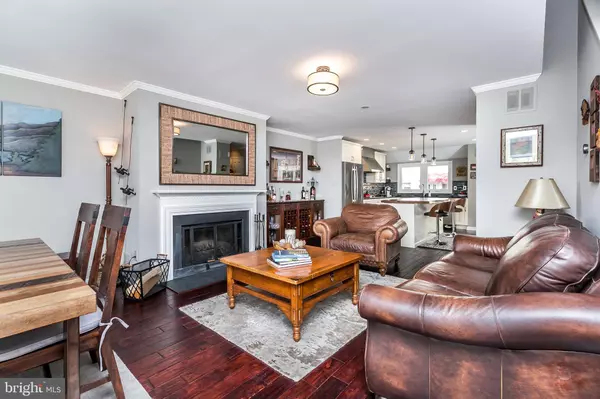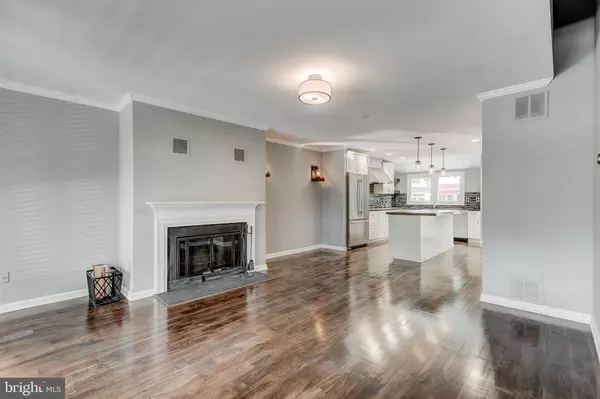$580,000
$585,000
0.9%For more information regarding the value of a property, please contact us for a free consultation.
3 Beds
5 Baths
2,700 SqFt
SOLD DATE : 09/28/2020
Key Details
Sold Price $580,000
Property Type Townhouse
Sub Type Interior Row/Townhouse
Listing Status Sold
Purchase Type For Sale
Square Footage 2,700 sqft
Price per Sqft $214
Subdivision Otterbein
MLS Listing ID MDBA519466
Sold Date 09/28/20
Style Transitional
Bedrooms 3
Full Baths 4
Half Baths 1
HOA Fees $23/ann
HOA Y/N Y
Abv Grd Liv Area 2,350
Originating Board BRIGHT
Year Built 1981
Annual Tax Amount $12,356
Tax Year 2020
Property Description
Just wow! This amazing Otterbein home offers so much with private parking and close to 2,700 sq. feet of living space. The main level features an open plan that combines the living, dining and kitchen areas -- perfect for entertaining and ease of living. You'll adore the newly-renovated gourmet kitchen which is truly a chef's (and baker's!) delight - complete with professional-grade stainless appliances, a custom oversized center island with 8ft Red Elm live-edge countertop, induction cooking, double ovens with convection, recessed microwave and a wine/beverage fridge. Additional features include leathered black granite counters and beautiful cabinetry with ample storage and an overall terrific layout including patio doors that allow access to a quiet fenced patio and a convenient parking pad. You'll love the newly refinished hardwoods throughout, the wood-burning fireplace and the versatile, finished lower level complete with a full bath - perfect as a family room, media room or guest suite! Another treat is the incredible, recently renovated master bedroom suite with vaulted ceilings - spacious enough to include a cozy bonus area perfect as a home office or sitting area, 2 large walk-in closets, a lovely en-suite bath with radiant flooring and a private terrace perfect for enjoying an early morning cup of coffee or evening cocktails. Beautifully updated and impeccably maintained, all you have to do is move in! Located minutes from I-95 and the MARC for ease of commuting, enjoy all downtown amenities and a wonderful city lifestyle! And don't forget the easy parking and beautiful neighborhood parks just steps from your front door. Transferable Otterbein Swim Club membership is included.
Location
State MD
County Baltimore City
Zoning RESIDENTIAL
Direction West
Rooms
Other Rooms Living Room, Dining Room, Primary Bedroom, Bedroom 2, Bedroom 3, Kitchen, Family Room, Laundry, Bathroom 1, Bathroom 2, Bathroom 3, Primary Bathroom, Half Bath
Basement Daylight, Partial, Fully Finished, Heated, Improved, Rear Entrance, Walkout Stairs, Sump Pump
Interior
Interior Features Breakfast Area, Built-Ins, Combination Dining/Living, Combination Kitchen/Living, Floor Plan - Traditional, Kitchen - Eat-In, Kitchen - Gourmet, Kitchen - Island, Primary Bath(s), Upgraded Countertops, Wood Floors
Hot Water Tankless
Heating Programmable Thermostat, Forced Air, Heat Pump(s)
Cooling Central A/C
Flooring Hardwood
Fireplaces Number 1
Fireplaces Type Mantel(s), Wood
Equipment Disposal, Dishwasher, Dryer - Front Loading, Exhaust Fan, Microwave, Oven/Range - Gas, Refrigerator, Washer, Water Heater - Tankless
Furnishings No
Fireplace Y
Window Features Insulated,Replacement,Screens,Sliding
Appliance Disposal, Dishwasher, Dryer - Front Loading, Exhaust Fan, Microwave, Oven/Range - Gas, Refrigerator, Washer, Water Heater - Tankless
Heat Source Electric, Natural Gas
Laundry Lower Floor
Exterior
Exterior Feature Balcony, Deck(s), Patio(s)
Garage Spaces 1.0
Parking On Site 1
Fence Partially, Wood
Utilities Available Cable TV, Natural Gas Available
Amenities Available Common Grounds
Waterfront N
Water Access N
View City
Roof Type Architectural Shingle
Accessibility None
Porch Balcony, Deck(s), Patio(s)
Total Parking Spaces 1
Garage N
Building
Story 4
Sewer Public Sewer
Water Public
Architectural Style Transitional
Level or Stories 4
Additional Building Above Grade, Below Grade
New Construction N
Schools
School District Baltimore City Public Schools
Others
HOA Fee Include Other
Senior Community No
Tax ID 0322080883 041
Ownership Fee Simple
SqFt Source Estimated
Security Features Electric Alarm
Acceptable Financing Cash, Conventional, FHA
Horse Property N
Listing Terms Cash, Conventional, FHA
Financing Cash,Conventional,FHA
Special Listing Condition Standard
Read Less Info
Want to know what your home might be worth? Contact us for a FREE valuation!

Our team is ready to help you sell your home for the highest possible price ASAP

Bought with Kerri A Tkach • Redfin Corp

1619 Walnut St 4th FL, Philadelphia, PA, 19103, United States






