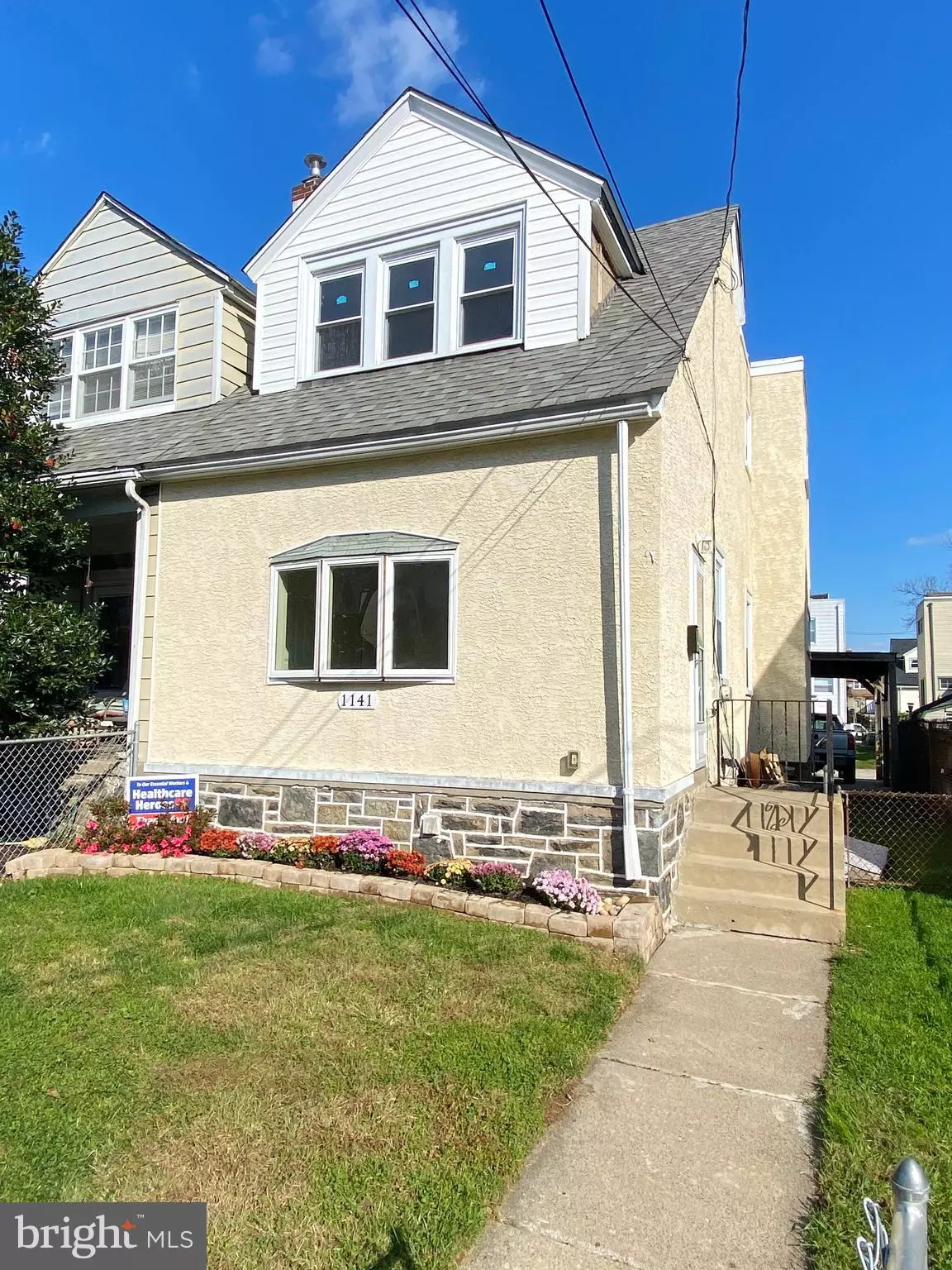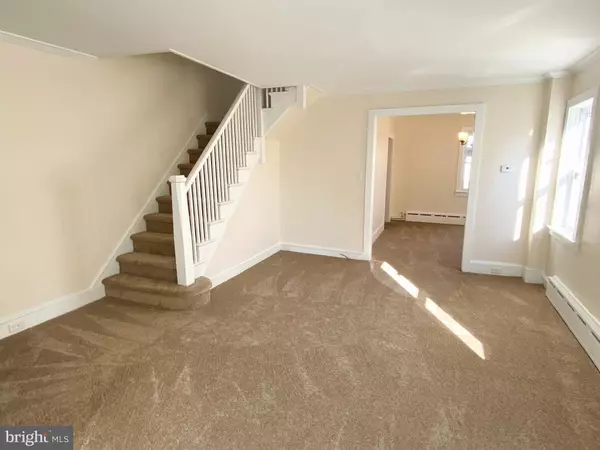$174,000
$167,000
4.2%For more information regarding the value of a property, please contact us for a free consultation.
3 Beds
1 Bath
1,312 SqFt
SOLD DATE : 12/18/2020
Key Details
Sold Price $174,000
Property Type Single Family Home
Sub Type Twin/Semi-Detached
Listing Status Sold
Purchase Type For Sale
Square Footage 1,312 sqft
Price per Sqft $132
Subdivision Havertown
MLS Listing ID PADE531640
Sold Date 12/18/20
Style Traditional
Bedrooms 3
Full Baths 1
HOA Y/N N
Abv Grd Liv Area 1,312
Originating Board BRIGHT
Year Built 1927
Annual Tax Amount $5,505
Tax Year 2019
Lot Size 2,483 Sqft
Acres 0.06
Lot Dimensions 25.00 x 103.00
Property Description
Welcome Home! This 3 bedroom home comes equipped with brand new carpets, fresh paint throughout, and an enclosed front porch. All bedrooms have plenty of closet space and the bathroom has a tub shower. The main living room is large and continues into a separate dining room right off the kitchen. The kitchen is very large with tons of counter space, new appliances, tons of cabinets and room for a table to eat in. Go out the back door off kitchen and there is a carport with room for outdoor dining, grilling, and entertaining. Large detached garage for extra storage as well. Basement has an added French drain and the beginnings of a finished basement, just needs a little additional work. Close to restaurants, grocery, hardware, shopping centers, major highways Rt 1, Rt3, 476, bus stop with a quick commute to 69th st terminal. Very close to city of Philadelphia,
Location
State PA
County Delaware
Area Upper Darby Twp (10416)
Zoning RES
Rooms
Basement Full
Interior
Interior Features Carpet, Dining Area, Kitchen - Eat-In, Kitchen - Table Space
Hot Water Natural Gas
Heating Hot Water
Cooling Central A/C
Equipment Dishwasher, Dryer, Washer, Water Heater, Stove
Appliance Dishwasher, Dryer, Washer, Water Heater, Stove
Heat Source Natural Gas
Exterior
Garage Spaces 1.0
Waterfront N
Water Access N
Accessibility None
Total Parking Spaces 1
Garage N
Building
Story 2
Sewer Public Sewer
Water Public
Architectural Style Traditional
Level or Stories 2
Additional Building Above Grade, Below Grade
New Construction N
Schools
Elementary Schools Hillcrest
Middle Schools Drexel Hill
High Schools Upper Darby Senior
School District Upper Darby
Others
Senior Community No
Tax ID 16-08-02385-00
Ownership Fee Simple
SqFt Source Assessor
Acceptable Financing Cash, Conventional, FHA
Listing Terms Cash, Conventional, FHA
Financing Cash,Conventional,FHA
Special Listing Condition Standard
Read Less Info
Want to know what your home might be worth? Contact us for a FREE valuation!

Our team is ready to help you sell your home for the highest possible price ASAP

Bought with Casey Lynn LaMent • Compass RE

1619 Walnut St 4th FL, Philadelphia, PA, 19103, United States






