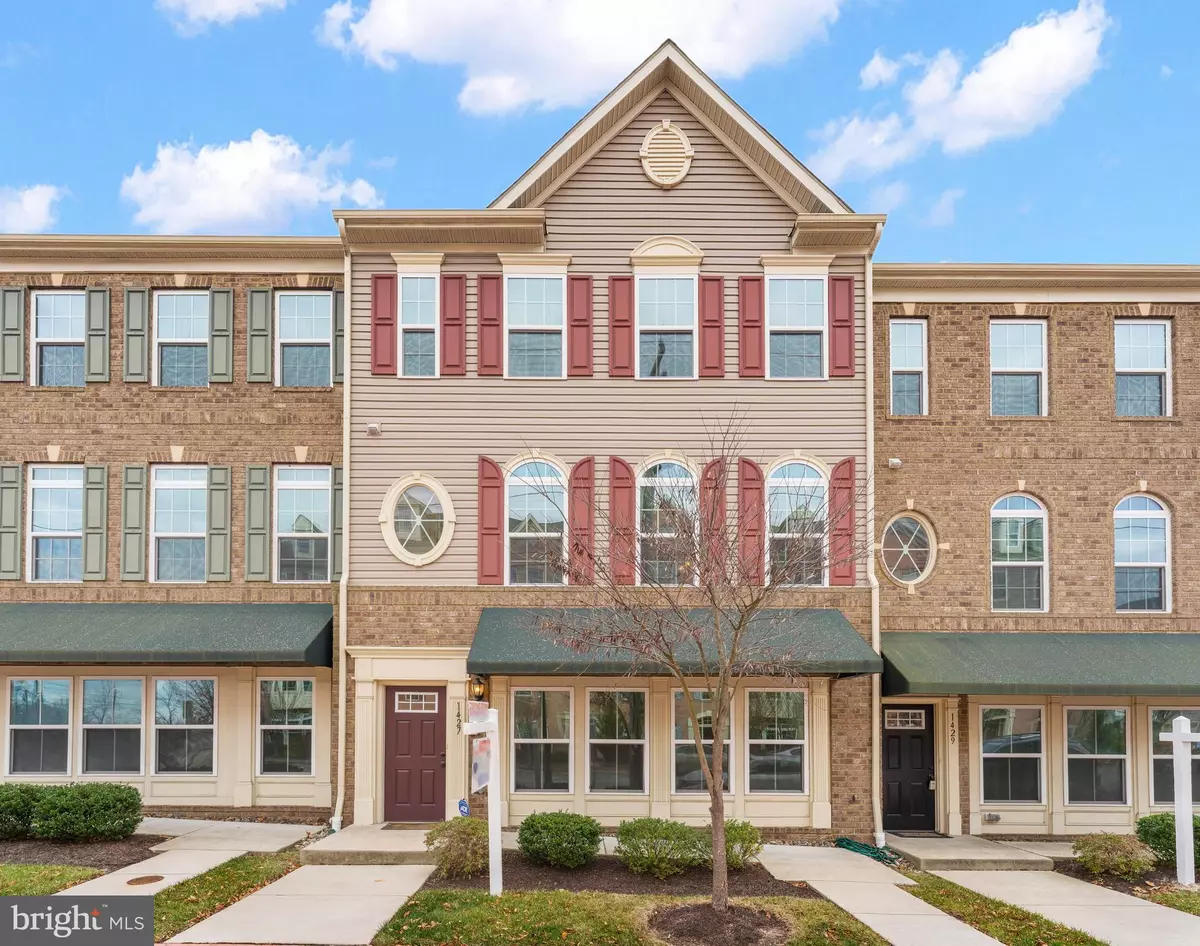$515,000
$515,000
For more information regarding the value of a property, please contact us for a free consultation.
3 Beds
4 Baths
2,950 SqFt
SOLD DATE : 02/02/2022
Key Details
Sold Price $515,000
Property Type Townhouse
Sub Type Interior Row/Townhouse
Listing Status Sold
Purchase Type For Sale
Square Footage 2,950 sqft
Price per Sqft $174
Subdivision Town Center Commons
MLS Listing ID MDAA2014984
Sold Date 02/02/22
Style Colonial
Bedrooms 3
Full Baths 2
Half Baths 2
HOA Fees $64/mo
HOA Y/N Y
Abv Grd Liv Area 2,950
Originating Board BRIGHT
Year Built 2015
Annual Tax Amount $4,776
Tax Year 2021
Lot Size 1,858 Sqft
Acres 0.04
Property Description
Stunning, six year old town home that's walking distance to both the Denton Town Center and MARC Train Station. This 3 bedroom, 2 full bath, 2 half bath home offers a unique lower level, as the home is dual zoned for business use. The lower level has an ADA compliant office space, and an oversized two car garage that open to the rear road / alley. This three level home offers an open floor plan on the main level, with living room, dining room, family room, kitchen, sun room and deck. Hardwoods floors, 9 foot ceilings, gas fireplace, and extensive recessed lighting throughout the main level, with a kitchen that offers a large island, granite countertops, 42" cabinets, walk-in pantry, and stainless steel appliances. The upper level offer 3 bedrooms, 2 bath, and full laundry, and a primary suite with sitting room, walk-in closet, and 5 piece primary bath. Just minutes to Fort Meade, and centrally located between Baltimore, Annapolis, and Washington DC. See it today, while it's still available!
Location
State MD
County Anne Arundel
Zoning O-COR
Direction North
Rooms
Other Rooms Living Room, Dining Room, Primary Bedroom, Bedroom 2, Bedroom 3, Kitchen, Family Room, Sun/Florida Room, Laundry, Office, Primary Bathroom, Full Bath
Interior
Hot Water Natural Gas
Cooling Central A/C
Flooring Hardwood, Laminate Plank, Ceramic Tile, Carpet
Fireplaces Number 1
Furnishings No
Fireplace N
Heat Source Natural Gas
Laundry Upper Floor, Washer In Unit, Dryer In Unit
Exterior
Garage Garage - Rear Entry
Garage Spaces 4.0
Utilities Available Natural Gas Available, Under Ground
Waterfront N
Water Access N
Roof Type Architectural Shingle
Accessibility Wheelchair Mod
Attached Garage 2
Total Parking Spaces 4
Garage Y
Building
Story 3
Foundation Slab
Sewer Public Sewer
Water Public
Architectural Style Colonial
Level or Stories 3
Additional Building Above Grade, Below Grade
New Construction N
Schools
Elementary Schools Odenton
Middle Schools Arundel
High Schools Arundel
School District Anne Arundel County Public Schools
Others
Senior Community No
Tax ID 020481590242174
Ownership Fee Simple
SqFt Source Assessor
Acceptable Financing Conventional, FHA, VA, Cash
Horse Property N
Listing Terms Conventional, FHA, VA, Cash
Financing Conventional,FHA,VA,Cash
Special Listing Condition Standard
Read Less Info
Want to know what your home might be worth? Contact us for a FREE valuation!

Our team is ready to help you sell your home for the highest possible price ASAP

Bought with William H Gray • New Realty, LLC

1619 Walnut St 4th FL, Philadelphia, PA, 19103, United States






