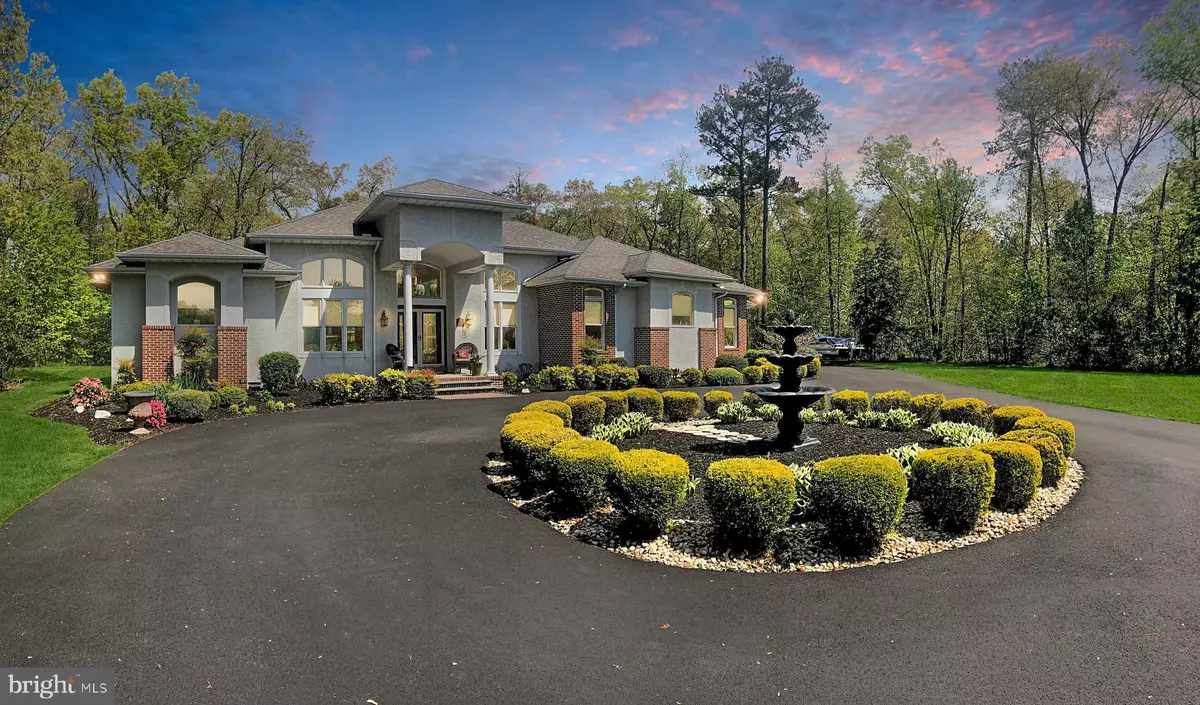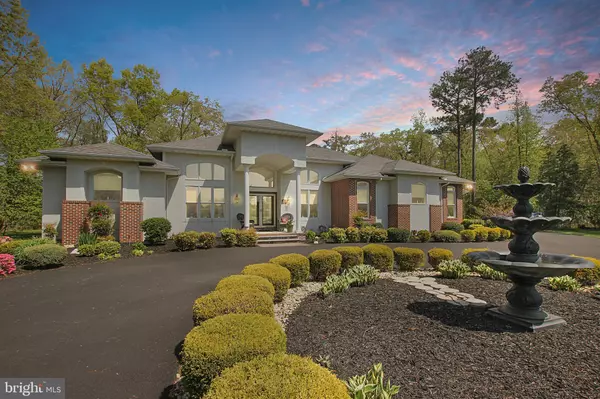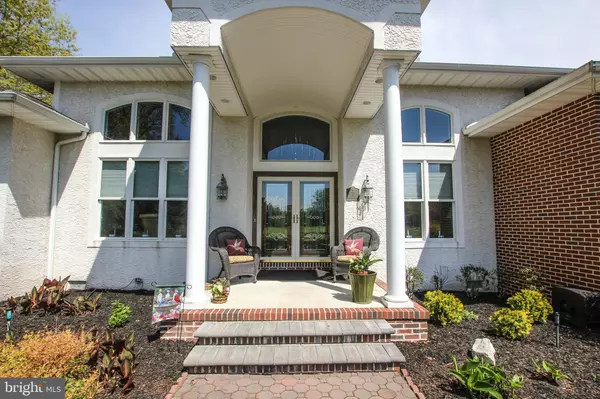$439,000
$439,000
For more information regarding the value of a property, please contact us for a free consultation.
3 Beds
3 Baths
3,973 SqFt
SOLD DATE : 08/06/2020
Key Details
Sold Price $439,000
Property Type Single Family Home
Sub Type Detached
Listing Status Sold
Purchase Type For Sale
Square Footage 3,973 sqft
Price per Sqft $110
Subdivision Woodland Station
MLS Listing ID DESU160196
Sold Date 08/06/20
Style Contemporary
Bedrooms 3
Full Baths 2
Half Baths 1
HOA Fees $33/ann
HOA Y/N Y
Abv Grd Liv Area 3,973
Originating Board BRIGHT
Year Built 2005
Annual Tax Amount $1,869
Tax Year 2019
Lot Size 1.920 Acres
Acres 1.92
Property Description
Welcome to this amazing home in the wooded community of Woodland Station. One way in and one way out. As you come up the drive you are greeted by a 3 tier fountain along with beautiful professional landscaping and in-ground irrigation on almost 2 acres. When you enter through the beautiful solid Mahogany custom built french doors, you will be WOWED by all the extras this home has to offer. The kitchen is the heart of the home and features granite countertops, a 6 burner gas stove with pot filler, a butler's pantry, breakfast nook, and island with custom built in seating for 5 that is open to the family room. Along with the hardwood floors you have recessed carpet and 10 to 15 foot ceilings throughout. There are two gas fireplaces, two laundry areas, a separate dining room and office. The owners suite has volume ceilings and one of the gas fireplaces is located there. Two walk in closets, one his and one hers. Tile shower and tub with tile surround. The crawlspace is over 5 feet, totally encapsulated with bilco doors and provides all your storage needs. There is a Generac generator that supplies the entire home in case of power outage. Bose surround system. A descending chandelier for easy cleaning, Built in window candles, custom window treatments, sensor lighting in hallways, a three car garage with wall unit A/C and heat. In the sunken sitting room and kitchen/family room you have recessed lighting. The half bath offers a pedestal sink with a marble countertop. On top of all this there is a year round enclosed back porch with cedar walls and a gorgeous tropical fan. And just when you think that is it you walk out to the back patio to a covered gazebo with a gas fire pit. This home is a "have to see to believe". Come take a look at a place you can call your own private paradise!
Location
State DE
County Sussex
Area Seaford Hundred (31013)
Zoning AR-1 1257
Rooms
Other Rooms Living Room, Dining Room, Primary Bedroom, Sitting Room, Bedroom 2, Bedroom 3, Kitchen, Foyer, Breakfast Room, Sun/Florida Room, Exercise Room, Laundry, Mud Room, Office, Primary Bathroom, Full Bath, Half Bath
Main Level Bedrooms 3
Interior
Interior Features Breakfast Area, Butlers Pantry, Carpet, Ceiling Fan(s), Combination Kitchen/Living, Entry Level Bedroom, Kitchen - Gourmet, Kitchen - Island, Primary Bath(s), Recessed Lighting, Stall Shower, Tub Shower, Upgraded Countertops, Window Treatments, Wood Floors, Walk-in Closet(s), Formal/Separate Dining Room, Soaking Tub
Hot Water Propane
Heating Heat Pump(s)
Cooling Central A/C
Flooring Carpet, Ceramic Tile, Hardwood
Fireplaces Number 2
Fireplaces Type Gas/Propane
Equipment Dishwasher, Microwave, Oven/Range - Gas, Range Hood, Refrigerator, Six Burner Stove, Washer/Dryer Stacked, Water Heater
Fireplace Y
Appliance Dishwasher, Microwave, Oven/Range - Gas, Range Hood, Refrigerator, Six Burner Stove, Washer/Dryer Stacked, Water Heater
Heat Source Propane - Owned
Laundry Has Laundry, Main Floor
Exterior
Exterior Feature Porch(es), Patio(s)
Garage Garage - Side Entry, Garage Door Opener, Oversized, Additional Storage Area
Garage Spaces 13.0
Waterfront N
Water Access N
Accessibility 2+ Access Exits
Porch Porch(es), Patio(s)
Attached Garage 3
Total Parking Spaces 13
Garage Y
Building
Lot Description Backs to Trees, Front Yard, Landscaping, Rear Yard
Story 1
Foundation Crawl Space
Sewer Gravity Sept Fld
Water Well
Architectural Style Contemporary
Level or Stories 1
Additional Building Above Grade, Below Grade
Structure Type 9'+ Ceilings,Dry Wall,High
New Construction N
Schools
School District Seaford
Others
Senior Community No
Tax ID 531-12.00-231.00
Ownership Fee Simple
SqFt Source Estimated
Security Features Smoke Detector
Acceptable Financing Cash, Conventional, FHA, VA
Listing Terms Cash, Conventional, FHA, VA
Financing Cash,Conventional,FHA,VA
Special Listing Condition Standard
Read Less Info
Want to know what your home might be worth? Contact us for a FREE valuation!

Our team is ready to help you sell your home for the highest possible price ASAP

Bought with Marjorie Jenkins-Glover • Weichert Realtors-Limestone

1619 Walnut St 4th FL, Philadelphia, PA, 19103, United States






