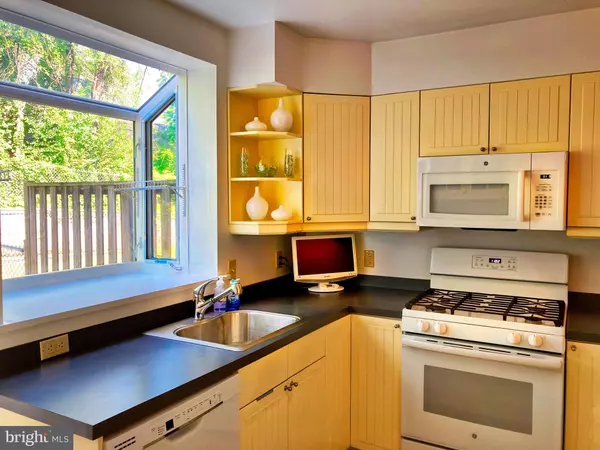$220,000
$199,500
10.3%For more information regarding the value of a property, please contact us for a free consultation.
3 Beds
2 Baths
1,243 SqFt
SOLD DATE : 12/29/2020
Key Details
Sold Price $220,000
Property Type Townhouse
Sub Type Interior Row/Townhouse
Listing Status Sold
Purchase Type For Sale
Square Footage 1,243 sqft
Price per Sqft $176
Subdivision Mt Airy (East)
MLS Listing ID PAPH935264
Sold Date 12/29/20
Style Traditional
Bedrooms 3
Full Baths 1
Half Baths 1
HOA Y/N N
Abv Grd Liv Area 1,243
Originating Board BRIGHT
Year Built 2006
Annual Tax Amount $1,936
Tax Year 2020
Lot Size 1,855 Sqft
Acres 0.04
Lot Dimensions 18.83 x 98.50
Property Description
A Simply Perfect Home: Looking for a truly 'Affordable' home that exceeds your expectations? This is a wonderful opportunity to own a terrific 3BDR-1.5 Bath home with lovely amenities like hardwoods floors on the ground level, an absolutely charming custom kitchen with maple cabinets, updated appliances, a built-in sideboard and hutch, pantry, a greenhouse window box, combo living and dining areas, powder room, stacking laundry, a generous porch, patio with fenced back yard, and yes ... Parking. || Ascend a gracious switchback staircase - with an overhead skylight -- to the upper carpeted level and the master bedroom with a good-sized walk-in closet, a spanking clean bath, two ample bedrooms, and a linen closet. Nice clean central air and gas heat. The roof was replaced in 2017. There is no basement. || This handsome residence is one of 11 homes constructed in 2006 exclusively for low-to-moderate income home buyers and requires maximum household income eligibility by the PRA. Family Size-1 $54,150, Family-2 $61,850, Family-3 $69,600, Family-4 $77,300. Information about income eligibility and PRA housing application are available upon request from the Listing Agent. This opportunity will not last long, so if your income is within the guidelines you better jump on this very special home and give us a call.
Location
State PA
County Philadelphia
Area 19119 (19119)
Zoning RSA5
Direction South
Rooms
Other Rooms Living Room, Dining Room, Primary Bedroom, Bedroom 2, Bedroom 3, Kitchen, Laundry, Utility Room
Interior
Interior Features Built-Ins, Combination Dining/Living, Curved Staircase, Skylight(s), Walk-in Closet(s), Tub Shower, Wood Floors, Carpet
Hot Water Natural Gas
Heating Forced Air
Cooling Central A/C
Flooring Hardwood, Carpet
Equipment Built-In Microwave, Oven/Range - Gas, Range Hood, Disposal, Refrigerator, Dishwasher, Washer/Dryer Stacked, Water Heater
Window Features Double Pane,Green House,Skylights
Appliance Built-In Microwave, Oven/Range - Gas, Range Hood, Disposal, Refrigerator, Dishwasher, Washer/Dryer Stacked, Water Heater
Heat Source Natural Gas
Laundry Main Floor, Washer In Unit, Dryer In Unit
Exterior
Exterior Feature Porch(es), Patio(s)
Garage Spaces 1.0
Utilities Available Cable TV
Waterfront N
Water Access N
Roof Type Flat
Accessibility None
Porch Porch(es), Patio(s)
Total Parking Spaces 1
Garage N
Building
Lot Description Rear Yard
Story 2
Sewer Public Sewer
Water Public
Architectural Style Traditional
Level or Stories 2
Additional Building Above Grade, Below Grade
New Construction N
Schools
School District The School District Of Philadelphia
Others
Pets Allowed Y
Senior Community No
Tax ID 221154045
Ownership Fee Simple
SqFt Source Assessor
Acceptable Financing Cash, Conventional, FHA
Listing Terms Cash, Conventional, FHA
Financing Cash,Conventional,FHA
Special Listing Condition Standard
Pets Description Dogs OK, Cats OK
Read Less Info
Want to know what your home might be worth? Contact us for a FREE valuation!

Our team is ready to help you sell your home for the highest possible price ASAP

Bought with Tiffany Masse • Elfant Wissahickon Realtors

1619 Walnut St 4th FL, Philadelphia, PA, 19103, United States






