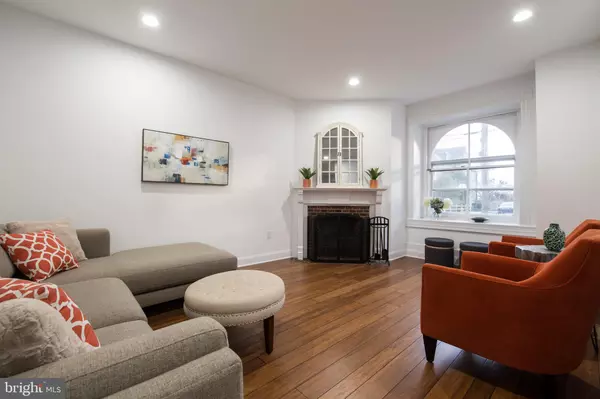$674,000
$669,000
0.7%For more information regarding the value of a property, please contact us for a free consultation.
4 Beds
4 Baths
2,700 SqFt
SOLD DATE : 05/27/2020
Key Details
Sold Price $674,000
Property Type Single Family Home
Sub Type Twin/Semi-Detached
Listing Status Sold
Purchase Type For Sale
Square Footage 2,700 sqft
Price per Sqft $249
Subdivision Chestnut Hill
MLS Listing ID PAPH877240
Sold Date 05/27/20
Style Victorian
Bedrooms 4
Full Baths 3
Half Baths 1
HOA Y/N N
Abv Grd Liv Area 2,700
Originating Board BRIGHT
Year Built 1925
Annual Tax Amount $6,509
Tax Year 2020
Lot Size 3,750 Sqft
Acres 0.09
Lot Dimensions 25.00 x 150.00
Property Description
This beautiful renovation has it all...White picket fence surrounding a spacious yard and large covered porch for great outdoor living and entertaining. Enjoy all the modern amenities of this renovation while benefitting from the lovely original details throughout the house. Enter the home to a sun-filled living room with wood burning fireplace and large original picture window. Pass the wide staircase into the expansive kitchen and dining area. A wall of windows lets the light shine into this modern kitchen with large center island and enough room for the largest of dining tables. The first floor continues to a spacious laundry/mud room with powder room. There are rear and side entrances to the outdoor side patio area and rear yard which also contains a storage shed. The basement is clean and bright with high ceilings and direct exterior access. Plenty of room for storage or additional finished space. Upstairs the second floor features a spacious master suite with walk in closet and large master bath. There is an fourth bedroom or den area that offers a second wood burning fireplace and ensuite bath for your guests. The third floor offers two more bedrooms and a third full renovated bath with walk-in shower. Do not miss the large secret closet spaces on the third floor bedrooms with endless possibilities. There is so much to love about this house from the deep windowsills, natural light, hardwood floors and dual zoned central air. You will also get the benefit of a 10 year tax abatement on the improvements from the renovation!
Location
State PA
County Philadelphia
Area 19118 (19118)
Zoning RSA3
Rooms
Basement Unfinished
Interior
Heating Forced Air
Cooling Central A/C
Flooring Hardwood
Fireplaces Number 2
Fireplaces Type Wood
Fireplace Y
Heat Source Natural Gas
Exterior
Waterfront N
Water Access N
Accessibility None
Garage N
Building
Story 3+
Sewer Public Sewer
Water Public
Architectural Style Victorian
Level or Stories 3+
Additional Building Above Grade, Below Grade
New Construction N
Schools
School District The School District Of Philadelphia
Others
Senior Community No
Tax ID 091210300
Ownership Fee Simple
SqFt Source Assessor
Special Listing Condition Standard
Read Less Info
Want to know what your home might be worth? Contact us for a FREE valuation!

Our team is ready to help you sell your home for the highest possible price ASAP

Bought with Karrie Gavin • Elfant Wissahickon-Rittenhouse Square

1619 Walnut St 4th FL, Philadelphia, PA, 19103, United States






