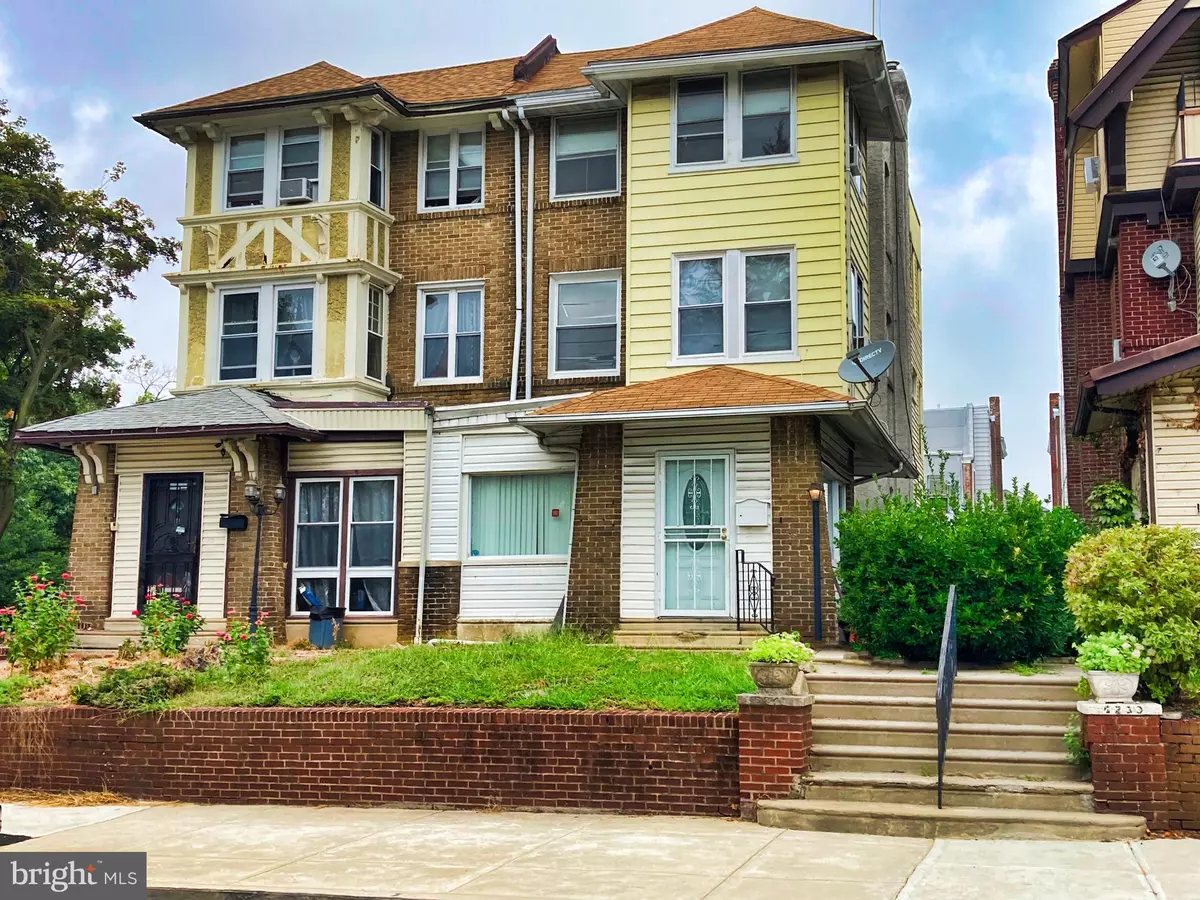$260,250
$300,000
13.3%For more information regarding the value of a property, please contact us for a free consultation.
7 Beds
3 Baths
2,962 SqFt
SOLD DATE : 12/08/2021
Key Details
Sold Price $260,250
Property Type Single Family Home
Sub Type Twin/Semi-Detached
Listing Status Sold
Purchase Type For Sale
Square Footage 2,962 sqft
Price per Sqft $87
Subdivision Cobbs Creek
MLS Listing ID PAPH2023986
Sold Date 12/08/21
Style Straight Thru
Bedrooms 7
Full Baths 2
Half Baths 1
HOA Y/N N
Abv Grd Liv Area 2,962
Originating Board BRIGHT
Year Built 1920
Annual Tax Amount $1,933
Tax Year 2021
Lot Size 2,530 Sqft
Acres 0.06
Lot Dimensions 23.00 x 110.00
Property Description
WOW -- It's a lot of home! This listing is a very large, spacious three-story twin semi-detached residential property sitting on a 23'x110' lot and offering great value on a nice quiet wide street, plus it sits steps from the park with tennis and basketball courts. It's nearly 3,000 SF and contains seven generous bedrooms, and two baths, on the upper levels, a living room with a wood-burning fireplace, dining room, large breakfast room, fully equipped kitchen, and an enclosed porch on the main level. On the lower level is a family room, powder room, laundry, basement storage. This home also offers garage parking with an electronic opener. Ceiling fans are in each room and original flooring exists throughout. Good roof and windows, reliable mechanicals and appliances. This property is offered 'As-Is, Where-Is'. You can afford this home. The payment on an FHA mortgage putting down 3.5% is about $1,700/M (PITI) Principle-Interest-Tax-Insurance. Reach out to us today with any questions, an expression of interest, or to schedule an appointment.
Location
State PA
County Philadelphia
Area 19143 (19143)
Zoning RSA3
Direction South
Rooms
Other Rooms Living Room, Dining Room, Primary Bedroom, Bedroom 2, Bedroom 3, Bedroom 4, Bedroom 5, Kitchen, Family Room, Breakfast Room, Bedroom 1, Sun/Florida Room, Laundry, Utility Room, Bedroom 6, Bathroom 1, Bathroom 2
Basement Partial, Improved
Interior
Interior Features Ceiling Fan(s), Dining Area
Hot Water Natural Gas
Heating Radiator
Cooling Window Unit(s), Ceiling Fan(s)
Flooring Fully Carpeted
Fireplaces Number 1
Fireplaces Type Marble
Equipment Dishwasher, Trash Compactor
Fireplace Y
Appliance Dishwasher, Trash Compactor
Heat Source Natural Gas
Laundry Basement
Exterior
Exterior Feature Porch(es)
Garage Garage Door Opener
Garage Spaces 1.0
Utilities Available Cable TV
Waterfront N
Water Access N
Roof Type Flat,Pitched
Accessibility None
Porch Porch(es)
Attached Garage 1
Total Parking Spaces 1
Garage Y
Building
Story 3
Foundation Stone
Sewer Public Sewer
Water Public
Architectural Style Straight Thru
Level or Stories 3
Additional Building Above Grade, Below Grade
Structure Type High
New Construction N
Schools
School District The School District Of Philadelphia
Others
Pets Allowed Y
Senior Community No
Tax ID 033089200
Ownership Fee Simple
SqFt Source Assessor
Security Features Security System
Acceptable Financing Cash, Conventional, FHA, FHA 203(k), VA
Listing Terms Cash, Conventional, FHA, FHA 203(k), VA
Financing Cash,Conventional,FHA,FHA 203(k),VA
Special Listing Condition Standard
Pets Description No Pet Restrictions
Read Less Info
Want to know what your home might be worth? Contact us for a FREE valuation!

Our team is ready to help you sell your home for the highest possible price ASAP

Bought with Maurice A Richardson • Realty Mark Associates-CC

1619 Walnut St 4th FL, Philadelphia, PA, 19103, United States






