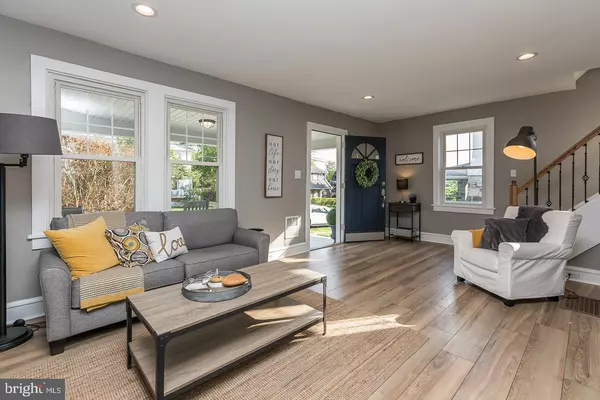$365,000
$384,900
5.2%For more information regarding the value of a property, please contact us for a free consultation.
3 Beds
1 Bath
1,385 SqFt
SOLD DATE : 06/22/2021
Key Details
Sold Price $365,000
Property Type Single Family Home
Sub Type Detached
Listing Status Sold
Purchase Type For Sale
Square Footage 1,385 sqft
Price per Sqft $263
Subdivision Brookline
MLS Listing ID PADE542494
Sold Date 06/22/21
Style Colonial
Bedrooms 3
Full Baths 1
HOA Y/N N
Abv Grd Liv Area 1,385
Originating Board BRIGHT
Year Built 1927
Annual Tax Amount $6,109
Tax Year 2021
Lot Size 6,273 Sqft
Acres 0.14
Lot Dimensions 50.00 x 125.00
Property Description
Welcome to 432 Kemnore Road in the popular Brookline section of Haverford Township. This charming Colonial is in the heart of the popular Brookline section of Haverford township. Walk up to the inviting front porch that leads into the spacious living room with new floors, stunning stone fireplace with custom woodwork. The open kitchen/dining room offers lots of natural light. There is ample cabinet and counter space and a mud room off the kitchen leading to the large deck. The fenced in flat yard has a 2 car garage with a long driveway for added parking. The second floor has 3 bedrooms, newly renovated hall bath and a bonus room. The attic has added storage space, but can easily be finished for more living space. Walkable to local restaurants, parks, schools, shopping, the free library, and the Haverford Y. A short drive into Center City, the airport, King of Prussia mall and the Jersey Shore. Do not miss this beautiful home!
Location
State PA
County Delaware
Area Haverford Twp (10422)
Zoning RESIDENTIAL
Rooms
Other Rooms Living Room, Dining Room, Kitchen, Basement, Laundry, Mud Room, Attic
Basement Full
Interior
Interior Features Floor Plan - Open
Hot Water Natural Gas
Heating Hot Water
Cooling Central A/C
Fireplaces Number 1
Heat Source Natural Gas
Exterior
Garage Oversized, Garage - Front Entry
Garage Spaces 2.0
Waterfront N
Water Access N
Accessibility None
Total Parking Spaces 2
Garage Y
Building
Story 3
Sewer Public Sewer
Water Public
Architectural Style Colonial
Level or Stories 3
Additional Building Above Grade, Below Grade
New Construction N
Schools
School District Haverford Township
Others
Senior Community No
Tax ID 22-07-00867-00
Ownership Fee Simple
SqFt Source Assessor
Special Listing Condition Standard
Read Less Info
Want to know what your home might be worth? Contact us for a FREE valuation!

Our team is ready to help you sell your home for the highest possible price ASAP

Bought with Joseph Rufo • Keller Williams Main Line

1619 Walnut St 4th FL, Philadelphia, PA, 19103, United States






