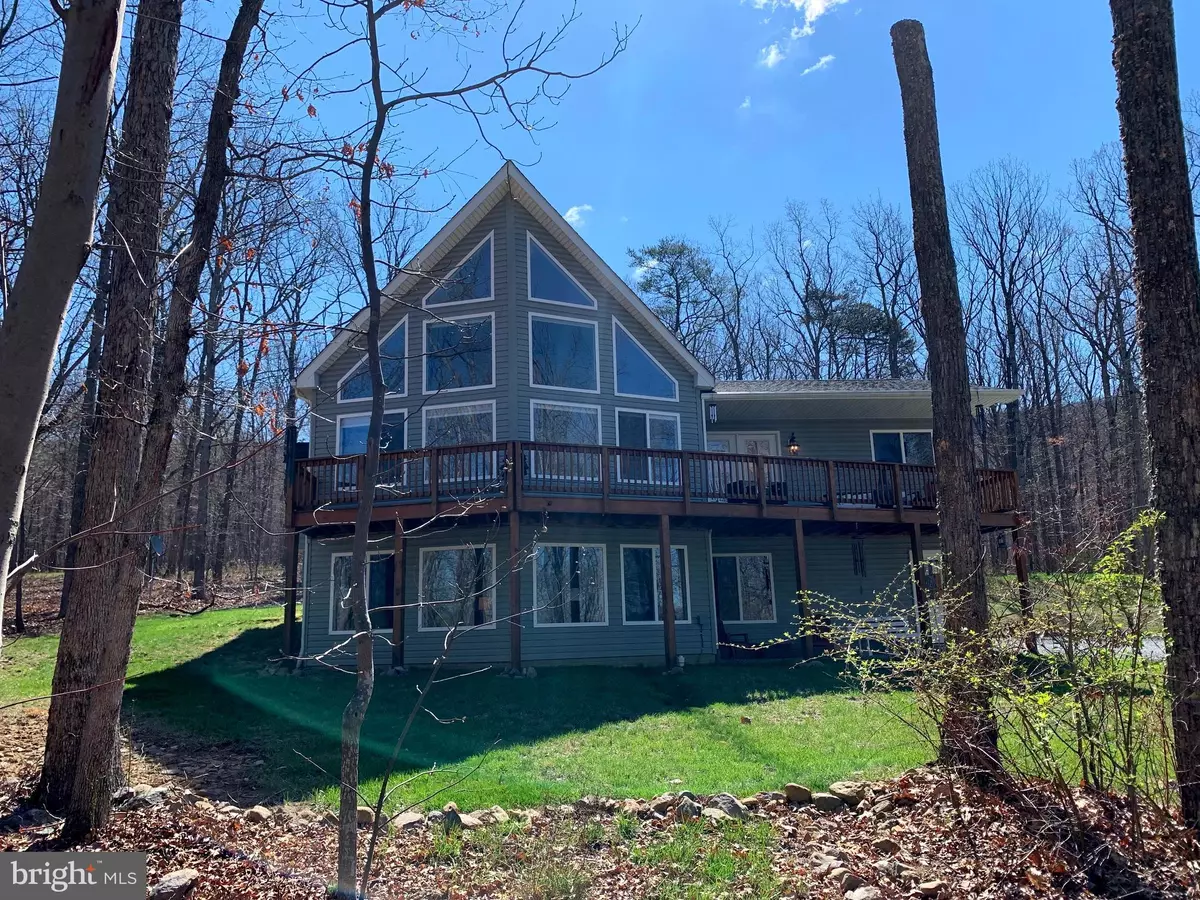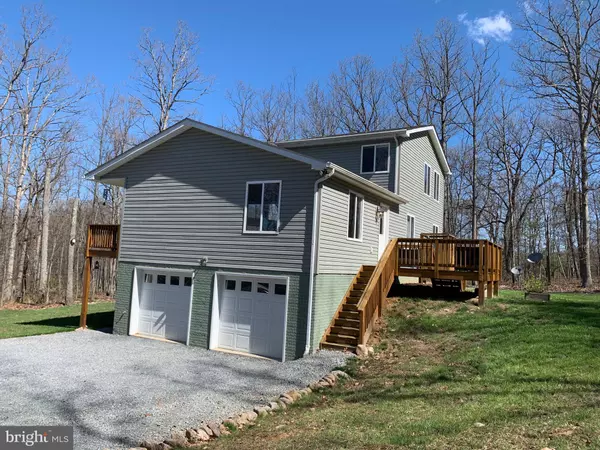$511,145
$499,000
2.4%For more information regarding the value of a property, please contact us for a free consultation.
3 Beds
3 Baths
2,710 SqFt
SOLD DATE : 05/26/2020
Key Details
Sold Price $511,145
Property Type Single Family Home
Sub Type Detached
Listing Status Sold
Purchase Type For Sale
Square Footage 2,710 sqft
Price per Sqft $188
Subdivision Anderson
MLS Listing ID VACL111308
Sold Date 05/26/20
Style Chalet
Bedrooms 3
Full Baths 2
Half Baths 1
HOA Y/N N
Abv Grd Liv Area 1,840
Originating Board BRIGHT
Year Built 2015
Annual Tax Amount $910
Tax Year 2019
Lot Size 3.000 Acres
Acres 3.0
Property Description
Almost new chalet style home on 3 wooded acres in Bluemont. This home is loaded with windows and high ceilings and hardwood floors! Located so close to The Appalachian Trail and easy access to Route 7 for commuting. The kitchen has beautiful cherry cabinets, granite counters and a lovely backsplash. Stainless stainless steel appliances. The floor plan offers an open view from the kitchen to the family room and dining room. French doors open to a huge wrap porch across the entire house. Enjoy the birds and trees and privacy from your outdoor living space. The two story windows in the family room allow the light and outside views in, even in the winter. There is gas fireplace too. Two main level bedrooms and full bath also have hardwood floors. The oak stairs lead to the master bedroom and full bath with granite counter with double sink and large shower. The lower level has a large recreation room with a wall of windows. There is a den and 1/2 bath. The garage is accessed off the lower level and is oversized with windows and a side door. There is a back deck and outside shower, fire pits and more! Must see!
Location
State VA
County Clarke
Zoning FOC
Direction West
Rooms
Other Rooms Dining Room, Primary Bedroom, Bedroom 2, Kitchen, Game Room, Family Room, Den, Bedroom 1, Bathroom 1, Primary Bathroom
Basement Fully Finished, Walkout Level, Daylight, Full, Heated, Windows
Main Level Bedrooms 2
Interior
Interior Features Bar, Ceiling Fan(s), Combination Kitchen/Dining, Entry Level Bedroom, Family Room Off Kitchen, Floor Plan - Open, Kitchen - Country, Kitchen - Island, Primary Bath(s), Recessed Lighting, Wood Floors
Hot Water Electric
Heating Forced Air
Cooling Ceiling Fan(s), Central A/C
Flooring Carpet, Hardwood
Fireplaces Number 1
Fireplaces Type Gas/Propane, Mantel(s)
Equipment Built-In Microwave, Dishwasher, Dryer, Oven/Range - Gas, Refrigerator, Stove, Washer, Water Conditioner - Owned
Fireplace Y
Appliance Built-In Microwave, Dishwasher, Dryer, Oven/Range - Gas, Refrigerator, Stove, Washer, Water Conditioner - Owned
Heat Source Electric
Laundry Main Floor
Exterior
Exterior Feature Deck(s), Porch(es), Wrap Around
Garage Basement Garage, Garage - Side Entry
Garage Spaces 6.0
Utilities Available Cable TV
Waterfront N
Water Access N
View Trees/Woods
Roof Type Asphalt
Accessibility None
Porch Deck(s), Porch(es), Wrap Around
Attached Garage 2
Total Parking Spaces 6
Garage Y
Building
Story 3+
Sewer Septic = # of BR
Water Well
Architectural Style Chalet
Level or Stories 3+
Additional Building Above Grade, Below Grade
Structure Type 2 Story Ceilings,9'+ Ceilings,Cathedral Ceilings
New Construction N
Schools
High Schools Clarke County
School District Clarke County Public Schools
Others
Senior Community No
Tax ID 26--A-104
Ownership Fee Simple
SqFt Source Estimated
Special Listing Condition Standard
Read Less Info
Want to know what your home might be worth? Contact us for a FREE valuation!

Our team is ready to help you sell your home for the highest possible price ASAP

Bought with Tracey Y Savage • Century 21 Redwood Realty

1619 Walnut St 4th FL, Philadelphia, PA, 19103, United States






