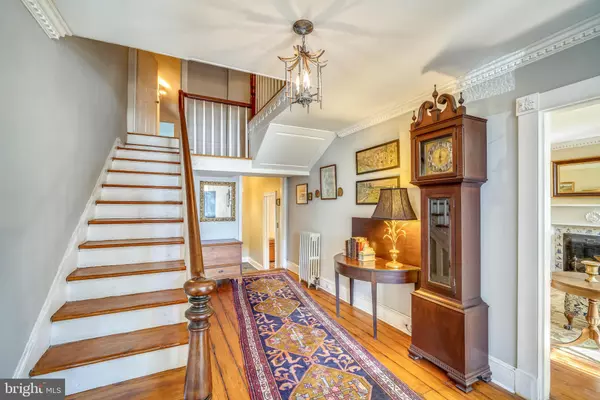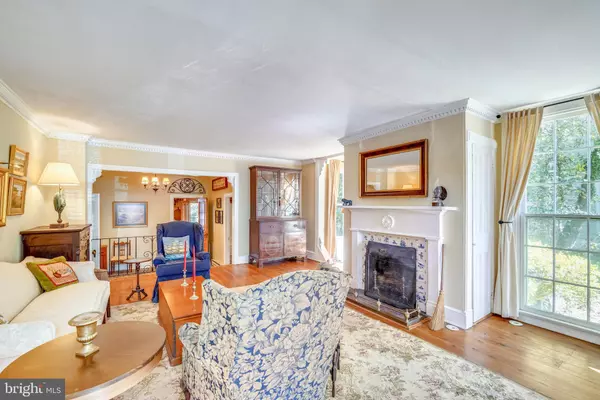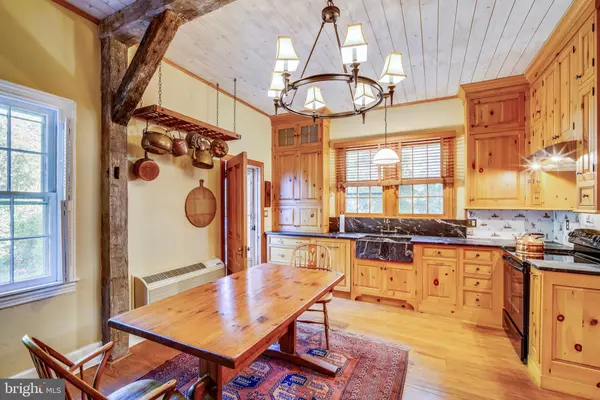$410,000
$475,000
13.7%For more information regarding the value of a property, please contact us for a free consultation.
5 Beds
7 Baths
5,014 SqFt
SOLD DATE : 12/17/2020
Key Details
Sold Price $410,000
Property Type Single Family Home
Sub Type Detached
Listing Status Sold
Purchase Type For Sale
Square Footage 5,014 sqft
Price per Sqft $81
Subdivision Cambridge Historic District
MLS Listing ID MDDO124736
Sold Date 12/17/20
Style Georgian
Bedrooms 5
Full Baths 6
Half Baths 1
HOA Y/N N
Abv Grd Liv Area 5,014
Originating Board BRIGHT
Year Built 1875
Annual Tax Amount $6,319
Tax Year 2020
Lot Size 8,890 Sqft
Acres 0.2
Lot Dimensions 0.00 x 0.00
Property Description
Rare Historic Gem on Historic High Street, Cambridge just 1-2 Blocks from Fantastic Restaurants, the Waterfront and the Yacht Club. This Circa 1850 home with 5-8 bedrooms, 4 full/2 half bath offers over 5,000+/- sq ft and Charming Character throughout. Converted back to a single family dwelling, this home was once made into a Grand 6 unit apartment building. With updated bathrooms, kitchen and several systems, this home is move in ready. Rear first floor bedroom and living room could easily be converted to a 1 bedroom apartment (consult planning and zoning) for additional income or use as an in-law suite. Come by and take in a true piece of Eastern Shore History and you'll be happy you came. Please see the interactive virtual floor plan for more information at https://mls.TruPlace.com/property/406/80493/ or visit the "Virtual Tours" icon.
Location
State MD
County Dorchester
Zoning RESIDENTIAL
Rooms
Basement Unfinished
Main Level Bedrooms 2
Interior
Interior Features Crown Moldings, Kitchen - Country, Wood Floors, Attic, Built-Ins, Dining Area, Entry Level Bedroom, Floor Plan - Traditional, Primary Bath(s)
Hot Water Electric
Heating Radiant, Heat Pump - Electric BackUp
Cooling Central A/C, Window Unit(s)
Flooring Hardwood
Fireplaces Number 7
Fireplaces Type Brick
Equipment Dishwasher, Refrigerator, Stove, Oven/Range - Electric
Furnishings No
Fireplace Y
Appliance Dishwasher, Refrigerator, Stove, Oven/Range - Electric
Heat Source Oil, Electric
Exterior
Waterfront N
Water Access N
Roof Type Shingle
Accessibility Other
Garage N
Building
Story 3
Sewer Public Sewer
Water Public
Architectural Style Georgian
Level or Stories 3
Additional Building Above Grade, Below Grade
New Construction N
Schools
School District Dorchester County Public Schools
Others
Senior Community No
Tax ID 07-128126
Ownership Fee Simple
SqFt Source Assessor
Special Listing Condition Standard
Read Less Info
Want to know what your home might be worth? Contact us for a FREE valuation!

Our team is ready to help you sell your home for the highest possible price ASAP

Bought with Lisa S Lynch • Benson & Mangold, LLC

1619 Walnut St 4th FL, Philadelphia, PA, 19103, United States






