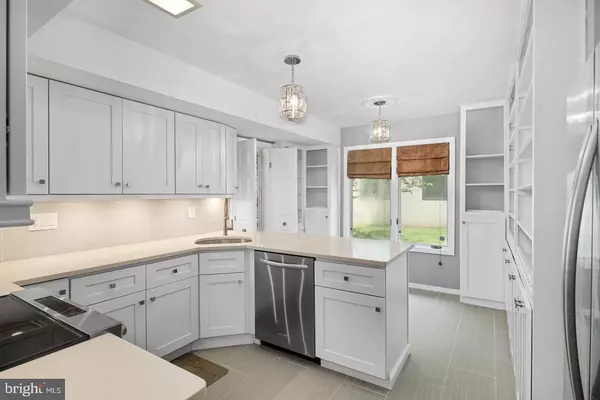$418,000
$418,000
For more information regarding the value of a property, please contact us for a free consultation.
4 Beds
3 Baths
3,022 SqFt
SOLD DATE : 01/17/2020
Key Details
Sold Price $418,000
Property Type Condo
Sub Type Condo/Co-op
Listing Status Sold
Purchase Type For Sale
Square Footage 3,022 sqft
Price per Sqft $138
Subdivision Montrose Vil
MLS Listing ID PADE493964
Sold Date 01/17/20
Style Traditional
Bedrooms 4
Full Baths 2
Half Baths 1
Condo Fees $736/mo
HOA Y/N Y
Abv Grd Liv Area 3,022
Originating Board BRIGHT
Year Built 1986
Annual Tax Amount $8,086
Tax Year 2018
Lot Dimensions 0.00 x 0.00
Property Description
Exceptional end of row townhome in the MOST DESIRABLE location in Montrose Village. This four-bedroom, 2.5 bath unit boasts many upgrades - including a BRAND NEW kitchen, vaulted ceilings, skylights, custom millwork, newly refinished floors, and much more! As you enter through the bright and sunny foyer, you'll be impressed by the flexible and spacious floor plan featuring a den/study, living room with fireplace, elegant dining room with sliders to deck, and hall bath. The gorgeous new kitchen features stainless steel appliances, quartz countertops, tile backsplash and built-ins. The second level consists of Master Bedroom with adjoining Master Bath, two additional nice-sized bedrooms, full hall bath, and laundry facilities. The large fourth bedroom is located on the upper level and has skylights, its own large closet + an additional closet for all your storage needs. Attached garage. Award-winning Radnor Schools. Walk to the train and all your favorite shops, restaurants, parks and the movie theater in downtown Bryn Mawr. Experience Main Line living at its best!
Location
State PA
County Delaware
Area Radnor Twp (10436)
Zoning RES
Rooms
Other Rooms Living Room, Dining Room, Primary Bedroom, Bedroom 2, Bedroom 3, Bedroom 4, Kitchen, Den, Foyer, Primary Bathroom
Interior
Interior Features Attic, Built-Ins, Ceiling Fan(s), Chair Railings, Crown Moldings, Floor Plan - Open, Formal/Separate Dining Room, Kitchen - Eat-In, Primary Bath(s), Skylight(s), Upgraded Countertops, Wainscotting, Walk-in Closet(s), Wood Floors
Hot Water Electric
Heating Heat Pump(s)
Cooling Central A/C
Flooring Hardwood, Ceramic Tile
Fireplaces Number 1
Equipment Stainless Steel Appliances
Fireplace Y
Window Features Skylights
Appliance Stainless Steel Appliances
Heat Source Electric
Laundry Upper Floor
Exterior
Garage Garage - Front Entry
Garage Spaces 1.0
Amenities Available Pool - Outdoor
Waterfront N
Water Access N
View Trees/Woods
Accessibility None
Attached Garage 1
Total Parking Spaces 1
Garage Y
Building
Story 3+
Sewer Public Sewer
Water Public
Architectural Style Traditional
Level or Stories 3+
Additional Building Above Grade, Below Grade
New Construction N
Schools
High Schools Radnor H
School District Radnor Township
Others
Pets Allowed Y
HOA Fee Include Common Area Maintenance,Ext Bldg Maint,Insurance,Water,Sewer,Snow Removal,Trash,Pool(s)
Senior Community No
Tax ID 36-05-03143-68
Ownership Condominium
Security Features Security System
Acceptable Financing Cash, Conventional
Listing Terms Cash, Conventional
Financing Cash,Conventional
Special Listing Condition Standard
Pets Description No Pet Restrictions
Read Less Info
Want to know what your home might be worth? Contact us for a FREE valuation!

Our team is ready to help you sell your home for the highest possible price ASAP

Bought with Patricia Dantis • RE/MAX Classic

1619 Walnut St 4th FL, Philadelphia, PA, 19103, United States






