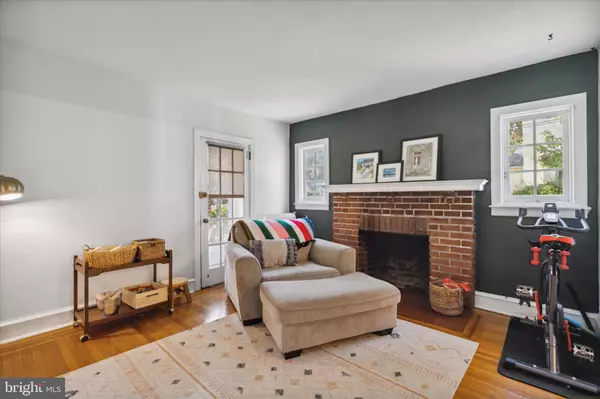$320,000
$295,000
8.5%For more information regarding the value of a property, please contact us for a free consultation.
3 Beds
2 Baths
1,678 SqFt
SOLD DATE : 12/09/2022
Key Details
Sold Price $320,000
Property Type Single Family Home
Sub Type Detached
Listing Status Sold
Purchase Type For Sale
Square Footage 1,678 sqft
Price per Sqft $190
Subdivision Rowland Park
MLS Listing ID PAMC2055350
Sold Date 12/09/22
Style Colonial
Bedrooms 3
Full Baths 1
Half Baths 1
HOA Y/N N
Abv Grd Liv Area 1,678
Originating Board BRIGHT
Year Built 1945
Annual Tax Amount $6,923
Tax Year 2022
Lot Size 9,350 Sqft
Acres 0.21
Lot Dimensions 75.00 x 0.00
Property Description
This home is absolutely adorable. This Cozy Dutch Colonial is situated in the beautiful tree lined neighborhood of Rowland Park in Cheltenham. Relax on your covered front porch and swing away while you enjoy nature in the quiet serene setting that surrounds you. This home has hardwood floors and neutral décor throughout. The front living room has a wood burning fireplace and lovely built-ins. The dining room has wainscoting and a double window with plenty of light. There is an exceptional sunk-in family room addition with a fireplace. It is enormous & It has plenty of room for entertaining, lots of windows and an outside exit to the deck and great backyard. The galley kitchen has white cabinets, granite counters and stainless appliances. There is a powder room on the first floor. Upstairs you will find three bedrooms and a hall bathroom. There is another set of stairs to the floored, unfinished attic for plenty of storage or additional living space. There is a semi-finished basement with laundry with plenty of storage or to use as a work out area or playroom. This charming home is within walking distance to Tookany Park walking trail, multiple trains, transportation & schools.
Location
State PA
County Montgomery
Area Cheltenham Twp (10631)
Zoning 1101
Rooms
Other Rooms Living Room, Dining Room, Kitchen, Family Room, Basement, Half Bath
Basement Full
Main Level Bedrooms 3
Interior
Interior Features Floor Plan - Traditional, Formal/Separate Dining Room, Tub Shower, Wood Floors, Ceiling Fan(s)
Hot Water Natural Gas
Heating Hot Water
Cooling Window Unit(s)
Flooring Wood, Ceramic Tile
Fireplaces Number 2
Fireplaces Type Brick
Fireplace Y
Heat Source Natural Gas
Laundry Basement
Exterior
Garage Spaces 1.0
Fence Rear
Waterfront N
Water Access N
Accessibility None
Total Parking Spaces 1
Garage N
Building
Lot Description Rear Yard
Story 2
Foundation Other
Sewer Public Sewer
Water Public
Architectural Style Colonial
Level or Stories 2
Additional Building Above Grade, Below Grade
New Construction N
Schools
School District Cheltenham
Others
Senior Community No
Tax ID 31-00-02923-007
Ownership Fee Simple
SqFt Source Assessor
Acceptable Financing Negotiable
Listing Terms Negotiable
Financing Negotiable
Special Listing Condition Standard
Read Less Info
Want to know what your home might be worth? Contact us for a FREE valuation!

Our team is ready to help you sell your home for the highest possible price ASAP

Bought with Margaret A Bythrow • Keller Williams Real Estate-Horsham

1619 Walnut St 4th FL, Philadelphia, PA, 19103, United States






