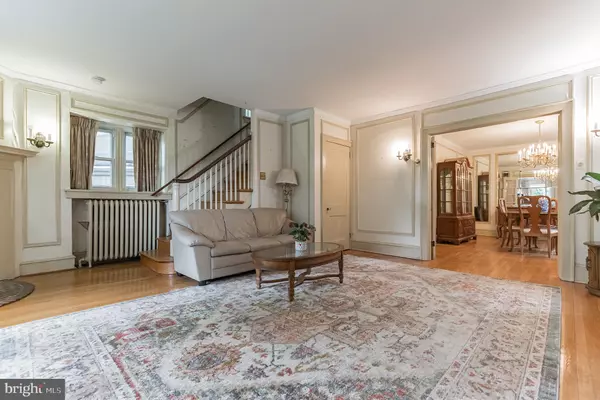$420,000
$435,000
3.4%For more information regarding the value of a property, please contact us for a free consultation.
5 Beds
4 Baths
2,500 SqFt
SOLD DATE : 09/23/2022
Key Details
Sold Price $420,000
Property Type Single Family Home
Sub Type Twin/Semi-Detached
Listing Status Sold
Purchase Type For Sale
Square Footage 2,500 sqft
Price per Sqft $168
Subdivision Mt Airy (West)
MLS Listing ID PAPH2130718
Sold Date 09/23/22
Style Colonial
Bedrooms 5
Full Baths 3
Half Baths 1
HOA Y/N N
Abv Grd Liv Area 2,500
Originating Board BRIGHT
Year Built 1925
Annual Tax Amount $4,805
Tax Year 2022
Lot Size 4,569 Sqft
Acres 0.1
Lot Dimensions 50.00 x 50.00
Property Description
Welcome to 327 W Sedgwick Street in the desirable West Mount Airy section of Philadelphia. Come see this classic stone and stucco charming twin home being sold by a family that has enjoyed and nurtured this home for many decades. While you can move right in, there is plenty of room for your custom upgrades and enhancements as you make this 2500 sqft home your own. This 1925 home features a enclosed front porch, with sunlight from all angles, perfect for quiet meditation, or your morning coffee. From the front porch you enter a large living room with fireplace, all original hardwood floors, with a open flow into the dining room where you will find built-ins and a large bay window. The living room and dining room can be separated by elegant French doors when desired. The eat -in kitchen is equipped with gas range, dishwasher, and refrigerator. The kitchen provides access to the backyard, basement, half bath and back staircase as well as back door leading to the garage and rear patio area. Original hardwood floors continue upstairs to three large bedrooms, with ample sunlight and two full bathrooms. The hallway provides access to the third floor, where you will find two additional bedrooms and another full bath. This location is a crown jewel on a quiet street, sandwiched between a major access road and one block from SEPTA”S Chestnut Hill West line, providing easy access downtown, 30th Street Station, as well as the airport. New heater installed in 2022. This gem won’t last long! Property is being sold in AS IS condition.
Location
State PA
County Philadelphia
Area 19119 (19119)
Zoning RSA2
Rooms
Basement Outside Entrance, Unfinished
Interior
Hot Water Natural Gas
Heating Hot Water, Radiator
Cooling Wall Unit
Flooring Hardwood
Fireplaces Number 1
Fireplaces Type Wood
Equipment Built-In Range, Dishwasher, Refrigerator
Fireplace Y
Appliance Built-In Range, Dishwasher, Refrigerator
Heat Source Natural Gas
Laundry Basement
Exterior
Garage Garage - Side Entry
Garage Spaces 1.0
Waterfront N
Water Access N
Accessibility None
Total Parking Spaces 1
Garage Y
Building
Story 3
Foundation Stone
Sewer Public Sewer
Water Public
Architectural Style Colonial
Level or Stories 3
Additional Building Above Grade, Below Grade
New Construction N
Schools
School District The School District Of Philadelphia
Others
Senior Community No
Tax ID 223146800
Ownership Fee Simple
SqFt Source Assessor
Acceptable Financing Cash, Conventional
Listing Terms Cash, Conventional
Financing Cash,Conventional
Special Listing Condition Standard
Read Less Info
Want to know what your home might be worth? Contact us for a FREE valuation!

Our team is ready to help you sell your home for the highest possible price ASAP

Bought with Amy S Cox • Compass RE

1619 Walnut St 4th FL, Philadelphia, PA, 19103, United States






