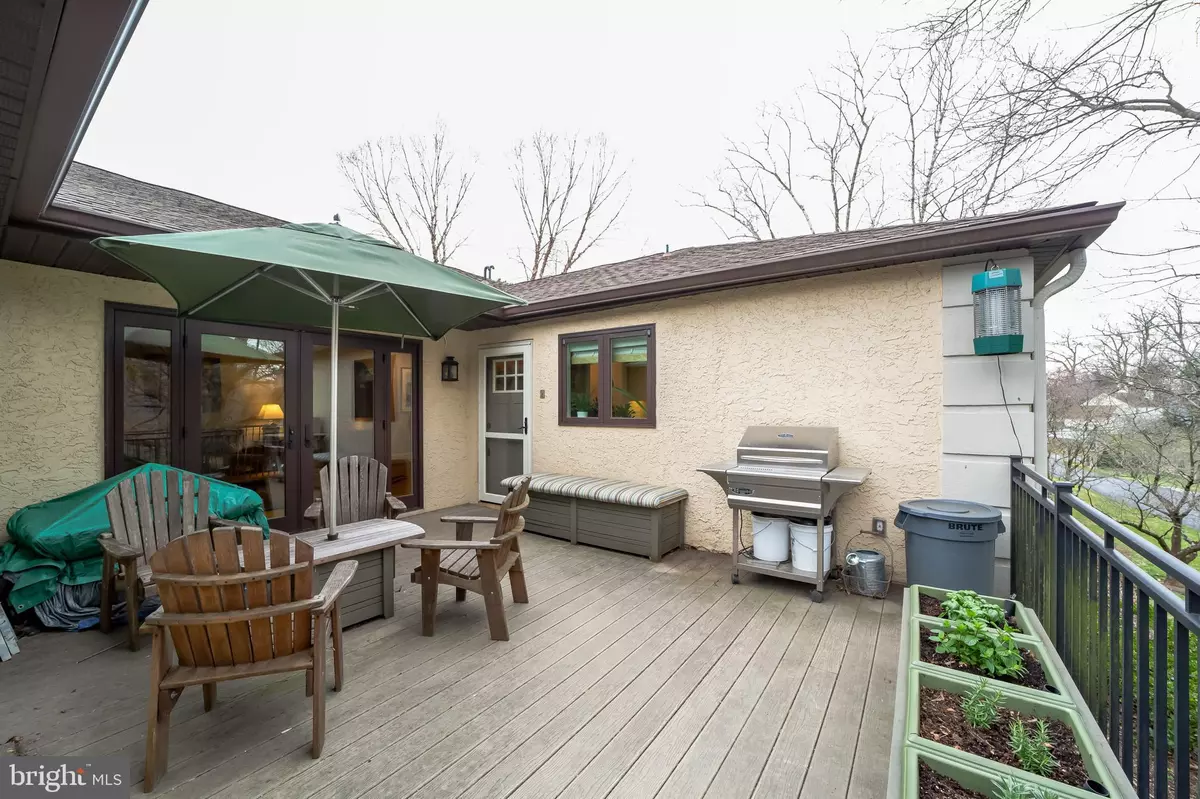$511,000
$479,900
6.5%For more information regarding the value of a property, please contact us for a free consultation.
2 Beds
3 Baths
1,585 SqFt
SOLD DATE : 05/31/2022
Key Details
Sold Price $511,000
Property Type Townhouse
Sub Type End of Row/Townhouse
Listing Status Sold
Purchase Type For Sale
Square Footage 1,585 sqft
Price per Sqft $322
Subdivision Mill Ridge
MLS Listing ID PADE2021872
Sold Date 05/31/22
Style Ranch/Rambler
Bedrooms 2
Full Baths 3
HOA Fees $500/mo
HOA Y/N Y
Abv Grd Liv Area 1,585
Originating Board BRIGHT
Year Built 1980
Annual Tax Amount $8,308
Tax Year 2021
Lot Size 1,307 Sqft
Acres 0.03
Lot Dimensions 0.00 x 0.00
Property Description
Well, This is it, Simply the coolest home that we have seen in a long time. The word custom doesnt do this home justice. There are custom, one of a kind features in almost every room including Crown Moldings in every room, tile, flooring and shower walls, toilets, pocket doors, retractable televisions, speakers, vacuums and more! Highly desired one floor living in the sought after community of Mill Ridge. Enter the home and immediately notice the tiled foyer entrance and the beautifully finished solid ash wood flooring throughout the first floor. The formal living room and dining room are bright and sunny and have sliders to the deck. The incredible gourmet kitchen has features found in homes $1 million plus! Hand made cabinetry with flush drawers and cabinet doors. Top of the line Miele appliances including an under counter oven, and a super quiet dishwasher with silverware rack. The Large center island has more Miele appliances including a built in steam oven, a microwave, an induction cook top and a gas side-burner. The island has seating for stools and is topped off by a copper range hood. Hidden away in the cabinets are a 2 drawer freezer! Would you like a built in Miele Nespresso machine? Well this kitchen has one. The Thermador Refrigerator has a chalkboard front. Beautiful Marble countertops, a large farm sink, a tile backsplash and a walk-in pantry round out this amazing kitchen. The keeping room connected to the kitchen has a gas fireplace, built in surround speakers including a sound-bar built into the knee wall, and a tv that retracts into the ceiling! (TV not included). The Master Bedroom is private, located at the far end of the home. The master suite boasts a large walk-in closet with custom shelving, a built in makeup station with usb ports for charging tablets or phones. The master bath with a skylight has new tile flooring and shower walls with a stone shower floor, A solid wood dual sink vanity with extra cabinetry on top of the granite countertop. A walk in tub is perfect for those that need it or a nice soak. The master bedroom also includes a built in powered cabinet that reveals or conceals your tv (tv Not Included). The second bedroom has a large double closet and the closet has a built in desk/workstation, perfect for crafts, sewing etc. Access the new hall bath from the hallway or from the second bedroom. Take the new staircase down to the lower level to be wowed even more. The staircase has lighting in the wall to light up the steps at night. The new railing has beautiful iron spindles. Newly built rooms in the lower level are perfect for a workout room, craft room, or large office. A new bathroom with a stall shower, all new tile and a custom toilet. A built in theater in the lower level with a large screen area, built in speakers for a true theater experience. Built in mount for a projector. Custom cabinetry to house all of your sound equipment and movies. A butler pantry with a mini fridge and a built in microwave! A large storage room with closets simply needs carpet to be another finished room for other uses. A small storage room has a built in desk for another great little office or computer room. The utility room has space for a small freezer. New cabinet doors cover the entrance to a crawl space for some extra storage. Did we mention the hidden in wall vacuum that does the entire 1st floor?! Yep, we have one! The exterior has a composite deck that will only need power washing every few years. This is a great space to relax and enjoy the outdoors. Relax with friends, grill outside etc!. This home is nearly perfect. New flooring, new doors, recessed lighting, 10 baseboard moldings, pocket doors, California Shutters, recessed lighting, custom switches throughout the home, new electric and more! Haverford schools, including Coopertown elementary! Enjoy carefree living with the community pool and use of the historic Manor House! You will not find another home with these upgrades.
Location
State PA
County Delaware
Area Haverford Twp (10422)
Zoning R-50
Rooms
Basement Fully Finished
Main Level Bedrooms 2
Interior
Hot Water Natural Gas
Heating Forced Air
Cooling Central A/C
Fireplaces Number 1
Fireplaces Type Gas/Propane
Fireplace Y
Heat Source Natural Gas
Laundry Main Floor
Exterior
Amenities Available Club House, Library, Meeting Room, Party Room, Pool - Outdoor
Waterfront N
Water Access N
Accessibility Other
Garage N
Building
Story 1
Foundation Other
Sewer Public Sewer
Water Public
Architectural Style Ranch/Rambler
Level or Stories 1
Additional Building Above Grade, Below Grade
New Construction N
Schools
School District Haverford Township
Others
HOA Fee Include Common Area Maintenance,Ext Bldg Maint,Lawn Maintenance,Management,Pool(s),Snow Removal,Trash
Senior Community No
Tax ID 22-05-00778-93
Ownership Fee Simple
SqFt Source Assessor
Special Listing Condition Standard
Read Less Info
Want to know what your home might be worth? Contact us for a FREE valuation!

Our team is ready to help you sell your home for the highest possible price ASAP

Bought with Jennifer A Rinella • BHHS Fox & Roach-Chestnut Hill

1619 Walnut St 4th FL, Philadelphia, PA, 19103, United States






